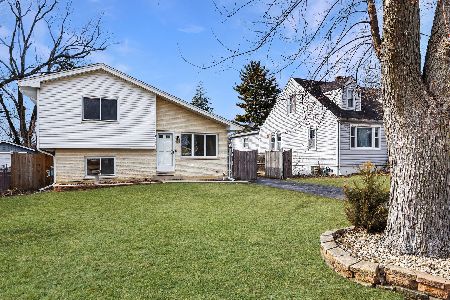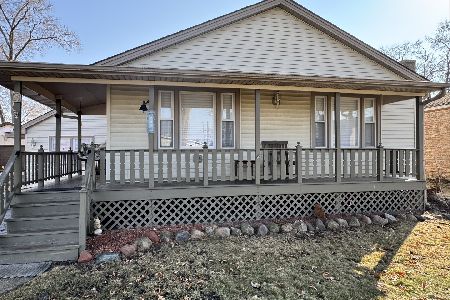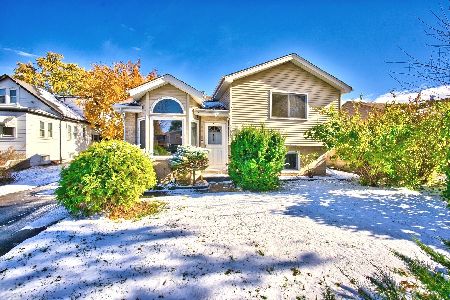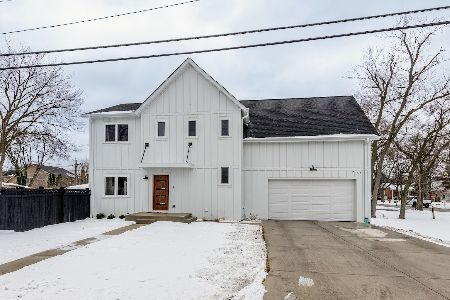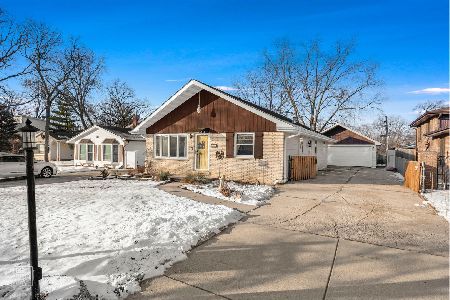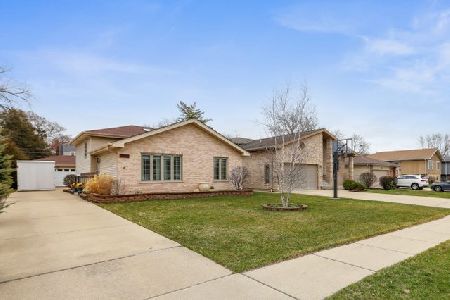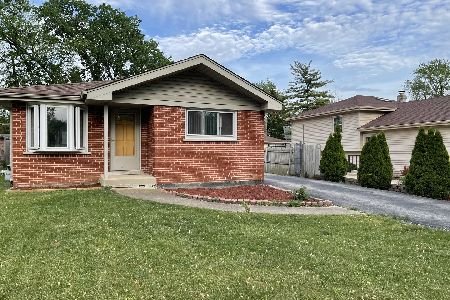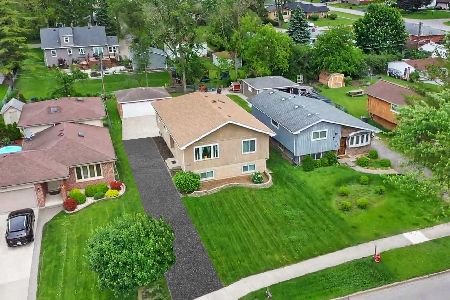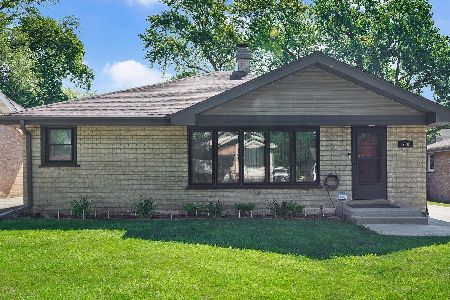359 Cedar Avenue, Wood Dale, Illinois 60191
$410,000
|
Sold
|
|
| Status: | Closed |
| Sqft: | 2,481 |
| Cost/Sqft: | $167 |
| Beds: | 4 |
| Baths: | 3 |
| Year Built: | 1998 |
| Property Taxes: | $6,780 |
| Days On Market: | 1719 |
| Lot Size: | 0,17 |
Description
Custom Built One-of-a-Kind Beauty looking for its 2nd Owner. Vaulted ceilings, Maple hardwood flooring, tons of natural light, open-concept kitchen, gas fireplace, & two car attached garage. This unique layout is perfect for a large family or extended family. The main level consists of an open-air kitchen with soaring ceilings, a large eating area as well as island seating, Maple flooring & cabinets with pullouts, a skylight & sliding glass door leading to a small back deck, a two-story foyer with tons of natural light, a living room with vaulted ceiling and trapezoid window and separate dining room. Upstairs consists of three generous size bedrooms, a hall bath and a master bath awaiting your finishing touches. Downstairs on-grade is the fourth bedroom or office, family room with a gas fireplace, full bath with walk-in shower, & laundry room. There is also a deep-pour basement waiting to be finished off to add to everyday enjoyment or for special occasions. Solid built home, 3/4 brick and cedar siding, first floor freshly painted. Ring door bell, security system, Pella windows and doors and more. Come and make this your forever home. Make your appointment to see this one before it is gone! Great location close to Metra, restaurants, nightlife, O'Hare airport, major roads and more.
Property Specifics
| Single Family | |
| — | |
| Other | |
| 1998 | |
| Partial,English | |
| — | |
| No | |
| 0.17 |
| Du Page | |
| — | |
| — / Not Applicable | |
| None | |
| Lake Michigan | |
| Public Sewer | |
| 11126763 | |
| 0310318030 |
Nearby Schools
| NAME: | DISTRICT: | DISTANCE: | |
|---|---|---|---|
|
High School
Fenton High School |
100 | Not in DB | |
Property History
| DATE: | EVENT: | PRICE: | SOURCE: |
|---|---|---|---|
| 20 Sep, 2021 | Sold | $410,000 | MRED MLS |
| 21 Aug, 2021 | Under contract | $415,000 | MRED MLS |
| — | Last price change | $420,000 | MRED MLS |
| 17 Jun, 2021 | Listed for sale | $424,900 | MRED MLS |
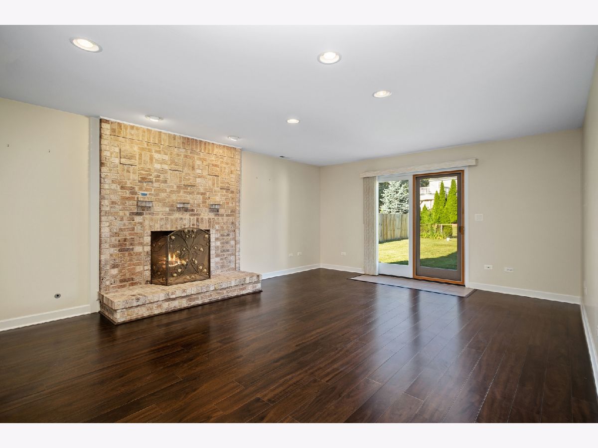
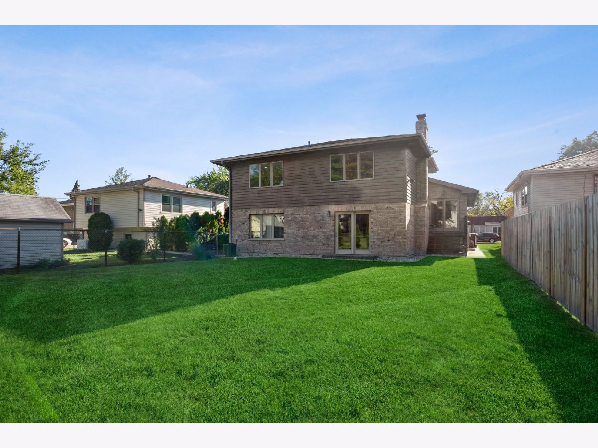
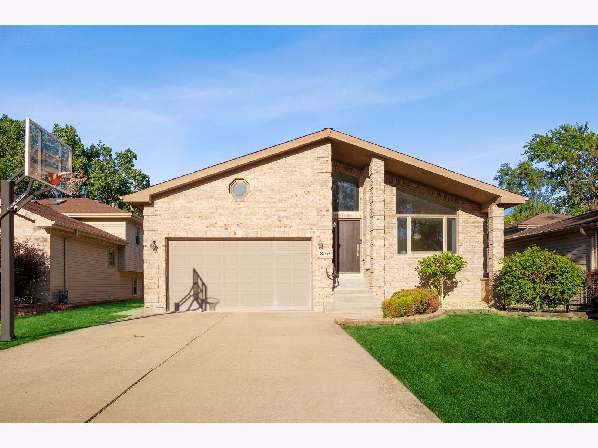
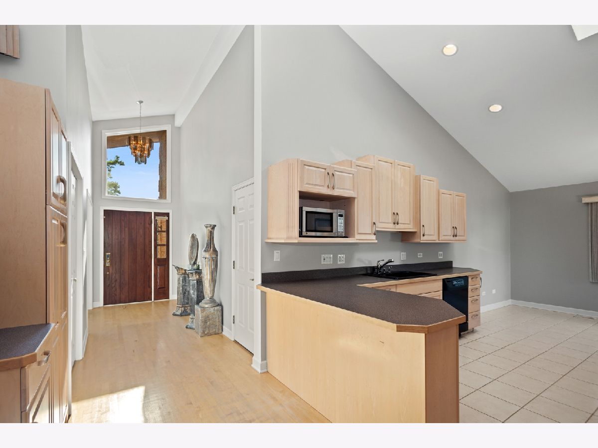
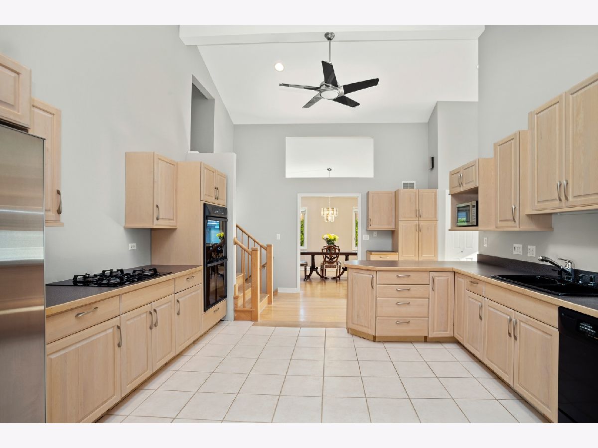
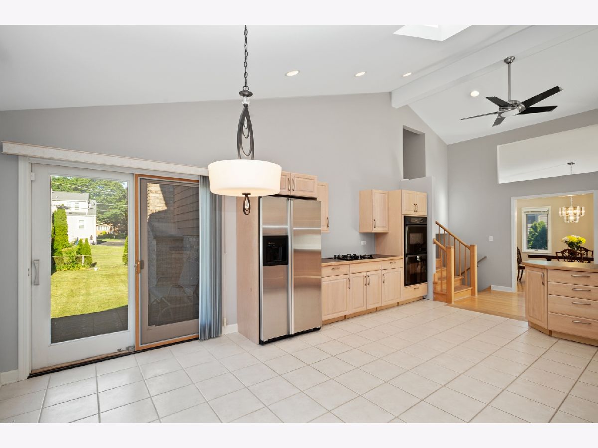
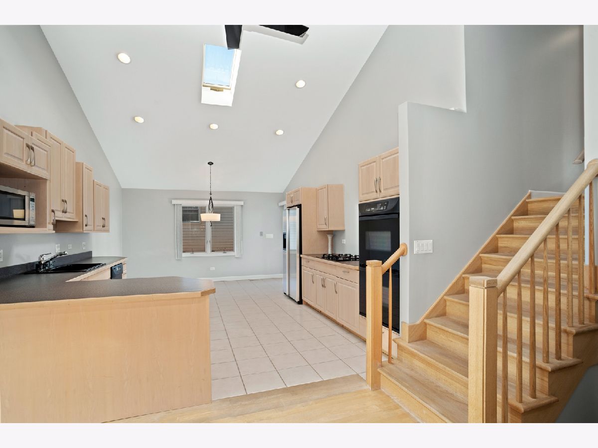
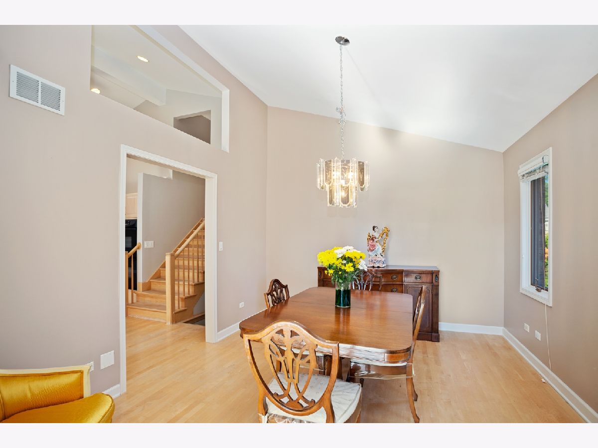
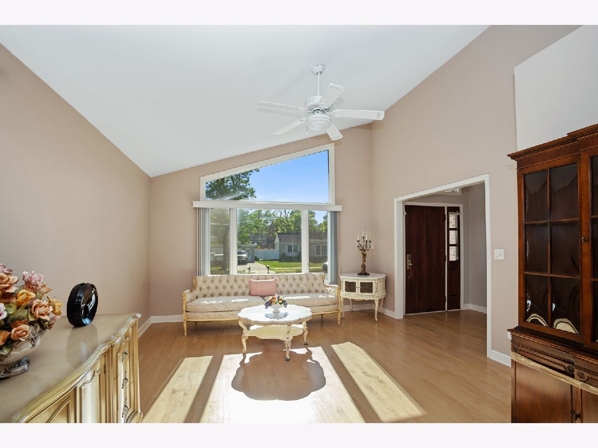
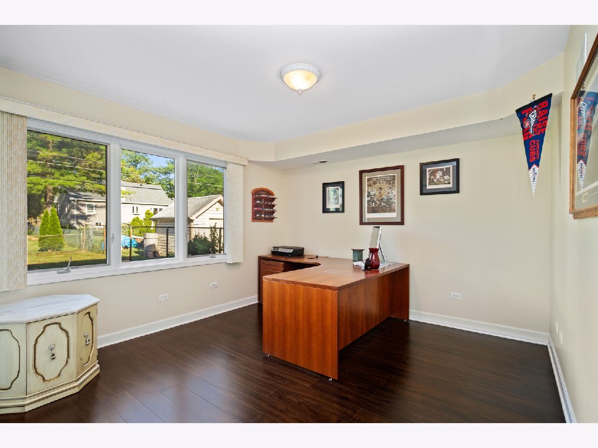
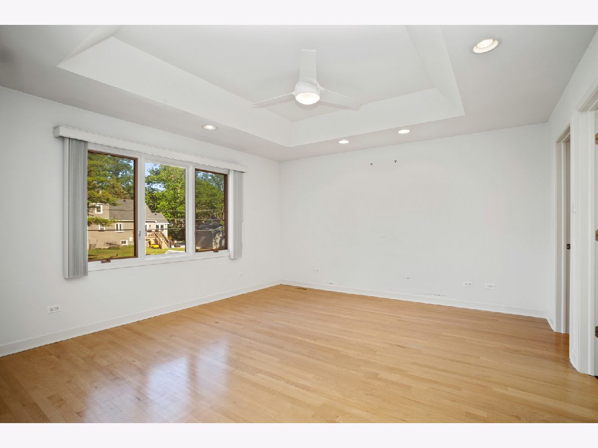
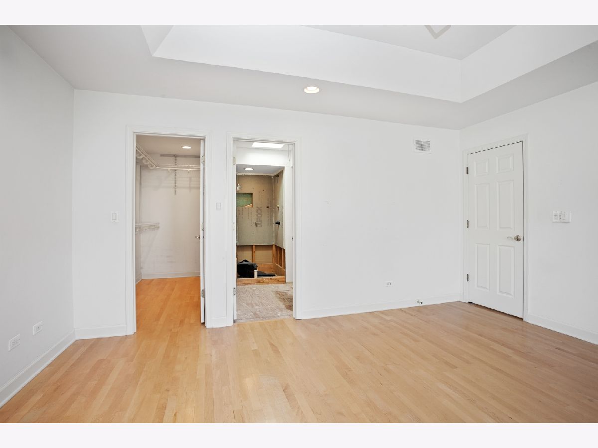
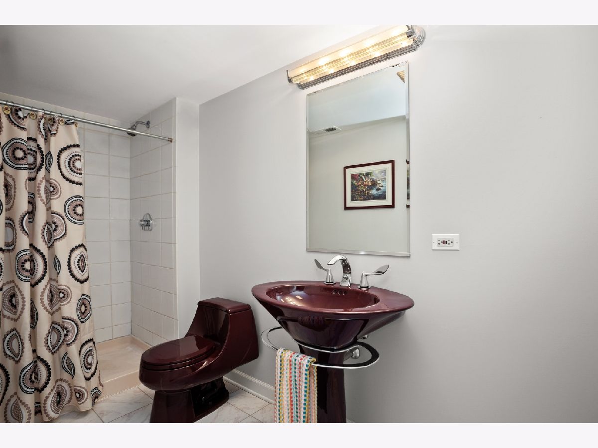
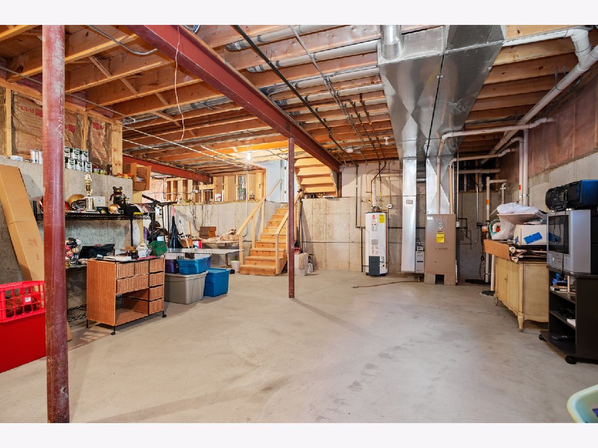
Room Specifics
Total Bedrooms: 4
Bedrooms Above Ground: 4
Bedrooms Below Ground: 0
Dimensions: —
Floor Type: Hardwood
Dimensions: —
Floor Type: Hardwood
Dimensions: —
Floor Type: Wood Laminate
Full Bathrooms: 3
Bathroom Amenities: Separate Shower,Soaking Tub
Bathroom in Basement: 0
Rooms: Foyer,Walk In Closet
Basement Description: Unfinished,9 ft + pour,Concrete (Basement)
Other Specifics
| 2 | |
| — | |
| Concrete | |
| Deck, Storms/Screens | |
| — | |
| 50X150 | |
| Unfinished | |
| Full | |
| Vaulted/Cathedral Ceilings, Skylight(s), Hardwood Floors, Wood Laminate Floors, In-Law Arrangement, Walk-In Closet(s), Open Floorplan, Separate Dining Room | |
| Double Oven, Microwave, Dishwasher, Refrigerator, Washer, Dryer, Disposal, Cooktop | |
| Not in DB | |
| Curbs, Sidewalks, Street Paved | |
| — | |
| — | |
| Gas Starter |
Tax History
| Year | Property Taxes |
|---|---|
| 2021 | $6,780 |
Contact Agent
Nearby Similar Homes
Nearby Sold Comparables
Contact Agent
Listing Provided By
Berkshire Hathaway HomeServices Starck Real Estate

