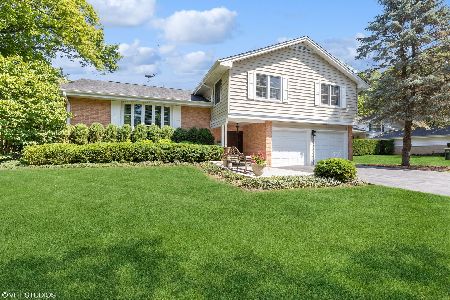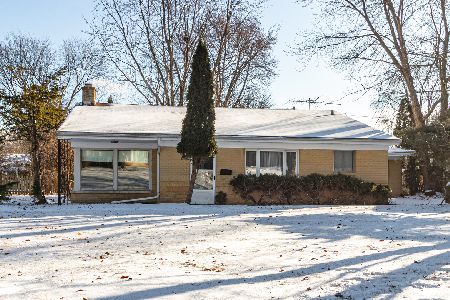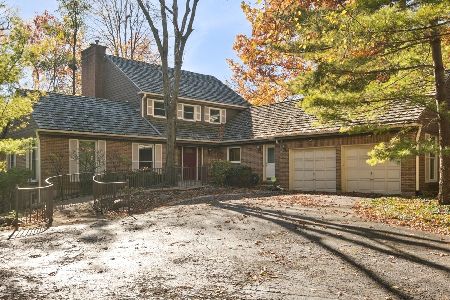359 Park Lane, Lake Bluff, Illinois 60044
$515,000
|
Sold
|
|
| Status: | Closed |
| Sqft: | 2,233 |
| Cost/Sqft: | $250 |
| Beds: | 4 |
| Baths: | 3 |
| Year Built: | 1963 |
| Property Taxes: | $11,200 |
| Days On Market: | 2708 |
| Lot Size: | 0,28 |
Description
This picture perfect home has been extensively renovated and upgraded inside and out. The professionally landscaped setting beautifully complements the brick and cedar home that is situated next to a generously sized village parkway. Located in the popular West Terrace neighborhood in Lake Bluff, the home is in close proximity to schools, rec center, golf course, pool, town, and train. The impressive exterior detailing includes copper gutters and custom shutters, brick paver driveway, spacious back patio, playhouse, storage shed, and sprinkler system. The light-filled home has been meticulously improved and just keeps getting better. The difference is in the details, including a white kitchen with new quartz countertops and built-in table, remodeled baths with Kohler fixtures, newer windows, premium millwork and doors, hardwood flooring throughout, and more. The floor plan is designed for easy living and entertaining, plus there is a great rec room in the basement. Move in and enjoy!
Property Specifics
| Single Family | |
| — | |
| Colonial | |
| 1963 | |
| Full | |
| — | |
| No | |
| 0.28 |
| Lake | |
| — | |
| 0 / Not Applicable | |
| None | |
| Lake Michigan,Public | |
| Public Sewer, Sewer-Storm | |
| 10068020 | |
| 12204050010000 |
Nearby Schools
| NAME: | DISTRICT: | DISTANCE: | |
|---|---|---|---|
|
Grade School
Lake Bluff Elementary School |
65 | — | |
|
Middle School
Lake Bluff Middle School |
65 | Not in DB | |
|
High School
Lake Forest High School |
115 | Not in DB | |
Property History
| DATE: | EVENT: | PRICE: | SOURCE: |
|---|---|---|---|
| 10 Jan, 2019 | Sold | $515,000 | MRED MLS |
| 16 Nov, 2018 | Under contract | $559,000 | MRED MLS |
| — | Last price change | $579,000 | MRED MLS |
| 30 Aug, 2018 | Listed for sale | $599,000 | MRED MLS |
Room Specifics
Total Bedrooms: 4
Bedrooms Above Ground: 4
Bedrooms Below Ground: 0
Dimensions: —
Floor Type: Hardwood
Dimensions: —
Floor Type: Hardwood
Dimensions: —
Floor Type: Hardwood
Full Bathrooms: 3
Bathroom Amenities: —
Bathroom in Basement: 0
Rooms: Recreation Room,Walk In Closet,Foyer
Basement Description: Partially Finished
Other Specifics
| 2 | |
| Concrete Perimeter | |
| Brick | |
| Brick Paver Patio | |
| Landscaped | |
| 12,272 | |
| — | |
| Full | |
| Hardwood Floors | |
| Range, Dishwasher, Refrigerator, Washer, Dryer, Disposal, Range Hood | |
| Not in DB | |
| Pool, Tennis Courts, Sidewalks, Street Paved | |
| — | |
| — | |
| Wood Burning |
Tax History
| Year | Property Taxes |
|---|---|
| 2019 | $11,200 |
Contact Agent
Nearby Similar Homes
Nearby Sold Comparables
Contact Agent
Listing Provided By
Coldwell Banker Residential






