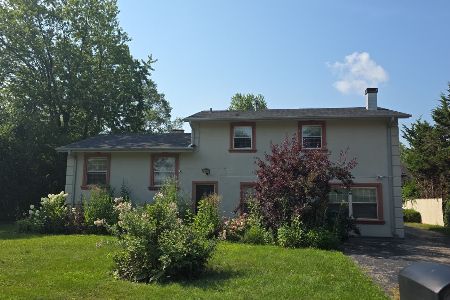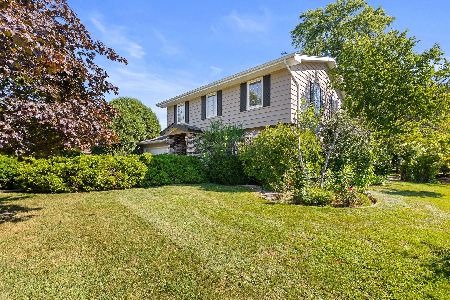3590 Tamarind Drive, Northbrook, Illinois 60062
$347,500
|
Sold
|
|
| Status: | Closed |
| Sqft: | 1,250 |
| Cost/Sqft: | $300 |
| Beds: | 3 |
| Baths: | 2 |
| Year Built: | 1959 |
| Property Taxes: | $5,336 |
| Days On Market: | 1776 |
| Lot Size: | 0,23 |
Description
Bright, open floor plan with high vaulted ceilings, large windows and skylights make this 3 BR, 2 BA home in District 27 a must see! Elegant living & dining room with open sun filled kitchen make entertaining easy and convenient. 3 nice sized bedrooms are on upper level with lower level family room, 2nd full bath, utility room & extra storage. Updated floors and baths & NEW 2018 water heater. A designer transformation and color analysis was done in 2017/2018. This house is move in condition! Driveway accomodates 3 cars. Elearning ready and great home office with wireless capabilities. Mature trees, spacious patio and fenced yard! Award winning school district and just steps from playground and park. Walk to Hickory Point Elementary School. Convenient to transportation, shopping, dining, & recreation.
Property Specifics
| Single Family | |
| — | |
| Contemporary | |
| 1959 | |
| Partial,English | |
| SPLIT LEVEL | |
| No | |
| 0.23 |
| Cook | |
| — | |
| 0 / Not Applicable | |
| None | |
| Lake Michigan | |
| Public Sewer | |
| 11015990 | |
| 04053050010000 |
Nearby Schools
| NAME: | DISTRICT: | DISTANCE: | |
|---|---|---|---|
|
Grade School
Hickory Point Elementary School |
27 | — | |
|
Middle School
Wood Oaks Junior High School |
27 | Not in DB | |
|
High School
Glenbrook North High School |
225 | Not in DB | |
|
Alternate Elementary School
Shabonee School |
— | Not in DB | |
Property History
| DATE: | EVENT: | PRICE: | SOURCE: |
|---|---|---|---|
| 1 Oct, 2013 | Sold | $274,000 | MRED MLS |
| 8 Aug, 2013 | Under contract | $299,500 | MRED MLS |
| 29 Jul, 2013 | Listed for sale | $299,500 | MRED MLS |
| 14 May, 2021 | Sold | $347,500 | MRED MLS |
| 11 Apr, 2021 | Under contract | $375,000 | MRED MLS |
| — | Last price change | $389,000 | MRED MLS |
| 9 Mar, 2021 | Listed for sale | $399,000 | MRED MLS |
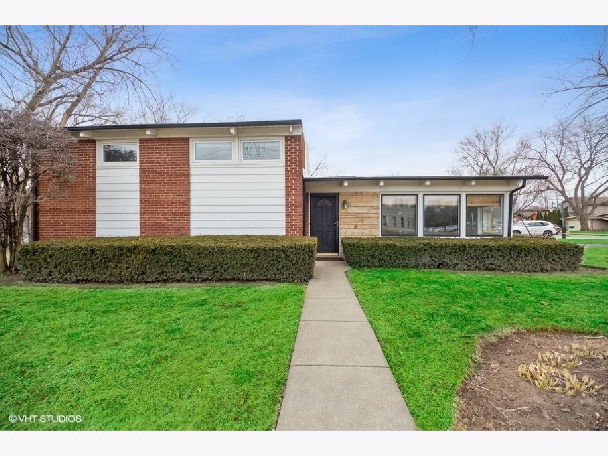
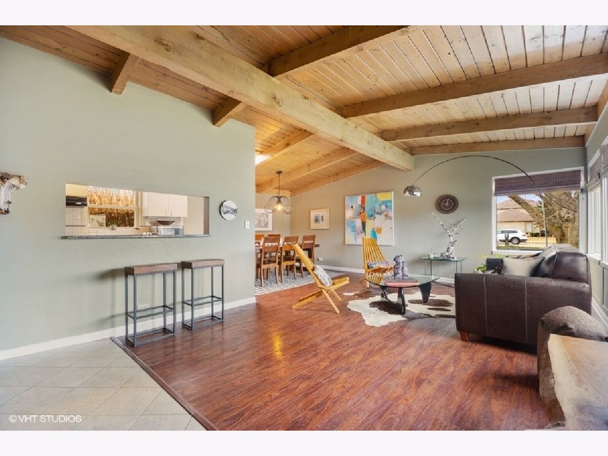
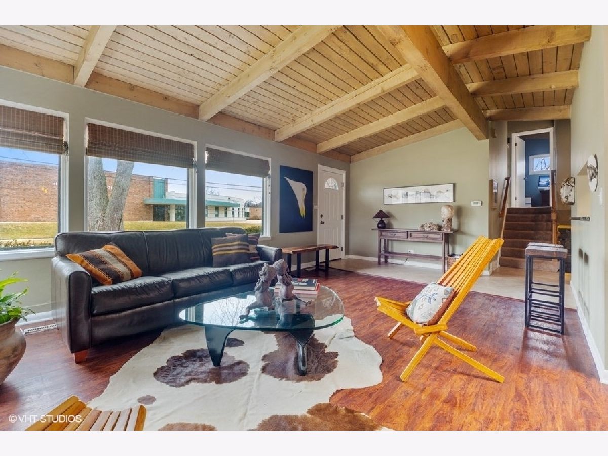
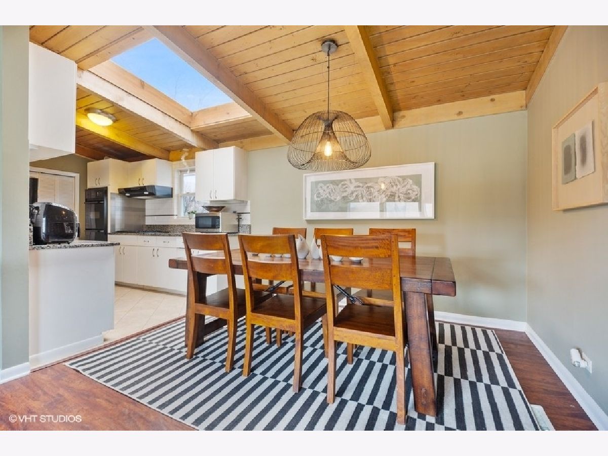
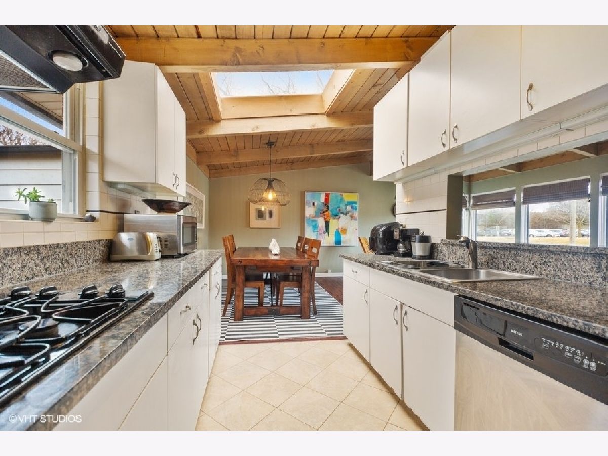
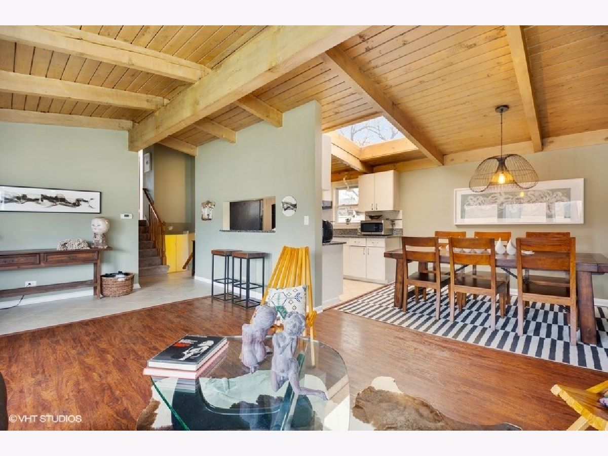
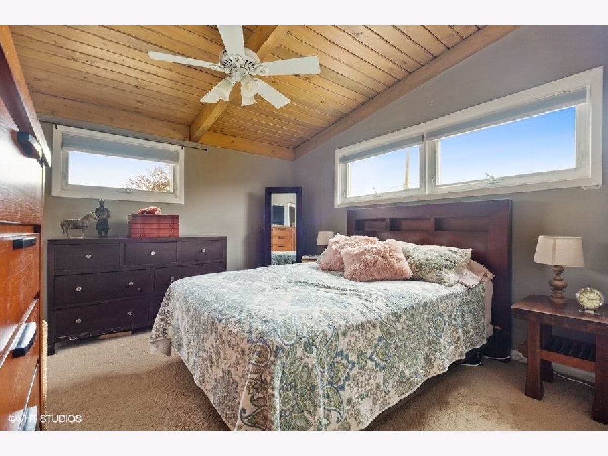
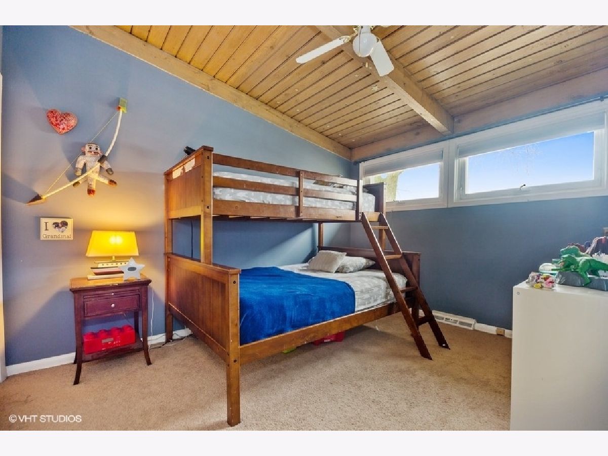
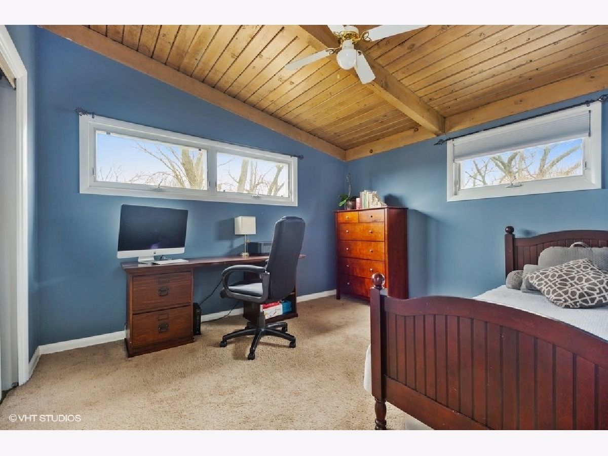
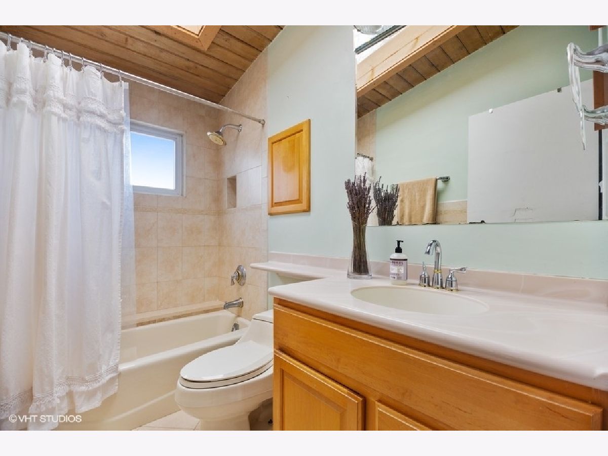
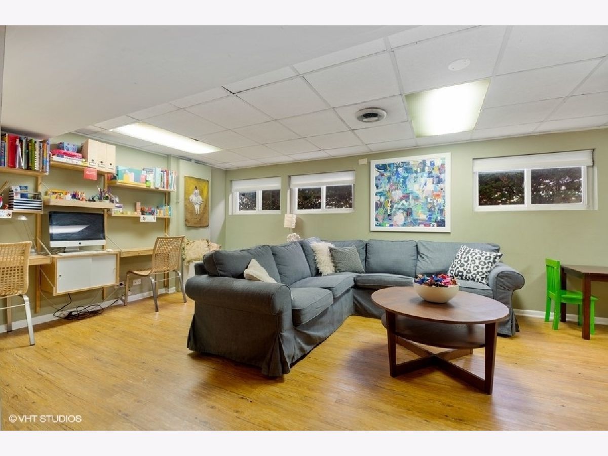
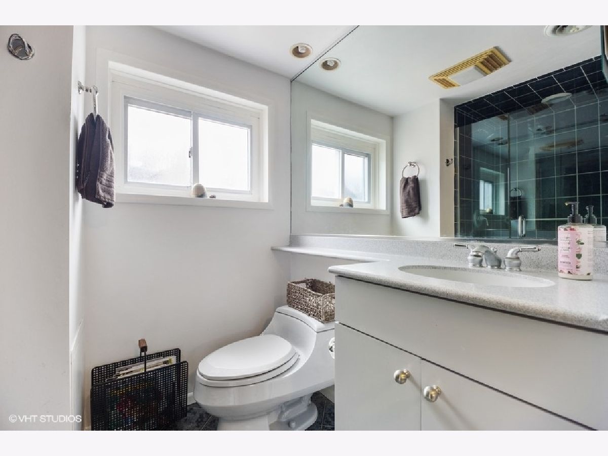
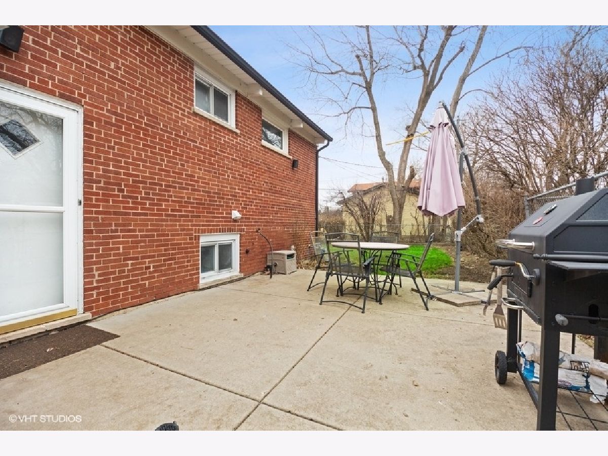
Room Specifics
Total Bedrooms: 3
Bedrooms Above Ground: 3
Bedrooms Below Ground: 0
Dimensions: —
Floor Type: Carpet
Dimensions: —
Floor Type: Carpet
Full Bathrooms: 2
Bathroom Amenities: Soaking Tub
Bathroom in Basement: 1
Rooms: No additional rooms
Basement Description: Partially Finished
Other Specifics
| — | |
| Concrete Perimeter | |
| Asphalt | |
| Patio | |
| Corner Lot,Fenced Yard,Landscaped | |
| 65X154 | |
| — | |
| None | |
| Vaulted/Cathedral Ceilings, Skylight(s), Wood Laminate Floors | |
| Double Oven, Range, Microwave, Dishwasher, Refrigerator, Washer, Dryer | |
| Not in DB | |
| Park, Curbs, Sidewalks, Street Lights, Street Paved | |
| — | |
| — | |
| — |
Tax History
| Year | Property Taxes |
|---|---|
| 2013 | $5,953 |
| 2021 | $5,336 |
Contact Agent
Nearby Similar Homes
Nearby Sold Comparables
Contact Agent
Listing Provided By
Moria Bernstein

