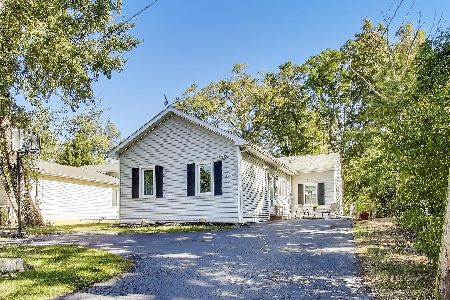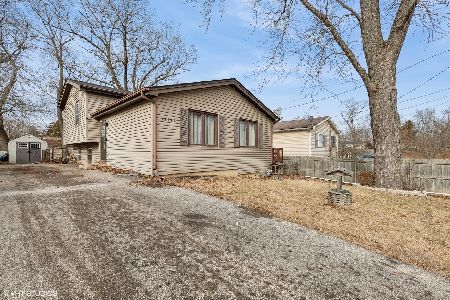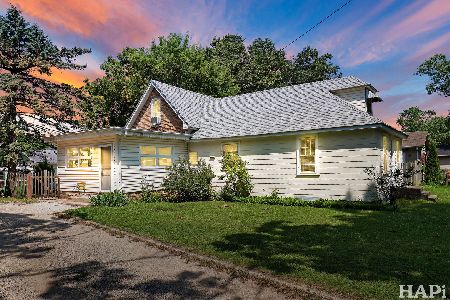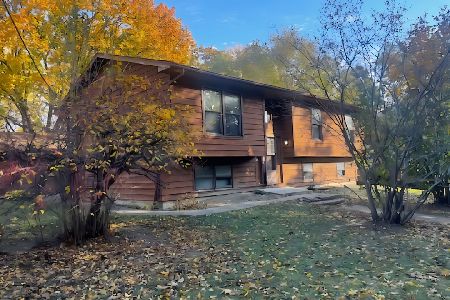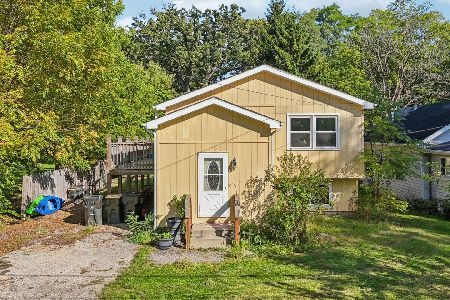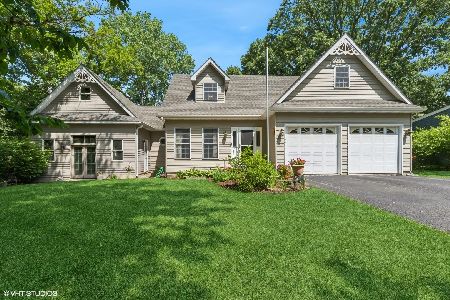35913 Ash Street, Ingleside, Illinois 60041
$265,000
|
Sold
|
|
| Status: | Closed |
| Sqft: | 2,498 |
| Cost/Sqft: | $110 |
| Beds: | 4 |
| Baths: | 3 |
| Year Built: | 1978 |
| Property Taxes: | $7,383 |
| Days On Market: | 3109 |
| Lot Size: | 0,00 |
Description
Bring on the car enthusiasts!!! Crazy garage spaces attached and detached. Unbelievable inside and out! Beautiful hardwood flooring throughout the main level. Perfect kitchen for entertaining, double oven , island, eating area and it's open to the living room. Stainless appliances, granite counters, canned lights, tile backsplash. The beautiful outdoor spaces include brick pavers, different deck levels, above ground pool and yard space for gardening and games.
Property Specifics
| Single Family | |
| — | |
| — | |
| 1978 | |
| Full,English | |
| CUSTOM | |
| No | |
| — |
| Lake | |
| — | |
| 0 / Not Applicable | |
| None | |
| Private Well | |
| Public Sewer | |
| 09620143 | |
| 05131030020000 |
Nearby Schools
| NAME: | DISTRICT: | DISTANCE: | |
|---|---|---|---|
|
Grade School
Gavin Central School |
37 | — | |
|
Middle School
Gavin South Junior High School |
37 | Not in DB | |
Property History
| DATE: | EVENT: | PRICE: | SOURCE: |
|---|---|---|---|
| 1 May, 2018 | Sold | $265,000 | MRED MLS |
| 19 Feb, 2018 | Under contract | $274,900 | MRED MLS |
| — | Last price change | $279,900 | MRED MLS |
| 8 May, 2017 | Listed for sale | $319,900 | MRED MLS |
Room Specifics
Total Bedrooms: 5
Bedrooms Above Ground: 4
Bedrooms Below Ground: 1
Dimensions: —
Floor Type: Carpet
Dimensions: —
Floor Type: Carpet
Dimensions: —
Floor Type: Carpet
Dimensions: —
Floor Type: —
Full Bathrooms: 3
Bathroom Amenities: Separate Shower
Bathroom in Basement: 1
Rooms: Bedroom 5
Basement Description: Finished
Other Specifics
| 6 | |
| Concrete Perimeter | |
| Asphalt | |
| Deck, Porch, Above Ground Pool, Storms/Screens | |
| Forest Preserve Adjacent,Landscaped | |
| 80X199 | |
| — | |
| Full | |
| Hardwood Floors | |
| — | |
| Not in DB | |
| Street Paved | |
| — | |
| — | |
| — |
Tax History
| Year | Property Taxes |
|---|---|
| 2018 | $7,383 |
Contact Agent
Nearby Similar Homes
Nearby Sold Comparables
Contact Agent
Listing Provided By
RE/MAX Plaza

