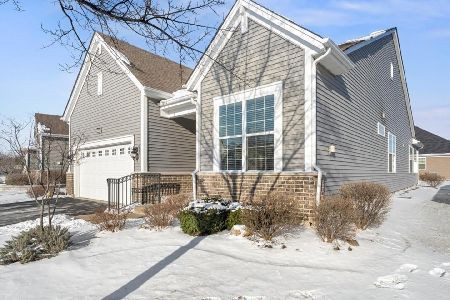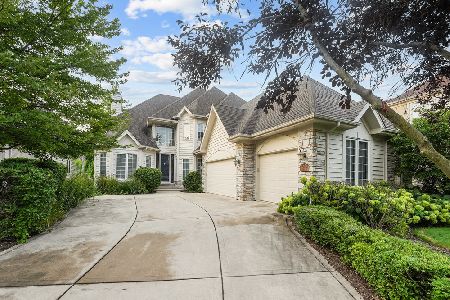3599 Scottsdale Circle, Naperville, Illinois 60564
$580,000
|
Sold
|
|
| Status: | Closed |
| Sqft: | 3,490 |
| Cost/Sqft: | $172 |
| Beds: | 4 |
| Baths: | 3 |
| Year Built: | 1997 |
| Property Taxes: | $15,192 |
| Days On Market: | 3006 |
| Lot Size: | 0,23 |
Description
Gorgeous White Eagle Manor Home backing to preserve area and golf course! Perfect for the person who wants maintenance free living!Move right in and enjoy the extensive upgrades!Elegant,custom,brand new front dbl door! New roof in 2017! Open & bright 2 story entry with wrought iron staircase. Boutique living room opens to the dining rm w/custom chandelier. Gourmet Kitchen! Custom cabinets!Gleaming granite counter tops!All S/S appliances! Ctr island with brkfst bar! Hdwd flrs with Large dining space!All this opens to your 2 story family rm!Light & bright with majestic view golf course view!1st flr office and 1st flr laundry!The Master Suite is amazing!The Master Bathroom is fully renovated with stone & granite-huge walk-in shower.His-n-her sinks.Lg Jacuzzi tub surrounded by elegance.But the crown jewel is the amazing huge closet w/ built-in California Closets- gorgeous design.In the basement, you will feel like you stepped into Italy! Serenity at its finest! Exquisite design!A must see!
Property Specifics
| Single Family | |
| — | |
| Traditional | |
| 1997 | |
| Full | |
| — | |
| No | |
| 0.23 |
| Will | |
| White Eagle | |
| 195 / Monthly | |
| Security,Security,Clubhouse,Pool,Exterior Maintenance,Lawn Care,Snow Removal | |
| Lake Michigan | |
| Public Sewer | |
| 09798621 | |
| 0701044040060000 |
Nearby Schools
| NAME: | DISTRICT: | DISTANCE: | |
|---|---|---|---|
|
Grade School
White Eagle Elementary School |
204 | — | |
|
Middle School
Still Middle School |
204 | Not in DB | |
|
High School
Waubonsie Valley High School |
204 | Not in DB | |
Property History
| DATE: | EVENT: | PRICE: | SOURCE: |
|---|---|---|---|
| 3 May, 2018 | Sold | $580,000 | MRED MLS |
| 11 Jan, 2018 | Under contract | $599,000 | MRED MLS |
| 10 Nov, 2017 | Listed for sale | $599,000 | MRED MLS |
Room Specifics
Total Bedrooms: 4
Bedrooms Above Ground: 4
Bedrooms Below Ground: 0
Dimensions: —
Floor Type: Carpet
Dimensions: —
Floor Type: Carpet
Dimensions: —
Floor Type: Carpet
Full Bathrooms: 3
Bathroom Amenities: Separate Shower,Double Sink,Garden Tub,Double Shower
Bathroom in Basement: 0
Rooms: Den,Other Room
Basement Description: Partially Finished
Other Specifics
| 3 | |
| Concrete Perimeter | |
| Concrete | |
| Patio | |
| Golf Course Lot,Landscaped | |
| 72X161X72 | |
| — | |
| Full | |
| Vaulted/Cathedral Ceilings, Hardwood Floors, First Floor Laundry | |
| Double Oven, Microwave, Dishwasher, Refrigerator, Washer, Dryer, Stainless Steel Appliance(s) | |
| Not in DB | |
| Clubhouse, Pool, Tennis Courts | |
| — | |
| — | |
| Gas Log |
Tax History
| Year | Property Taxes |
|---|---|
| 2018 | $15,192 |
Contact Agent
Nearby Similar Homes
Nearby Sold Comparables
Contact Agent
Listing Provided By
RE/MAX of Naperville











