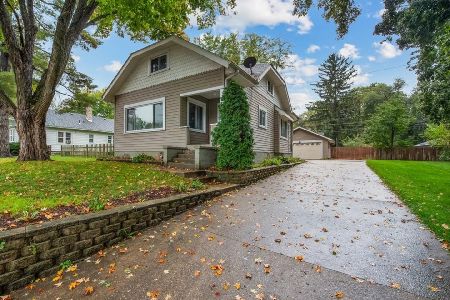35w301 Lambert Avenue, St Charles, Illinois 60174
$250,000
|
Sold
|
|
| Status: | Closed |
| Sqft: | 1,300 |
| Cost/Sqft: | $204 |
| Beds: | 1 |
| Baths: | 2 |
| Year Built: | 2017 |
| Property Taxes: | $5,718 |
| Days On Market: | 1545 |
| Lot Size: | 0,11 |
Description
Exceptional 2017 rebuild with water access! Just steps away from the Fox River bike and walking trail and minutes drive from the historic downtown St. Charles and all it has to offer!! This two story home has it all! All new modern kitchen with stainless steel appliances, spacious master bed with a large master bath and a soaking tub. Fully finished basement with laundry room that could double as a guest room. Check out the outdoor space! 2 story porch with an extended pergola will sure entertain all of your quests. Do not miss the spectacular spiral staircase, just wow!
Property Specifics
| Single Family | |
| — | |
| Cottage,Victorian,Contemporary | |
| 2017 | |
| Full | |
| — | |
| No | |
| 0.11 |
| Kane | |
| Highland | |
| 75 / Monthly | |
| Water,Lake Rights,Other | |
| Community Well | |
| Septic Shared | |
| 11186953 | |
| 0915458014 |
Nearby Schools
| NAME: | DISTRICT: | DISTANCE: | |
|---|---|---|---|
|
Grade School
Fox Ridge Elementary School |
303 | — | |
|
Middle School
Wredling Middle School |
303 | Not in DB | |
|
High School
St. Charles East High School |
303 | Not in DB | |
Property History
| DATE: | EVENT: | PRICE: | SOURCE: |
|---|---|---|---|
| 23 Mar, 2016 | Sold | $60,000 | MRED MLS |
| 14 Sep, 2015 | Under contract | $79,900 | MRED MLS |
| 29 Jun, 2015 | Listed for sale | $89,900 | MRED MLS |
| 29 Dec, 2021 | Sold | $250,000 | MRED MLS |
| 5 Dec, 2021 | Under contract | $265,000 | MRED MLS |
| — | Last price change | $275,000 | MRED MLS |
| 12 Aug, 2021 | Listed for sale | $275,000 | MRED MLS |
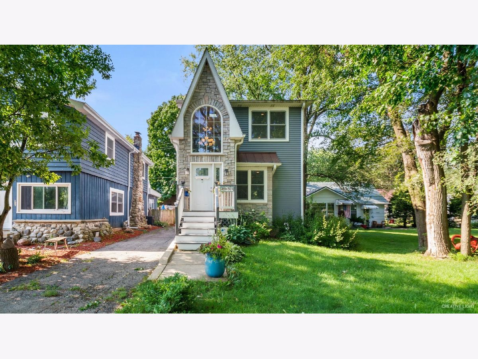
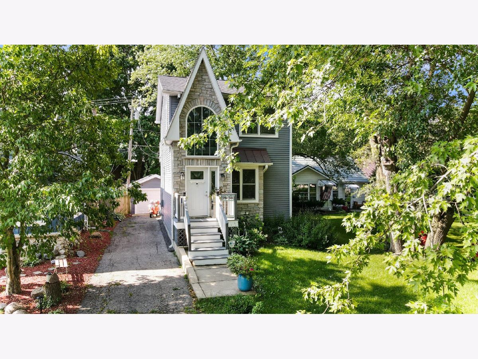
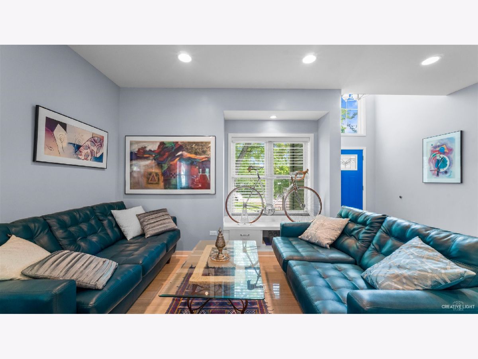
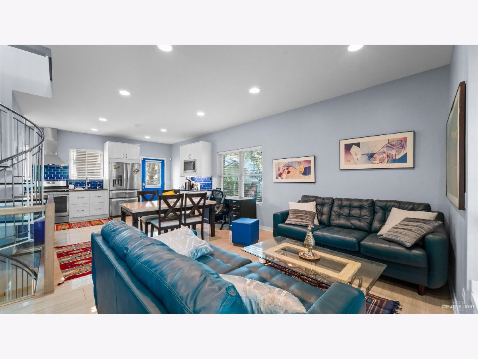
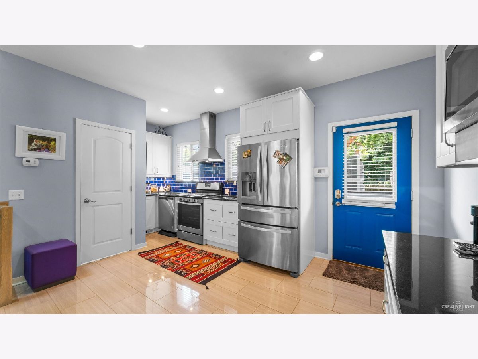
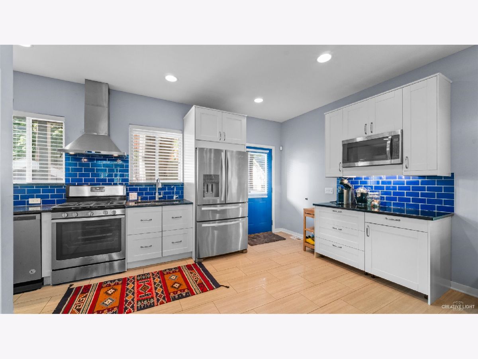
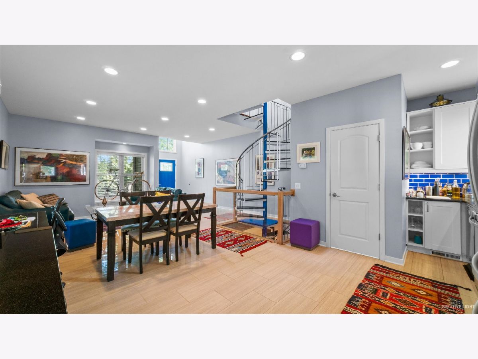
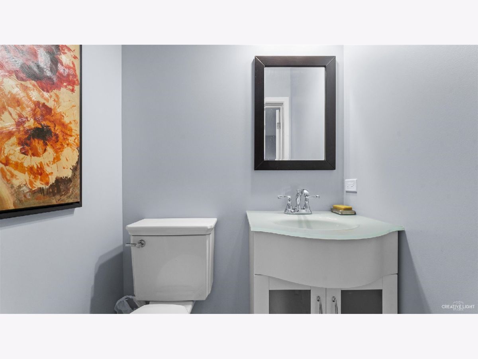
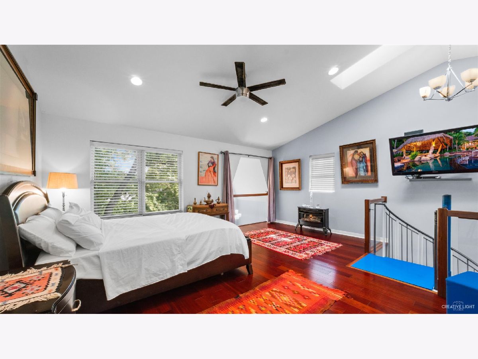
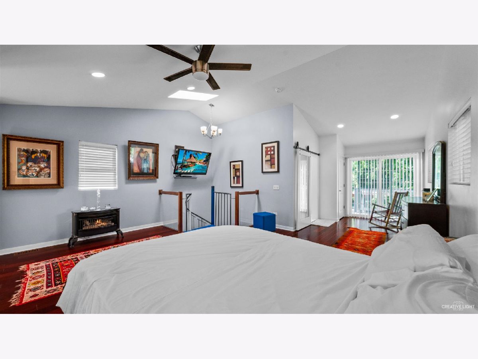
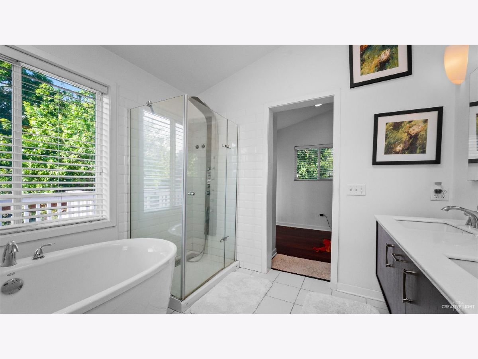
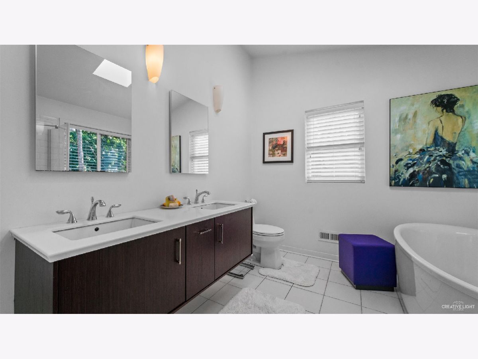
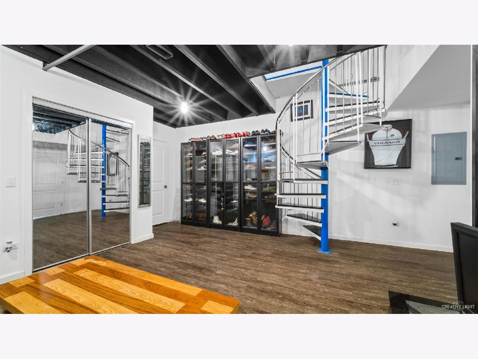
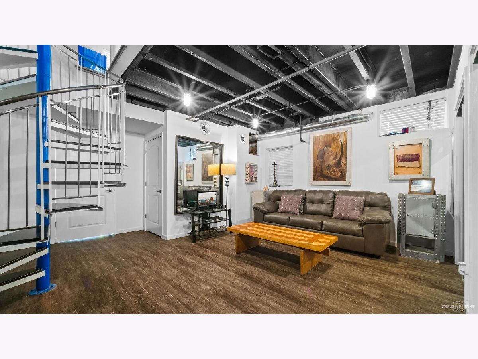
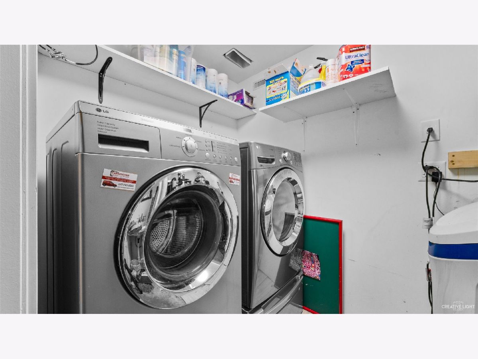
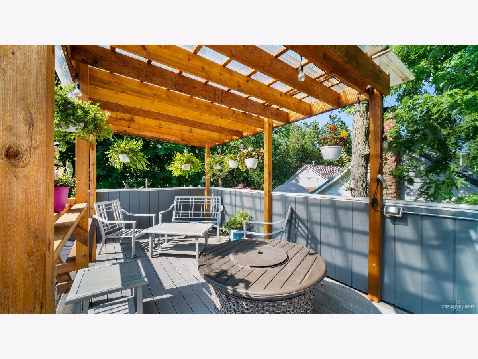
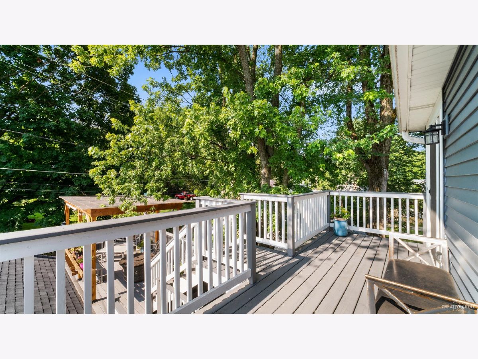
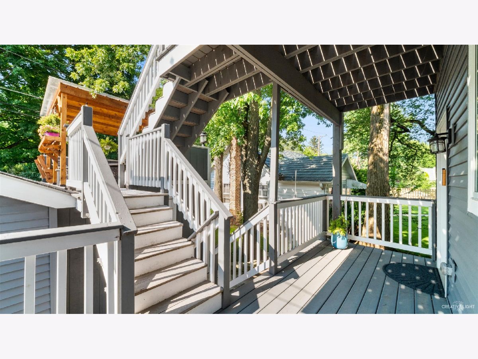
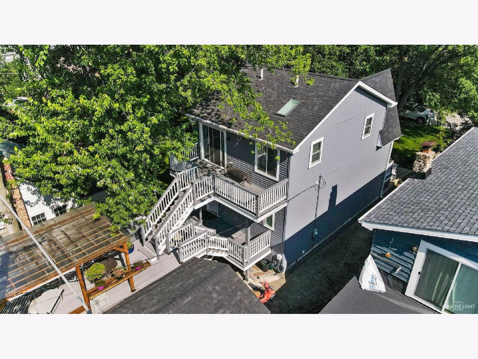
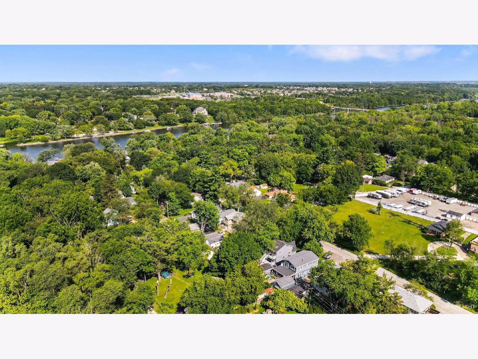
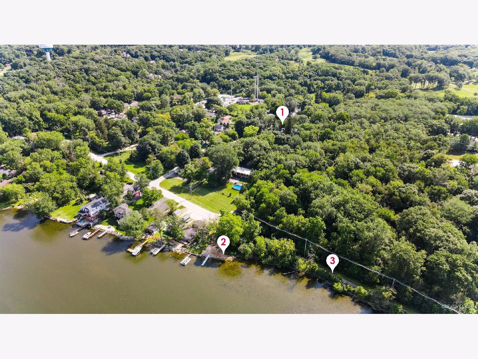
Room Specifics
Total Bedrooms: 1
Bedrooms Above Ground: 1
Bedrooms Below Ground: 0
Dimensions: —
Floor Type: —
Dimensions: —
Floor Type: —
Full Bathrooms: 2
Bathroom Amenities: Double Sink,Full Body Spray Shower,Soaking Tub
Bathroom in Basement: 0
Rooms: No additional rooms
Basement Description: Finished
Other Specifics
| 1 | |
| Concrete Perimeter | |
| Asphalt | |
| — | |
| Water Rights,Water View,Wooded | |
| 40X120 | |
| — | |
| Full | |
| Skylight(s), Open Floorplan, Vaulted/Cathedral Ceilings | |
| Microwave, Range, Dishwasher, Refrigerator | |
| Not in DB | |
| Dock, Water Rights, Street Lights, Street Paved | |
| — | |
| — | |
| Gas Log |
Tax History
| Year | Property Taxes |
|---|---|
| 2016 | $3,548 |
| 2021 | $5,718 |
Contact Agent
Nearby Sold Comparables
Contact Agent
Listing Provided By
Keller Williams Inspire - Geneva



