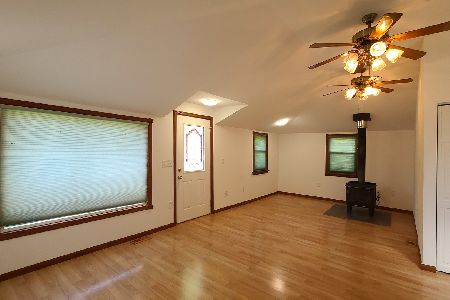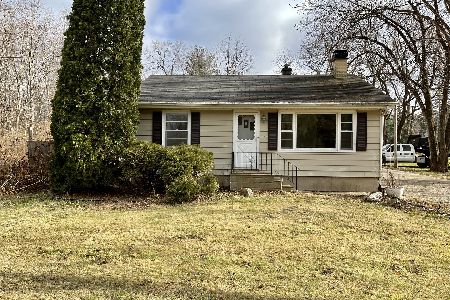35W374 Pearson Drive, Wayne, Illinois 60184
$450,000
|
Sold
|
|
| Status: | Closed |
| Sqft: | 1,627 |
| Cost/Sqft: | $288 |
| Beds: | 2 |
| Baths: | 3 |
| Year Built: | 2015 |
| Property Taxes: | $7,506 |
| Days On Market: | 1228 |
| Lot Size: | 1,33 |
Description
If you are looking for an energy efficient home with a dramatic design, look no further. This custom build home on 1.33 acres on a dead-end street, is adjacent to a 36-acre Forest Preserve offers all the amenities. Walk up to the front stamped concrete wood beam porch. Enter the great room with an open floor concept to the kitchen overlooking the large back yard and wooded forest. SS Kitchen Aid Appliance with 42" Wide frig, SS Mini Beverage frig, Custom Kitchen Cherry Cabinets, Inlay, Raised Panel and under Cabinet Lighting, Heartland Granite Ocean wave, Custom Stone Back Splash, Hawthorne Collection Kohler Sink, Reverse Osmosis System. 1st floor Master Bedroom with French doors opening to back deck, ensuite offers Turkey Carrara Marble flooring, Heartland Princess White Granite, Trajet Jacuzzi Tub, Custom Cornerstone Bathroom Vanities, Mirror Image Shower Glass and Door, Kohler C3 Bidet Seat and Kohler Toilet, Master Bath Chandelier Lighting New York "Athena",4 Zoned Radiant in floor heat, Multi zoned Lighting Controls, Custom Trim and Crown Molding Throughout, Kohler Sinks, Faucets and Toilets, 7'6" inch 5 Panel Solid MDS Interior Doors, Interior Nickel Door Hardware, Emerson Oversized Fans in Great Room - St. Croix Collection, Water Softener with Separate Iron Filtration, Levour Window Blind with Top-Down/Bottom-Up, Spray Foam Ceilings, Wall, Attic and Crawlspace, Anderson Windows-Eagle A Series, Anderson Patio Doors-3 Latch Lock, Custom Jeld-Wen Extra Thick Front Door with Custom Martell, Hardware Trapper Peak Forge, Hardie Board Siding, Zip System Exterior Plywood and Tape, Cedar Front Porch Railing and Ceiling, Garage Work-Shop Heated and Insulated. St. Charles Schools, close to the Fox River, Bike Path, 3 miles North of downtown St. Charles for all your shopping, restaurants and entertainment needs.
Property Specifics
| Single Family | |
| — | |
| — | |
| 2015 | |
| — | |
| — | |
| No | |
| 1.33 |
| Kane | |
| — | |
| — / Not Applicable | |
| — | |
| — | |
| — | |
| 11483051 | |
| 0915201015 |
Property History
| DATE: | EVENT: | PRICE: | SOURCE: |
|---|---|---|---|
| 31 Oct, 2022 | Sold | $450,000 | MRED MLS |
| 7 Oct, 2022 | Under contract | $469,000 | MRED MLS |
| — | Last price change | $499,000 | MRED MLS |
| 4 Aug, 2022 | Listed for sale | $499,000 | MRED MLS |
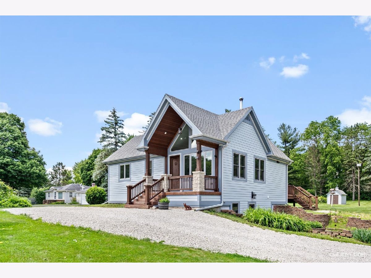
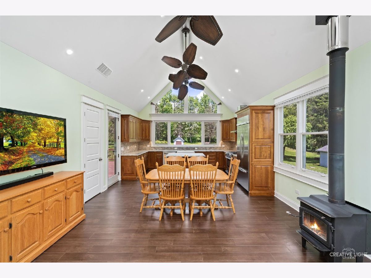
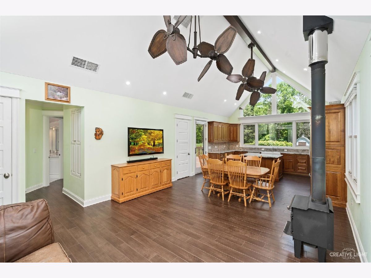
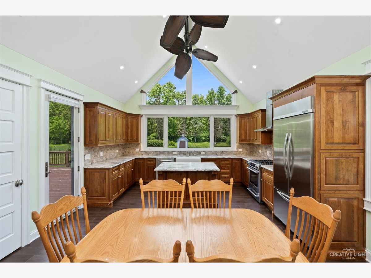
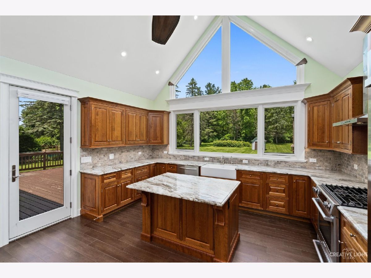
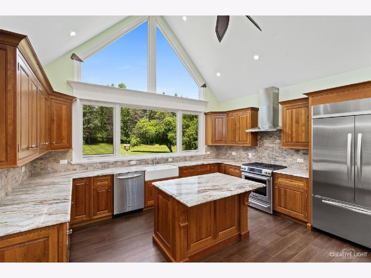
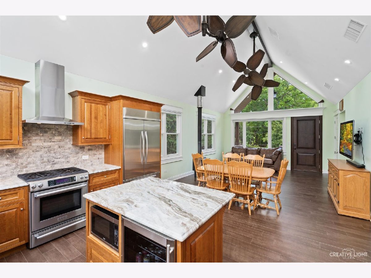
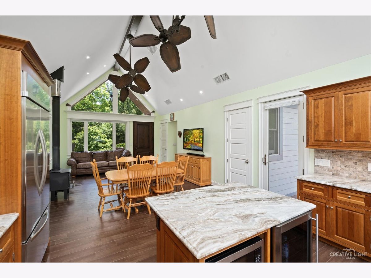
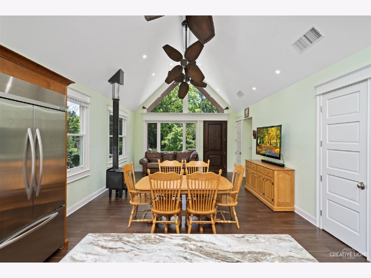
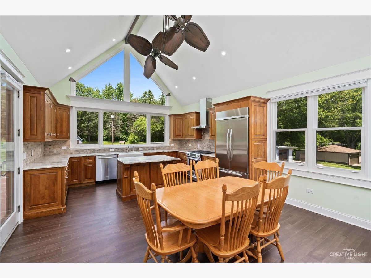
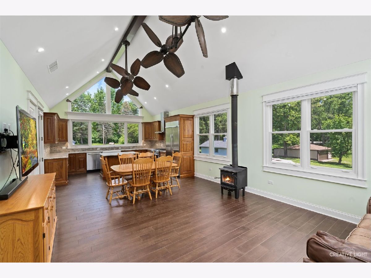
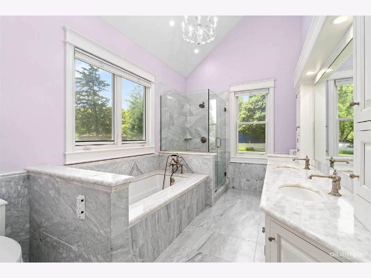
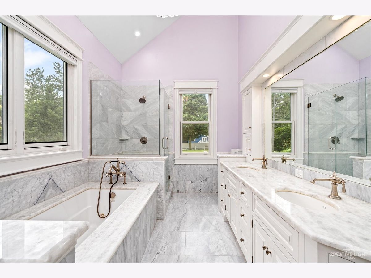
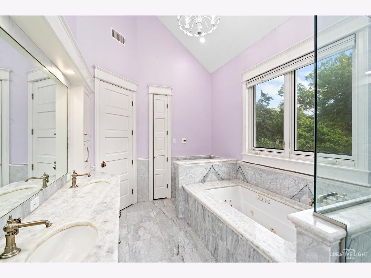
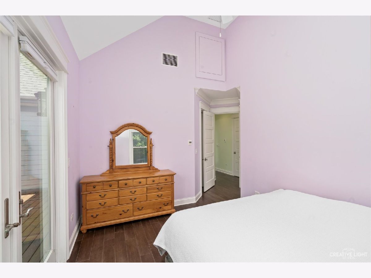
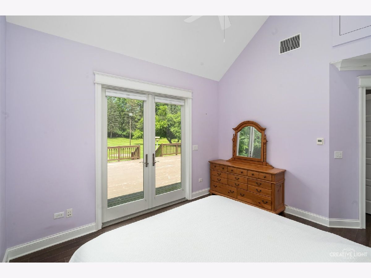
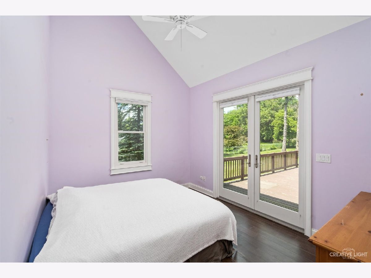
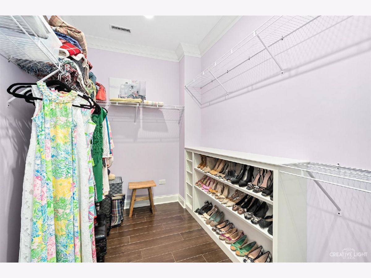
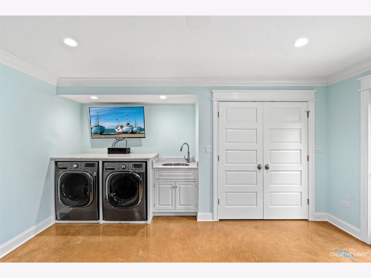
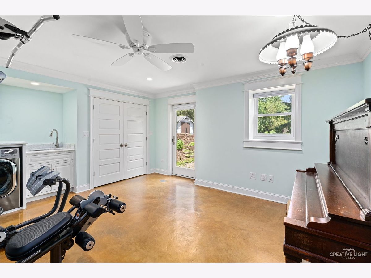
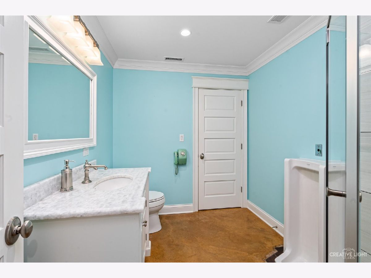
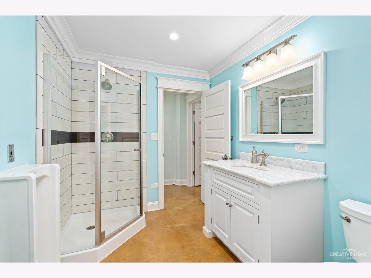
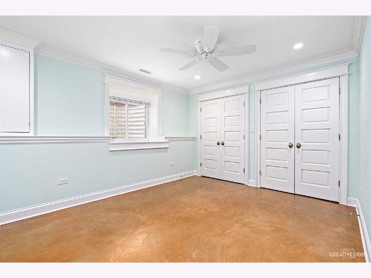
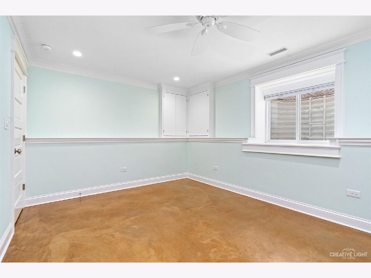
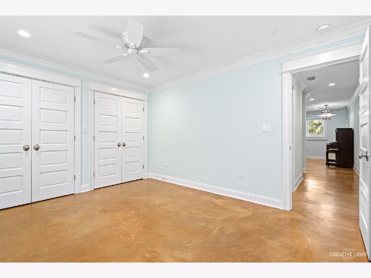
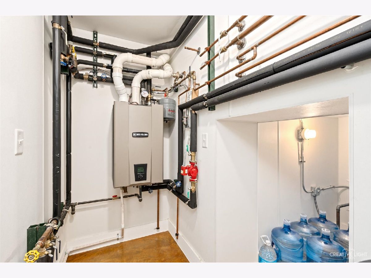
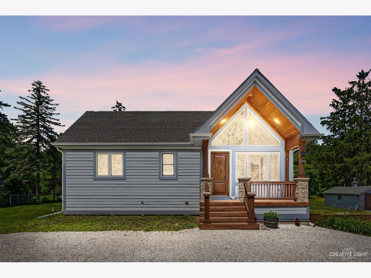
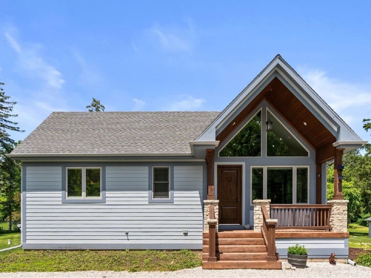
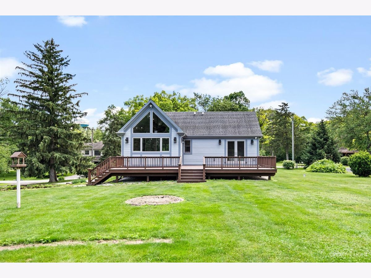
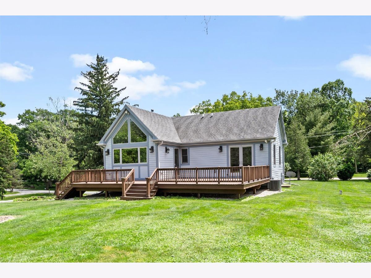
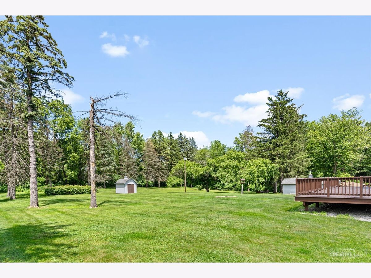
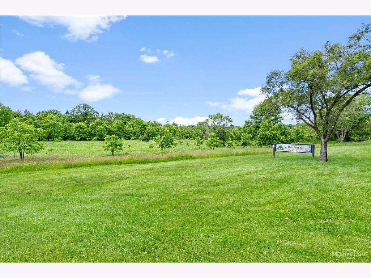
Room Specifics
Total Bedrooms: 2
Bedrooms Above Ground: 2
Bedrooms Below Ground: 0
Dimensions: —
Floor Type: —
Full Bathrooms: 3
Bathroom Amenities: Whirlpool,Separate Shower,Double Sink,Bidet,Full Body Spray Shower
Bathroom in Basement: 1
Rooms: —
Basement Description: Finished,Crawl
Other Specifics
| 2 | |
| — | |
| Asphalt,Gravel | |
| — | |
| — | |
| 202X295X203X279 | |
| — | |
| — | |
| — | |
| — | |
| Not in DB | |
| — | |
| — | |
| — | |
| — |
Tax History
| Year | Property Taxes |
|---|---|
| 2022 | $7,506 |
Contact Agent
Nearby Sold Comparables
Contact Agent
Listing Provided By
Suburban Life Realty, Ltd


