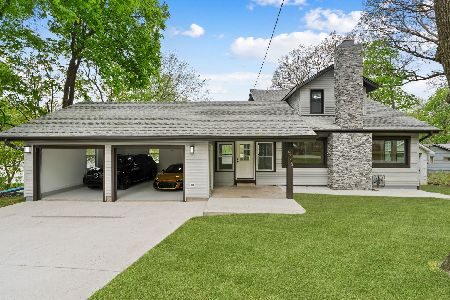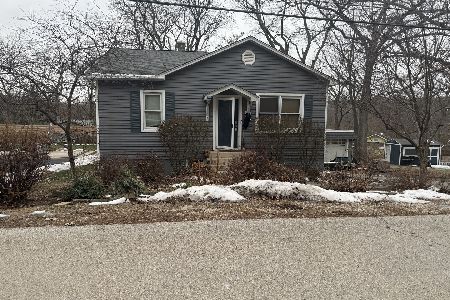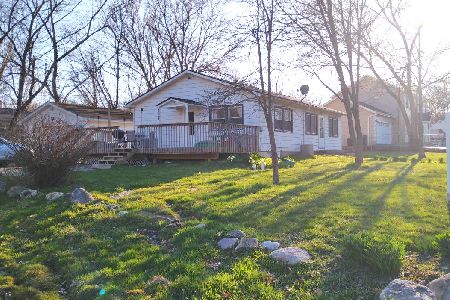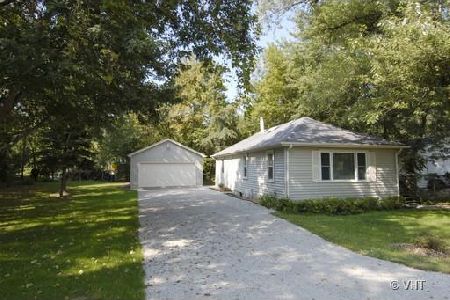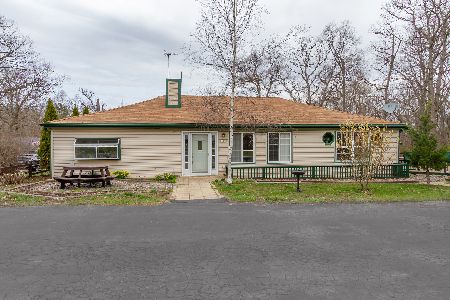35W486 Park Avenue, St Charles, Illinois 60174
$393,000
|
Sold
|
|
| Status: | Closed |
| Sqft: | 4,461 |
| Cost/Sqft: | $90 |
| Beds: | 4 |
| Baths: | 4 |
| Year Built: | 2006 |
| Property Taxes: | $8,239 |
| Days On Market: | 2393 |
| Lot Size: | 0,32 |
Description
Marvelous! Majestic Custom Home! Encompassing over 4400 Sq Ft of Living Space, This Home is Straight From the Pages of Your Favorite Luxury Home Magazine! Prepare to be Dazzled! Oversized 3-Car Garage! 9FT Ceilings on Main Level & Full Finished Basement! 1st Floor Office! Gourmet KIT w/ 42'' Cabinets, Granite Tops, Rough Cut Marble Backsplash, Center Island Breakfast Bar & Natural Slate Flooring. LR w/ Floor to Ceiling Ledge Stone Fire Place & Lime Stone Hearth. Foyer w/ Trayed Ceilings, Crown Moulding & Hardwoods! 1st Floor Laundry & Sep Mud Room! Frml DR w/HW's & Crown Moulding. Master Suite w/ Vaulted Ceilings, Huge WIC, Chair Rail Wainscoting, Dual Sinks, Sep Tub & Shower! 2nd & 3rd w/ WICs! Enormous 4th Bdrm is Perfect for Playroom! Finished BSMT w/ 2nd Kitchen, Full Bath, Wet Bar, Game Room, Family Room & Storage. Dual Zone HVAC! Premium Location-Nearly 1/2 Acre w/ Fenced Yard & River Views! Excellent St Charles North, Wredling & Anderson Schools! Incredible Value! Must See
Property Specifics
| Single Family | |
| — | |
| Traditional | |
| 2006 | |
| Full | |
| CUSTOM | |
| No | |
| 0.32 |
| Kane | |
| — | |
| 0 / Not Applicable | |
| None | |
| Private Well | |
| Septic-Private | |
| 10442209 | |
| 0910206014 |
Nearby Schools
| NAME: | DISTRICT: | DISTANCE: | |
|---|---|---|---|
|
Grade School
Anderson Elementary School |
303 | — | |
|
Middle School
Wredling Middle School |
303 | Not in DB | |
|
High School
St Charles North High School |
303 | Not in DB | |
Property History
| DATE: | EVENT: | PRICE: | SOURCE: |
|---|---|---|---|
| 30 Aug, 2019 | Sold | $393,000 | MRED MLS |
| 14 Jul, 2019 | Under contract | $399,900 | MRED MLS |
| 8 Jul, 2019 | Listed for sale | $399,900 | MRED MLS |
Room Specifics
Total Bedrooms: 4
Bedrooms Above Ground: 4
Bedrooms Below Ground: 0
Dimensions: —
Floor Type: Carpet
Dimensions: —
Floor Type: Carpet
Dimensions: —
Floor Type: Wood Laminate
Full Bathrooms: 4
Bathroom Amenities: Separate Shower,Double Sink
Bathroom in Basement: 1
Rooms: Eating Area,Office,Recreation Room,Kitchen,Foyer,Mud Room,Storage
Basement Description: Finished
Other Specifics
| 3 | |
| Concrete Perimeter | |
| Asphalt | |
| Deck, Porch, Storms/Screens | |
| Fenced Yard,Landscaped,Water View,Wooded | |
| 157X210X71X54X59X79 | |
| — | |
| Full | |
| Vaulted/Cathedral Ceilings, Bar-Wet, Hardwood Floors, First Floor Laundry, Walk-In Closet(s) | |
| Range, Microwave, Dishwasher, Refrigerator, Washer, Dryer | |
| Not in DB | |
| Street Lights, Street Paved | |
| — | |
| — | |
| Wood Burning, Gas Starter |
Tax History
| Year | Property Taxes |
|---|---|
| 2019 | $8,239 |
Contact Agent
Nearby Similar Homes
Nearby Sold Comparables
Contact Agent
Listing Provided By
RE/MAX Suburban

