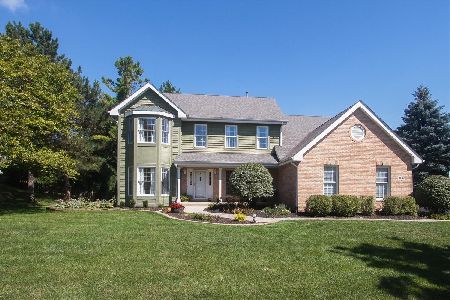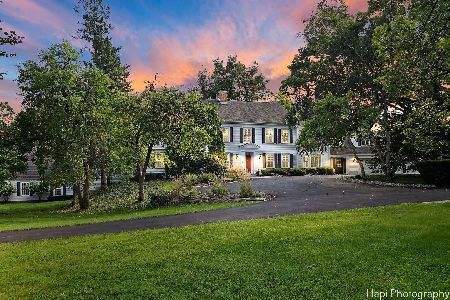35W625 Parsons Road, West Dundee, Illinois 60118
$494,000
|
Sold
|
|
| Status: | Closed |
| Sqft: | 4,000 |
| Cost/Sqft: | $138 |
| Beds: | 4 |
| Baths: | 4 |
| Year Built: | 1988 |
| Property Taxes: | $6,827 |
| Days On Market: | 6073 |
| Lot Size: | 1,25 |
Description
Elegant Traditional custom built on gorgeous 1.25 acre that features spring fed stocked pond, & is bordered by majestic wooded forest. Multi level deck w/gazebo. Open foyer, hardwood flrs, hickory cabinets in kitchen. Walk out finished lower level w/custom cherry bar w/additional appliances, media room, pool table area. Luxury master suite w/17 x 11 closet, dressing, & sitting area, heated flr in bath. 2.5 gar + shed
Property Specifics
| Single Family | |
| — | |
| Colonial | |
| 1988 | |
| Full,Walkout | |
| — | |
| Yes | |
| 1.25 |
| Kane | |
| Spring Acre Hills | |
| 0 / Not Applicable | |
| None | |
| Private Well | |
| Septic-Private | |
| 07200832 | |
| 0309327011 |
Nearby Schools
| NAME: | DISTRICT: | DISTANCE: | |
|---|---|---|---|
|
Grade School
Liberty Elementary School |
300 | — | |
|
Middle School
Dundee Middle School |
300 | Not in DB | |
|
High School
H D Jacobs High School |
300 | Not in DB | |
Property History
| DATE: | EVENT: | PRICE: | SOURCE: |
|---|---|---|---|
| 31 Aug, 2009 | Sold | $494,000 | MRED MLS |
| 29 Jul, 2009 | Under contract | $550,000 | MRED MLS |
| — | Last price change | $525,000 | MRED MLS |
| 28 Apr, 2009 | Listed for sale | $578,000 | MRED MLS |
Room Specifics
Total Bedrooms: 4
Bedrooms Above Ground: 4
Bedrooms Below Ground: 0
Dimensions: —
Floor Type: Carpet
Dimensions: —
Floor Type: Carpet
Dimensions: —
Floor Type: Carpet
Full Bathrooms: 4
Bathroom Amenities: Separate Shower,Double Sink
Bathroom in Basement: 1
Rooms: Bonus Room,Den,Dark Room,Eating Area,Office,Recreation Room,Sitting Room,Utility Room-1st Floor,Walk In Closet
Basement Description: Finished
Other Specifics
| 2 | |
| Concrete Perimeter | |
| Asphalt | |
| Deck, Patio, Gazebo | |
| Landscaped,Pond(s),Wooded | |
| 113 X 411 X 83 X287 X 221 | |
| — | |
| Full | |
| Vaulted/Cathedral Ceilings, Skylight(s), Bar-Wet | |
| Range, Microwave, Dishwasher, Refrigerator, Bar Fridge | |
| Not in DB | |
| Water Rights, Street Paved | |
| — | |
| — | |
| Wood Burning, Gas Log, Gas Starter |
Tax History
| Year | Property Taxes |
|---|---|
| 2009 | $6,827 |
Contact Agent
Nearby Similar Homes
Nearby Sold Comparables
Contact Agent
Listing Provided By
RE/MAX Superior Properties





