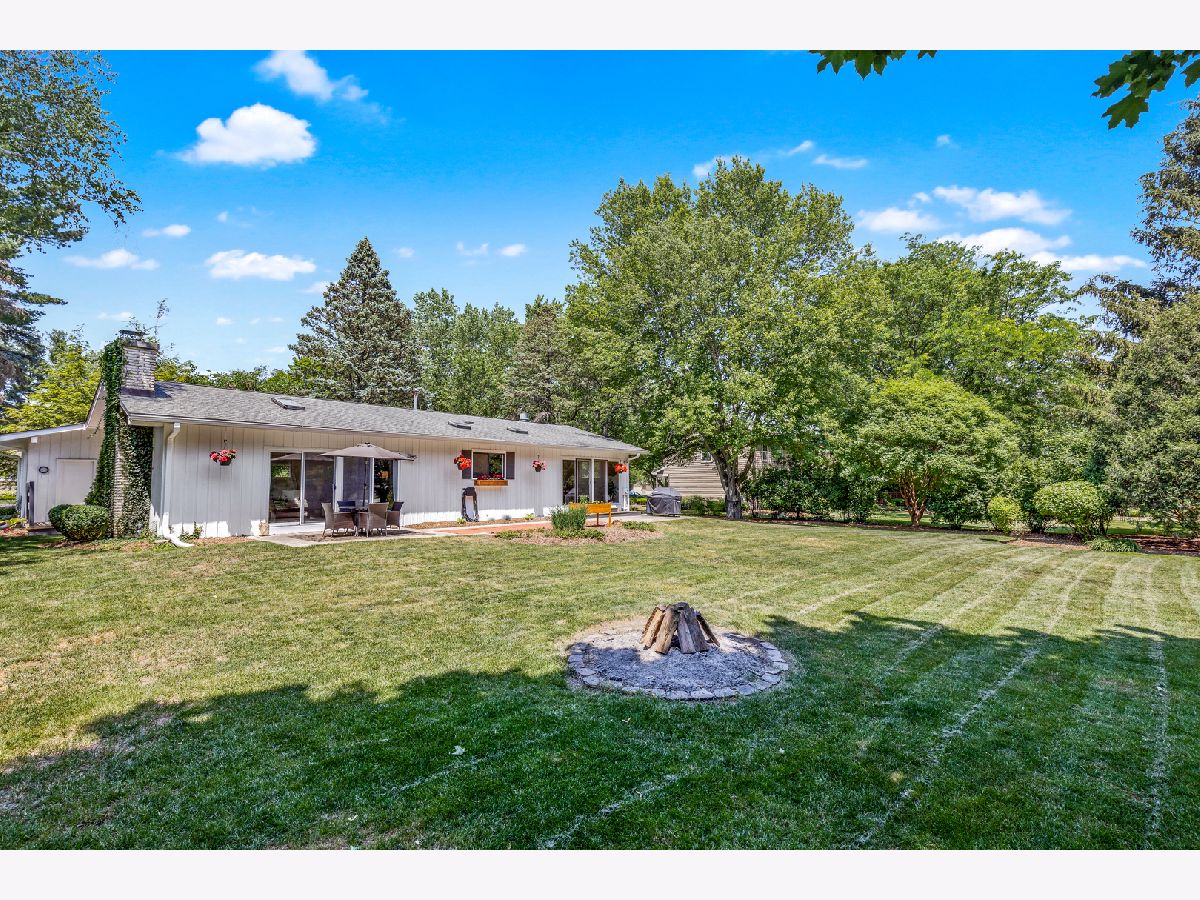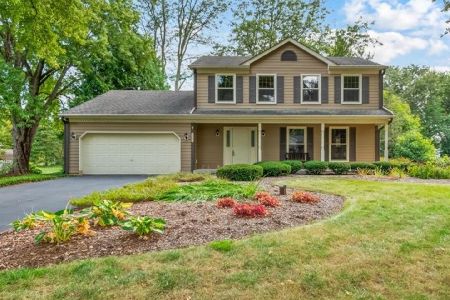35W739 Park Lane, St Charles, Illinois 60174
$420,000
|
Sold
|
|
| Status: | Closed |
| Sqft: | 1,635 |
| Cost/Sqft: | $245 |
| Beds: | 3 |
| Baths: | 2 |
| Year Built: | 1968 |
| Property Taxes: | $6,350 |
| Days On Market: | 1679 |
| Lot Size: | 0,50 |
Description
Gorgeous updated ranch in St. Charles that you will not want to miss! Walk into a bright foyer with shiplap that leads you into a beautiful family room with vaulted beamed ceiling, skylight, ceiling fan and newer wood flooring. Family room also features a floor to ceiling brick fireplace with mantel. Step through the sliding glass doors onto a brick paver patio that looks out onto a spacious yard with mature trees for privacy and a new 12x10 shed. Updated kitchen sparkles with quartz countertops with stainless steel deep under mounted sink with new faucet and garbage disposal, quartz and tile backsplash and refinished white cabinets with hardware. All stainless steel appliances are included. Dining area gives lots of space to entertain with vaulted ceiling, hardwood flooring, newer chandelier and double sliding glass doors. All bedrooms have newer carpet. The master is well sized with plenty of storage having 3 double door closets. A lot of natural lighting from yet another set of sliding glass doors to a small patio. The master bath is newly remodeled with luxury wood vinyl flooring, designer double sink and walk in shower. The second and third bedroom are good sized with newer carpet and paint. Second bathroom in the hallway was remodeled in 2020 and has a designer sink with unique fixtures and surround tile. Head downstairs to a finished basement with a second wood burning brick fireplace. Back room could be used for a 4th bedroom, office, or exercise room and is carpeted, spacious, and has a closet. Large laundry room with tub sink. Washer and dryer are included. Light fixtures above garage plus landscaping lighting on the transformer and beautiful cedar window boxes. This gorgeous home is located on over 1/2 acre and is down the street from the Fox River with use of the private community dock! Newer light fixtures throughout home. Entire home painted 2019. This home is beautifully maintained and updated with a lot of privacy and space. This won't last long!
Property Specifics
| Single Family | |
| — | |
| Ranch | |
| 1968 | |
| Full | |
| RANCH | |
| No | |
| 0.5 |
| Kane | |
| Farmington On The Fox | |
| 150 / Annual | |
| Insurance | |
| Private Well | |
| Septic-Private | |
| 11139213 | |
| 0915377005 |
Nearby Schools
| NAME: | DISTRICT: | DISTANCE: | |
|---|---|---|---|
|
Grade School
Wild Rose Elementary School |
303 | — | |
|
Middle School
Wredling Middle School |
303 | Not in DB | |
|
High School
St Charles North High School |
303 | Not in DB | |
Property History
| DATE: | EVENT: | PRICE: | SOURCE: |
|---|---|---|---|
| 3 Sep, 2021 | Sold | $420,000 | MRED MLS |
| 3 Jul, 2021 | Under contract | $399,900 | MRED MLS |
| 29 Jun, 2021 | Listed for sale | $399,900 | MRED MLS |












































Room Specifics
Total Bedrooms: 4
Bedrooms Above Ground: 3
Bedrooms Below Ground: 1
Dimensions: —
Floor Type: Carpet
Dimensions: —
Floor Type: Carpet
Dimensions: —
Floor Type: Carpet
Full Bathrooms: 2
Bathroom Amenities: Double Sink
Bathroom in Basement: 0
Rooms: Foyer
Basement Description: Finished
Other Specifics
| 2 | |
| Concrete Perimeter | |
| Asphalt | |
| Patio, Brick Paver Patio | |
| Water Rights,Wooded,Mature Trees | |
| 115 X 190 | |
| — | |
| Full | |
| Vaulted/Cathedral Ceilings, Skylight(s), Hardwood Floors, Wood Laminate Floors, First Floor Bedroom, First Floor Full Bath, Some Carpeting | |
| Range, Microwave, Dishwasher, Refrigerator, Washer, Dryer, Stainless Steel Appliance(s) | |
| Not in DB | |
| Park, Dock, Street Paved | |
| — | |
| — | |
| Wood Burning, More than one |
Tax History
| Year | Property Taxes |
|---|---|
| 2021 | $6,350 |
Contact Agent
Nearby Sold Comparables
Contact Agent
Listing Provided By
RE/MAX All Pro






