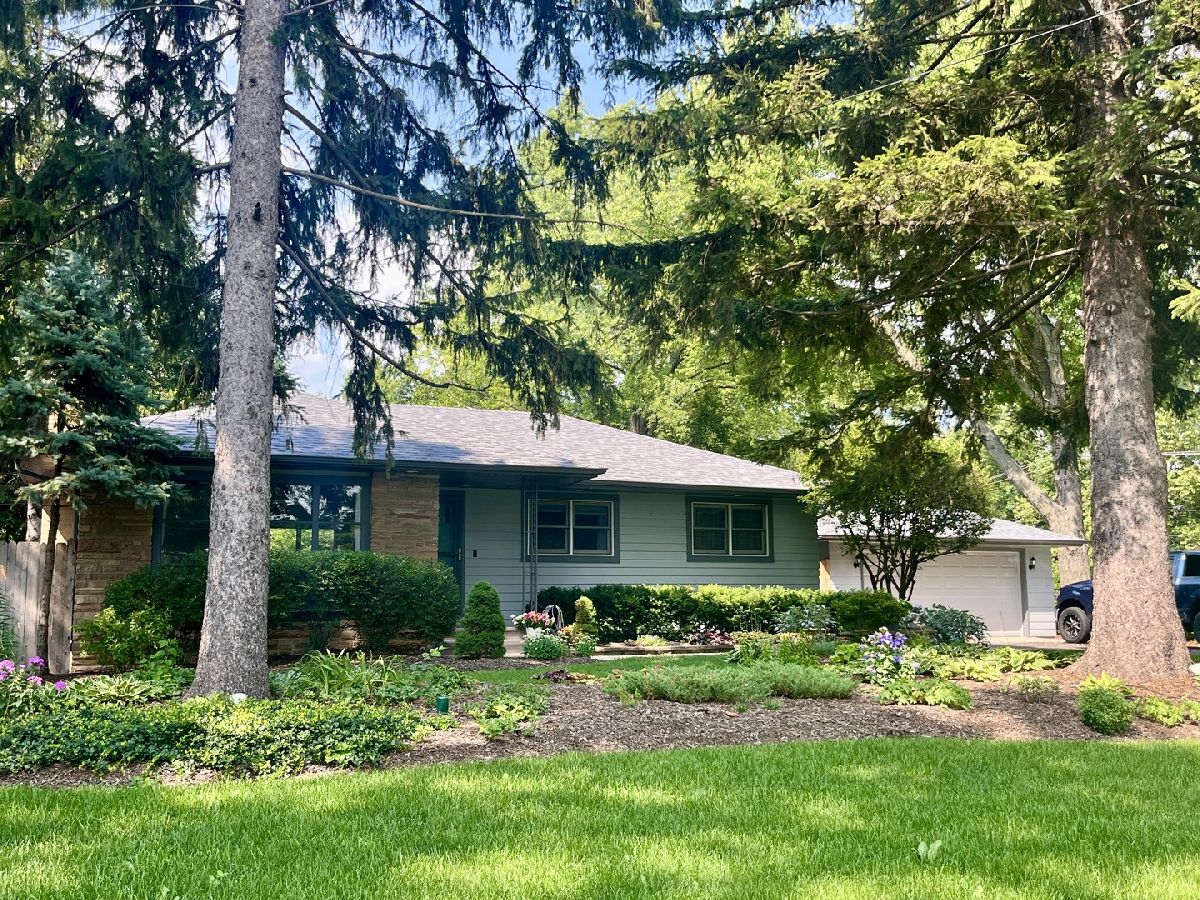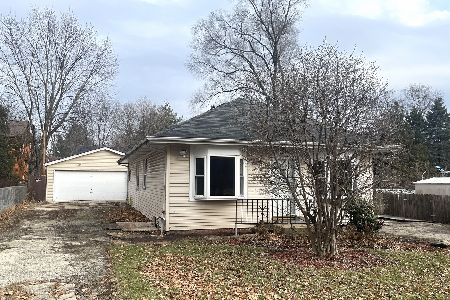35W764 Highland Avenue, Elgin, Illinois 60123
$407,000
|
Sold
|
|
| Status: | Closed |
| Sqft: | 0 |
| Cost/Sqft: | — |
| Beds: | 3 |
| Baths: | 2 |
| Year Built: | 1952 |
| Property Taxes: | $5,451 |
| Days On Market: | 179 |
| Lot Size: | 0,39 |
Description
Step inside this private, beautifully landscaped 3+1 bedroom, 2-bath ranch home is nestled on just under a half-acre wooded lot in a quiet, unincorporated area of Elgin. Featuring a custom ceramic-tiled kitchen and bathrooms, a finished basement with a stylish bar with granite countertops, and a cozy fireplace, perfect for relaxing evenings. hardwood floors throughout the main level, this home combines comfort with custom craftsmanship. The kitchen includes new stainless steel appliances (2023), and the entire home has been freshly painted inside and out in 2025. Step outside to a huge 20x16 deck, hot tub (included and well-maintained), brick patio with fire pit, pergola, outdoor brick BBQ with granite countertops a built-in gas grill-ideal for entertaining year-round. The oversized 2-car garage, large brick-bordered driveway, and fully fenced yard add even more functionality. Recent major updates include: New well pump & pressure tank (2020) New high-efficiency boiler (2021) New roof with soffits, gutters, and gutter guards (2023) New sump pump with backup system (2022) Rented water softener with reverse osmosis filtration. Sold As-is. Home Warranty Included! Conveniently located near shopping, schools, Randall Rd., and I-90, and Metra.
Property Specifics
| Single Family | |
| — | |
| — | |
| 1952 | |
| — | |
| — | |
| No | |
| 0.39 |
| Kane | |
| — | |
| 0 / Not Applicable | |
| — | |
| — | |
| — | |
| 12433639 | |
| 0615101014 |
Property History
| DATE: | EVENT: | PRICE: | SOURCE: |
|---|---|---|---|
| 22 Aug, 2025 | Sold | $407,000 | MRED MLS |
| 2 Aug, 2025 | Under contract | $404,900 | MRED MLS |
| 30 Jul, 2025 | Listed for sale | $404,900 | MRED MLS |

























Room Specifics
Total Bedrooms: 4
Bedrooms Above Ground: 3
Bedrooms Below Ground: 1
Dimensions: —
Floor Type: —
Dimensions: —
Floor Type: —
Dimensions: —
Floor Type: —
Full Bathrooms: 2
Bathroom Amenities: —
Bathroom in Basement: 1
Rooms: —
Basement Description: —
Other Specifics
| 2 | |
| — | |
| — | |
| — | |
| — | |
| 94X190X96X169 | |
| Pull Down Stair | |
| — | |
| — | |
| — | |
| Not in DB | |
| — | |
| — | |
| — | |
| — |
Tax History
| Year | Property Taxes |
|---|---|
| 2025 | $5,451 |
Contact Agent
Nearby Similar Homes
Nearby Sold Comparables
Contact Agent
Listing Provided By
Inspire Realty Group LLC








