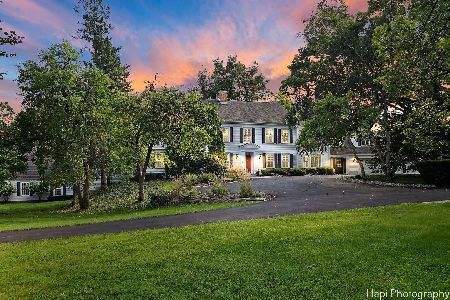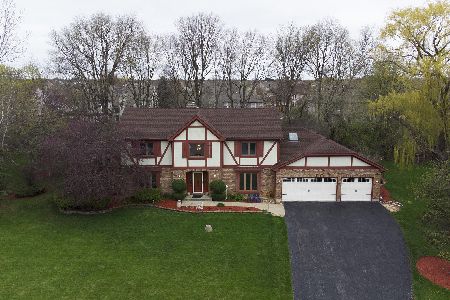35W895 Burr Oak Lane, West Dundee, Illinois 60118
$510,000
|
Sold
|
|
| Status: | Closed |
| Sqft: | 3,322 |
| Cost/Sqft: | $157 |
| Beds: | 4 |
| Baths: | 4 |
| Year Built: | 1988 |
| Property Taxes: | $10,530 |
| Days On Market: | 3550 |
| Lot Size: | 1,26 |
Description
Charm and Character Abound. This Custom Floor Plan blends a Vintage flair with Modern Conveniences...an Entertainers Delight. Great Room with Wet-Bar opens to the Custom Gourmet Kitchen with Stainless Steel Appliances and Granite counters. Media Room in the lower level. Private In-Ground Pool with Gazebo in Resort style setting. Master en suite boasts a Hammered Copper Slipper Tub and heated floors. The Pristine Pool area is landscaped to wow a Master Gardener. Heated Garage with Epoxy Floor and a walk-up floored attic. Zoned Heating and Air Conditioning. Many updates in 2003 including Roof, Siding & Windows!
Property Specifics
| Single Family | |
| — | |
| Georgian | |
| 1988 | |
| Full | |
| — | |
| No | |
| 1.26 |
| Kane | |
| Woodland Springs | |
| 0 / Not Applicable | |
| None | |
| Private Well | |
| Septic-Private | |
| 09213610 | |
| 0309152011 |
Nearby Schools
| NAME: | DISTRICT: | DISTANCE: | |
|---|---|---|---|
|
Grade School
Liberty Elementary School |
300 | — | |
|
Middle School
Dundee Middle School |
300 | Not in DB | |
|
High School
H D Jacobs High School |
300 | Not in DB | |
Property History
| DATE: | EVENT: | PRICE: | SOURCE: |
|---|---|---|---|
| 2 Sep, 2016 | Sold | $510,000 | MRED MLS |
| 11 Jul, 2016 | Under contract | $520,000 | MRED MLS |
| 3 May, 2016 | Listed for sale | $520,000 | MRED MLS |
Room Specifics
Total Bedrooms: 4
Bedrooms Above Ground: 4
Bedrooms Below Ground: 0
Dimensions: —
Floor Type: Hardwood
Dimensions: —
Floor Type: Hardwood
Dimensions: —
Floor Type: Hardwood
Full Bathrooms: 4
Bathroom Amenities: Separate Shower,Double Sink,Soaking Tub
Bathroom in Basement: 1
Rooms: Den,Deck,Foyer,Media Room,Mud Room
Basement Description: Finished,Crawl
Other Specifics
| 3 | |
| Concrete Perimeter | |
| Asphalt | |
| Deck, Patio, Stamped Concrete Patio, In Ground Pool, Storms/Screens | |
| Cul-De-Sac | |
| 187X316X66X357X102 | |
| Unfinished | |
| Full | |
| Skylight(s), Bar-Wet, Hardwood Floors, Heated Floors, First Floor Laundry, First Floor Full Bath | |
| Double Oven, Microwave, Dishwasher, Refrigerator, Disposal | |
| Not in DB | |
| Street Paved | |
| — | |
| — | |
| Wood Burning |
Tax History
| Year | Property Taxes |
|---|---|
| 2016 | $10,530 |
Contact Agent
Nearby Sold Comparables
Contact Agent
Listing Provided By
Baird & Warner Real Estate






