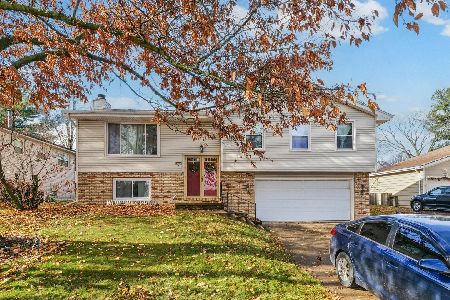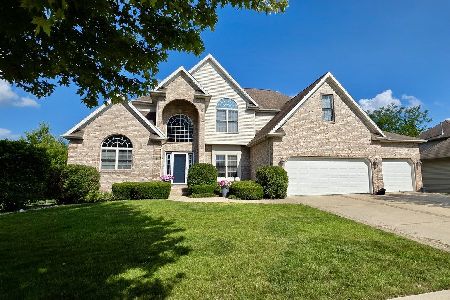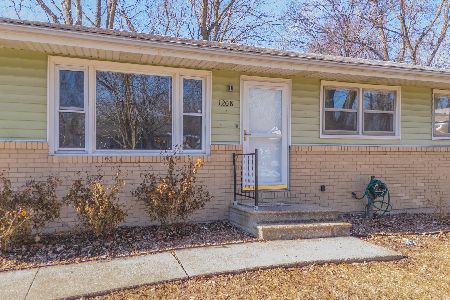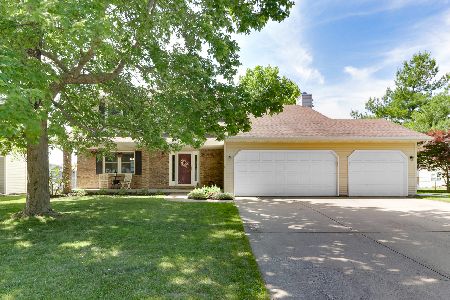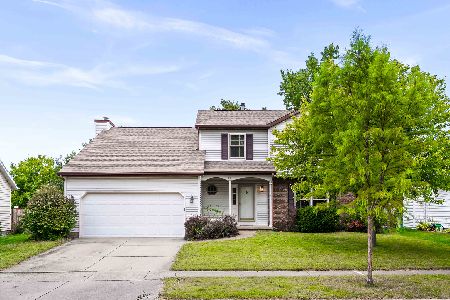36 Aberdeen Way, Bloomington, Illinois 61704
$298,000
|
Sold
|
|
| Status: | Closed |
| Sqft: | 2,964 |
| Cost/Sqft: | $101 |
| Beds: | 4 |
| Baths: | 3 |
| Year Built: | 1989 |
| Property Taxes: | $5,929 |
| Days On Market: | 537 |
| Lot Size: | 0,00 |
Description
THE SELLER IS OFFERING $5000 TOWARDS THE BUYER'S CLOSING COST OR ALLOWANCE!!!! Discover the perfect blend of functional updates and spacious living in this impressive four-bedroom, 2.5-bathroom home with a three-car garage in East Bloomington. Conveniently located, this home features a beautifully updated kitchen with quartz countertops, engineered hardwood flooring, and white cabinets. The stainless steel appliance package, including a refrigerator '21, enhances both style and functionality. Designed for effortless entertaining, the open floor plan seamlessly connects the eat-in kitchen area to the sunken living room, highlighted by a wood-burning fireplace. Additionally, the main level boasts a separate dining room, a front formal room, and a half bath, offering versatile spaces for both casual and formal gatherings. Upstairs, the primary bedroom impresses with an en suite bathroom featuring a double vanity and skylight '20. Three additional bedrooms, a convenient laundry closet, and a remodeled bathroom '20 provide ample space for comfort and convenience. The basement provides an extra living space, ideal for a recreation room, home office, or gym, easily finished by re-installing carpet. Recent upgrades include LED lighting '20, new windows '21, and all-new attic insulation '24. A new water heater and radon fan '24, sump pump '23, and insulated garage doors '22 ensure peace of mind and efficiency. Outside, a large fenced yard with mature trees and an extended deck offers flexible outdoor space for entertaining and relaxation. A rare find, the three-car garage with bonus attic storage enclosure maximizes storage and functionality. Enjoy living in close proximity to highly desirable schools, shopping centers, parks, and the Constitution Trail, providing endless opportunities for recreation and leisure.
Property Specifics
| Single Family | |
| — | |
| — | |
| 1989 | |
| — | |
| — | |
| No | |
| — |
| — | |
| Highlands | |
| 0 / Not Applicable | |
| — | |
| — | |
| — | |
| 12120548 | |
| 1436178007 |
Nearby Schools
| NAME: | DISTRICT: | DISTANCE: | |
|---|---|---|---|
|
Grade School
Colene Hoose Elementary |
5 | — | |
|
Middle School
Chiddix Jr High |
5 | Not in DB | |
|
High School
Normal Community High School |
5 | Not in DB | |
Property History
| DATE: | EVENT: | PRICE: | SOURCE: |
|---|---|---|---|
| 25 Jul, 2022 | Sold | $286,000 | MRED MLS |
| 21 Jun, 2022 | Under contract | $259,900 | MRED MLS |
| — | Last price change | $285,000 | MRED MLS |
| 17 Jun, 2022 | Listed for sale | $285,000 | MRED MLS |
| 2 Oct, 2024 | Sold | $298,000 | MRED MLS |
| 14 Aug, 2024 | Under contract | $299,400 | MRED MLS |
| — | Last price change | $299,900 | MRED MLS |
| 2 Aug, 2024 | Listed for sale | $299,900 | MRED MLS |

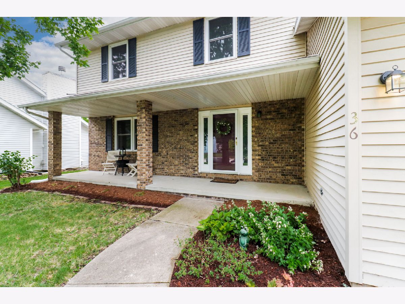
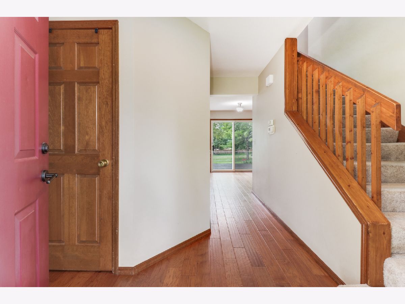
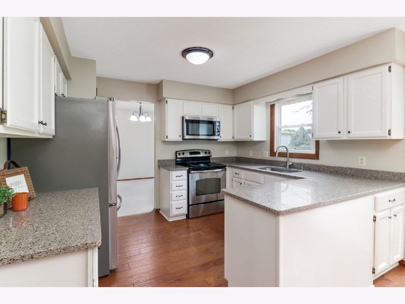
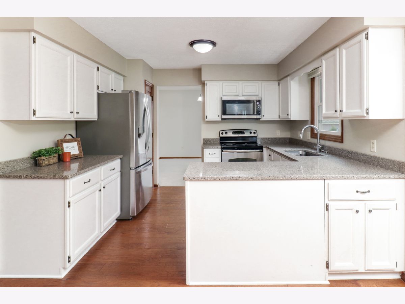


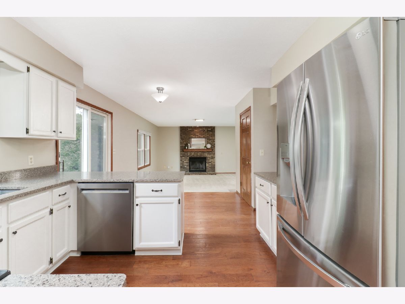
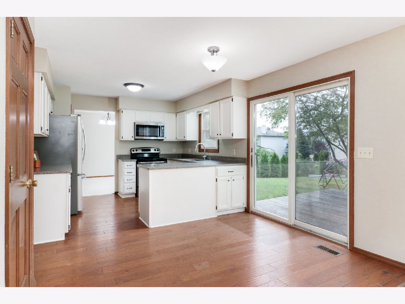

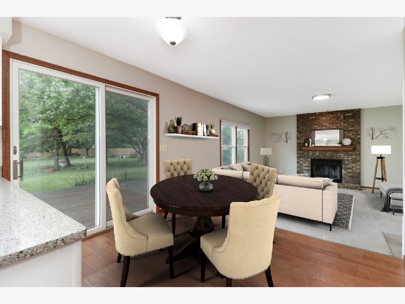

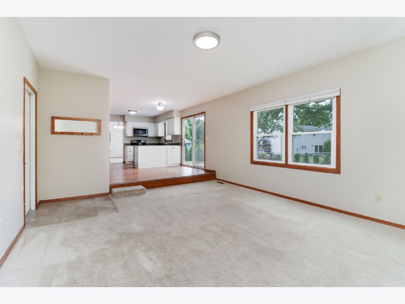
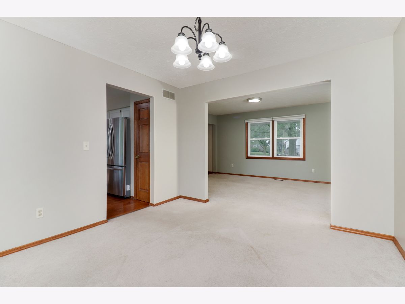

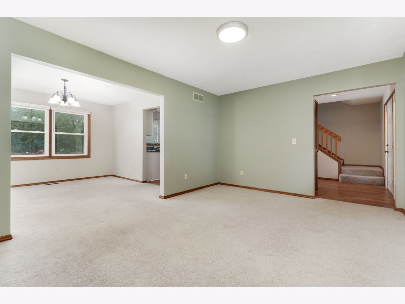
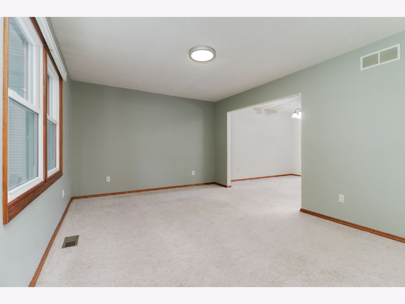
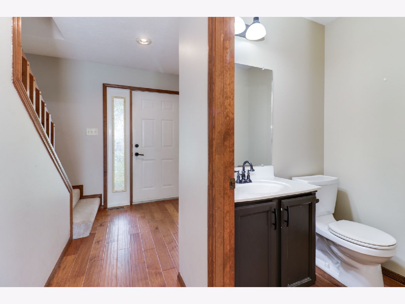
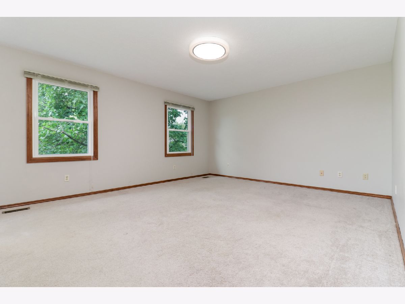
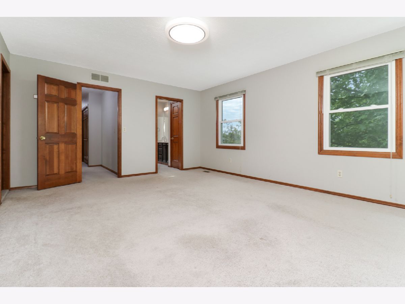

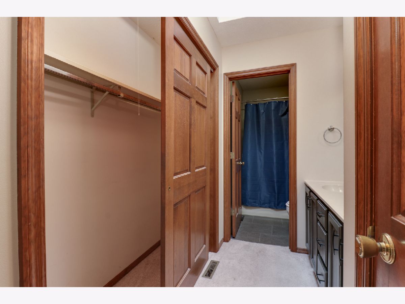
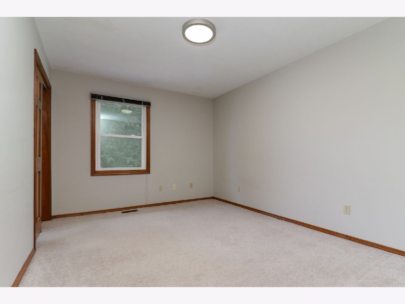
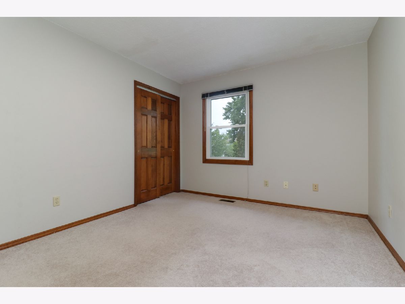
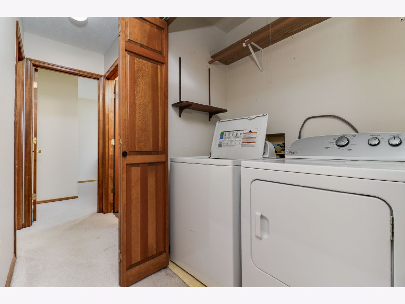
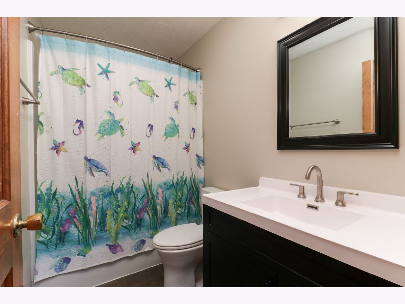
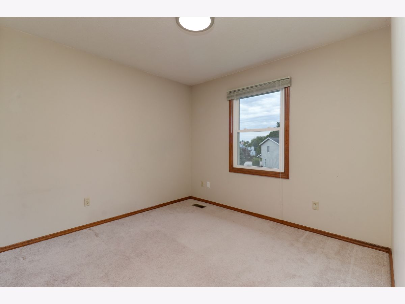

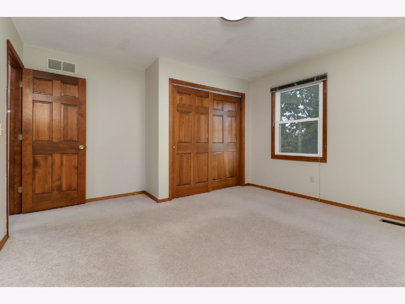
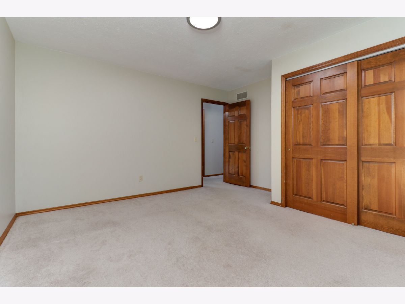

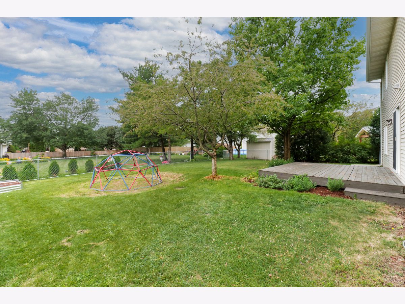
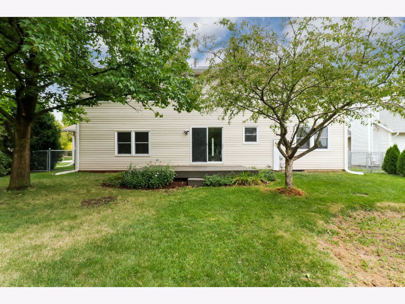
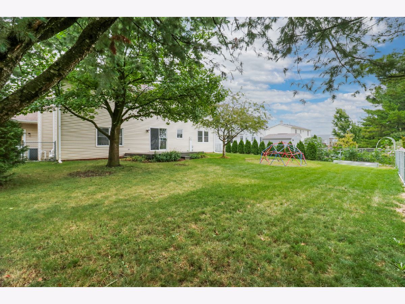
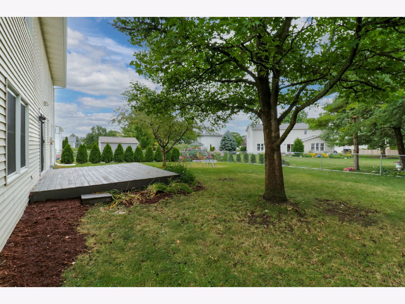
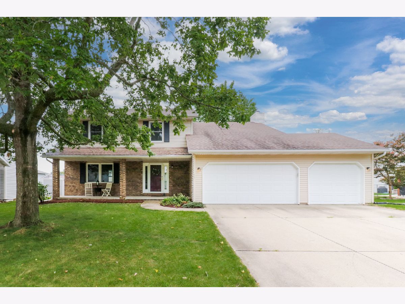
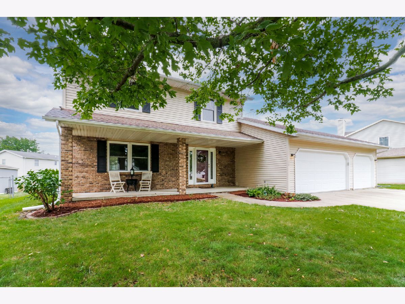
Room Specifics
Total Bedrooms: 4
Bedrooms Above Ground: 4
Bedrooms Below Ground: 0
Dimensions: —
Floor Type: —
Dimensions: —
Floor Type: —
Dimensions: —
Floor Type: —
Full Bathrooms: 3
Bathroom Amenities: Double Sink
Bathroom in Basement: 0
Rooms: —
Basement Description: Unfinished,Crawl
Other Specifics
| 3 | |
| — | |
| — | |
| — | |
| — | |
| 70X120 | |
| — | |
| — | |
| — | |
| — | |
| Not in DB | |
| — | |
| — | |
| — | |
| — |
Tax History
| Year | Property Taxes |
|---|---|
| 2022 | $5,158 |
| 2024 | $5,929 |
Contact Agent
Nearby Similar Homes
Nearby Sold Comparables
Contact Agent
Listing Provided By
Coldwell Banker Real Estate Group

