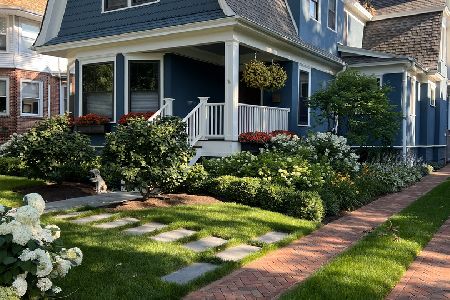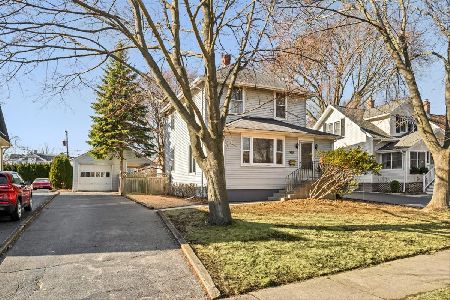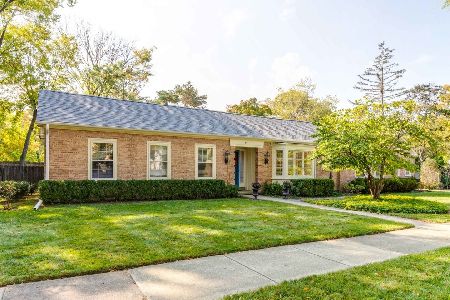36 Atteridge Road, Lake Forest, Illinois 60045
$895,000
|
Sold
|
|
| Status: | Closed |
| Sqft: | 2,625 |
| Cost/Sqft: | $438 |
| Beds: | 4 |
| Baths: | 4 |
| Year Built: | 1928 |
| Property Taxes: | $17,328 |
| Days On Market: | 2473 |
| Lot Size: | 0,25 |
Description
Charm, sophistication, quality and location. Here it is! This warm and welcoming Stanley Anderson home has been upgraded and refined by the current owners. Boasting with charm at every corner, it is apparent as you approach the home with the iron fenced beautifully landscaped yard & attractive front entrance. Hardwood floors, welcoming rooms, cozy living spaces. Generous sized Living Room with marble surround fireplace many windows, Dining Room with bookshelves and handsome crystal chandelier opening into a delightful sunroom. Stunning Kitchen with Plain & Fancy cabinets, Pietra Del Cardosa Countertops, high end appliances, and pretty dining area. First Floor bedroom suite could function as Family Room/Office/Den. 3 Bedrooms on the second floor with two handsome bathrooms. Attached two car garage, private backyard. Many updates by the current owner including cedar roof, new windows, lighting, painting. Call for full list.
Property Specifics
| Single Family | |
| — | |
| English | |
| 1928 | |
| Full | |
| — | |
| No | |
| 0.25 |
| Lake | |
| — | |
| 0 / Not Applicable | |
| None | |
| Public | |
| Public Sewer | |
| 10291658 | |
| 12283070170000 |
Nearby Schools
| NAME: | DISTRICT: | DISTANCE: | |
|---|---|---|---|
|
Grade School
Sheridan Elementary School |
67 | — | |
|
Middle School
Deer Path Middle School |
67 | Not in DB | |
|
High School
Lake Forest High School |
115 | Not in DB | |
Property History
| DATE: | EVENT: | PRICE: | SOURCE: |
|---|---|---|---|
| 28 Jun, 2019 | Sold | $895,000 | MRED MLS |
| 21 Apr, 2019 | Under contract | $1,150,000 | MRED MLS |
| 21 Apr, 2019 | Listed for sale | $1,150,000 | MRED MLS |
Room Specifics
Total Bedrooms: 4
Bedrooms Above Ground: 4
Bedrooms Below Ground: 0
Dimensions: —
Floor Type: Hardwood
Dimensions: —
Floor Type: Hardwood
Dimensions: —
Floor Type: Hardwood
Full Bathrooms: 4
Bathroom Amenities: —
Bathroom in Basement: 0
Rooms: Eating Area,Foyer,Recreation Room,Sun Room,Utility Room-Lower Level,Other Room
Basement Description: Partially Finished
Other Specifics
| 2 | |
| — | |
| — | |
| Patio | |
| — | |
| 175 X 62 | |
| — | |
| Full | |
| Hardwood Floors, First Floor Full Bath | |
| Range, Microwave, Dishwasher, Refrigerator, Freezer, Washer, Dryer, Stainless Steel Appliance(s) | |
| Not in DB | |
| — | |
| — | |
| — | |
| — |
Tax History
| Year | Property Taxes |
|---|---|
| 2019 | $17,328 |
Contact Agent
Nearby Similar Homes
Nearby Sold Comparables
Contact Agent
Listing Provided By
@properties








