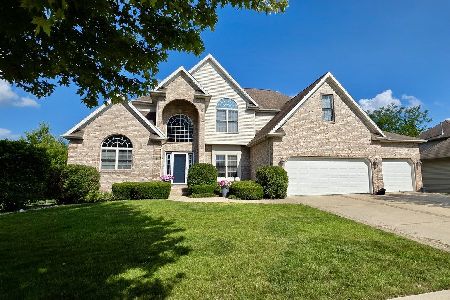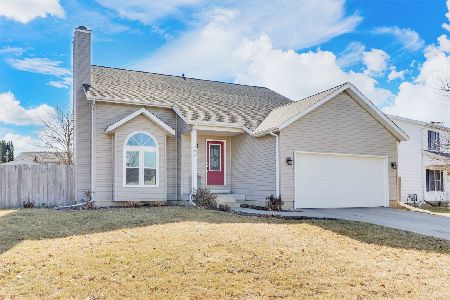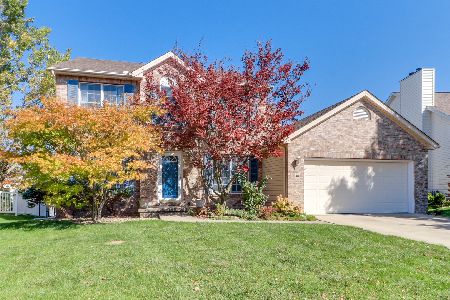36 Bandecon Way, Bloomington, Illinois 61704
$227,000
|
Sold
|
|
| Status: | Closed |
| Sqft: | 2,526 |
| Cost/Sqft: | $91 |
| Beds: | 4 |
| Baths: | 4 |
| Year Built: | 1996 |
| Property Taxes: | $4,080 |
| Days On Market: | 6790 |
| Lot Size: | 0,00 |
Description
Immaculate, open foyer, turned staircs, french drs, crwn mlding, skylites, 2 FPs w/cherry hearth & kit cabs/island, 20x20 4 seas rm w/13 wndws, 4 skylites, mstr w/jacuzzi, beautiful lndscping, maint-free fnc, htd garage w/bonus rm, AHS warr
Property Specifics
| Single Family | |
| — | |
| Traditional | |
| 1996 | |
| Full | |
| — | |
| No | |
| — |
| Mc Lean | |
| Brittany Parc | |
| — / Not Applicable | |
| — | |
| Public | |
| Public Sewer | |
| 10237917 | |
| 421436254038 |
Nearby Schools
| NAME: | DISTRICT: | DISTANCE: | |
|---|---|---|---|
|
Grade School
Colene Hoose Elementary |
5 | — | |
|
Middle School
Chiddix Jr High |
5 | Not in DB | |
|
High School
Normal Community High School |
5 | Not in DB | |
Property History
| DATE: | EVENT: | PRICE: | SOURCE: |
|---|---|---|---|
| 31 Jul, 2007 | Sold | $227,000 | MRED MLS |
| 6 Jul, 2007 | Under contract | $229,900 | MRED MLS |
| 21 Jun, 2007 | Listed for sale | $229,900 | MRED MLS |
| 31 Jan, 2013 | Sold | $205,000 | MRED MLS |
| 12 Dec, 2012 | Under contract | $219,900 | MRED MLS |
| 26 Nov, 2012 | Listed for sale | $219,900 | MRED MLS |
Room Specifics
Total Bedrooms: 4
Bedrooms Above Ground: 4
Bedrooms Below Ground: 0
Dimensions: —
Floor Type: Carpet
Dimensions: —
Floor Type: Carpet
Dimensions: —
Floor Type: Carpet
Full Bathrooms: 4
Bathroom Amenities: Whirlpool
Bathroom in Basement: —
Rooms: Other Room,Family Room,Enclosed Porch Heated
Basement Description: Finished
Other Specifics
| 2 | |
| — | |
| — | |
| Patio, Porch | |
| Fenced Yard,Mature Trees,Landscaped | |
| 59X151 | |
| — | |
| Full | |
| Vaulted/Cathedral Ceilings, Skylight(s), Walk-In Closet(s) | |
| Dishwasher, Range, Washer, Dryer | |
| Not in DB | |
| — | |
| — | |
| — | |
| Gas Log |
Tax History
| Year | Property Taxes |
|---|---|
| 2007 | $4,080 |
| 2013 | $5,523 |
Contact Agent
Nearby Similar Homes
Nearby Sold Comparables
Contact Agent
Listing Provided By
RE/MAX Choice







