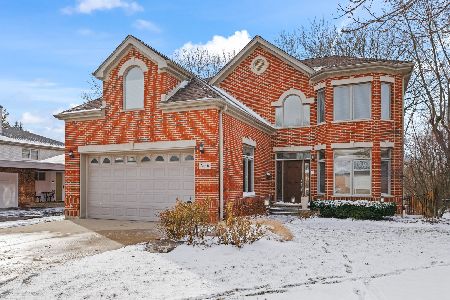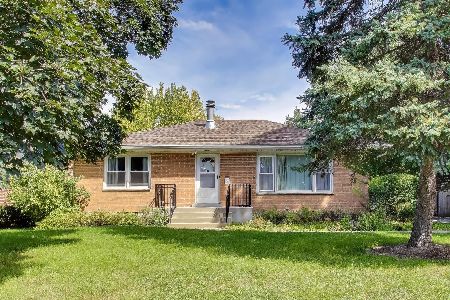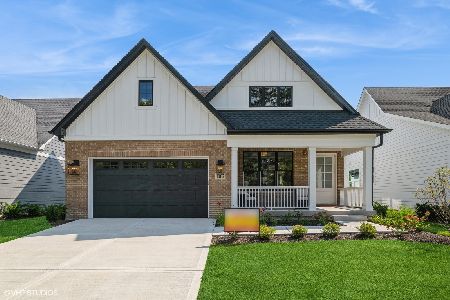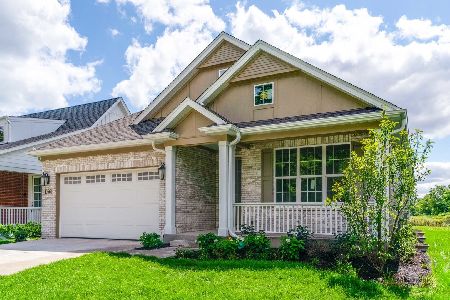36 Central Avenue, Highwood, Illinois 60040
$300,000
|
Sold
|
|
| Status: | Closed |
| Sqft: | 1,068 |
| Cost/Sqft: | $281 |
| Beds: | 2 |
| Baths: | 2 |
| Year Built: | 1928 |
| Property Taxes: | $6,854 |
| Days On Market: | 2801 |
| Lot Size: | 0,23 |
Description
Charming and meticulously maintained home on a quiet street. Open concept floor plan, hardwood floors, neutral and modern decor. Timeless, white kitchen. Master bedroom offers spacious walk-in closet, recently updated by Closet Works. Lower level is finished to perfection with lots of recessed lights, neutral carpet, family room, full bathroom, laundry room, flexible floor plan. Enjoy the beautiful back yard space, including brick-paver patio with knee wall and new 4' wooden fence around perimeter. Convenient, attached garage. Close to vibrant downtown community; minutes to shops, restaurants, Metra, and school. Experience Celebrate Highwood festivities, such as the farmers' market, Pumpkin Festival, and various other ongoing, annual events throughout the year. Enjoy an urban and suburban lifestyle!
Property Specifics
| Single Family | |
| — | |
| Ranch | |
| 1928 | |
| Full | |
| — | |
| No | |
| 0.23 |
| Lake | |
| — | |
| 0 / Not Applicable | |
| None | |
| Lake Michigan | |
| Public Sewer | |
| 09939393 | |
| 16154190460000 |
Nearby Schools
| NAME: | DISTRICT: | DISTANCE: | |
|---|---|---|---|
|
Grade School
Oak Terrace Elementary School |
112 | — | |
|
Middle School
Northwood Junior High School |
112 | Not in DB | |
|
High School
Highland Park High School |
113 | Not in DB | |
Property History
| DATE: | EVENT: | PRICE: | SOURCE: |
|---|---|---|---|
| 27 Jun, 2014 | Sold | $290,000 | MRED MLS |
| 5 May, 2014 | Under contract | $299,000 | MRED MLS |
| 7 Apr, 2014 | Listed for sale | $299,000 | MRED MLS |
| 31 Aug, 2018 | Sold | $300,000 | MRED MLS |
| 8 Jun, 2018 | Under contract | $300,000 | MRED MLS |
| 31 May, 2018 | Listed for sale | $300,000 | MRED MLS |
Room Specifics
Total Bedrooms: 2
Bedrooms Above Ground: 2
Bedrooms Below Ground: 0
Dimensions: —
Floor Type: Hardwood
Full Bathrooms: 2
Bathroom Amenities: —
Bathroom in Basement: 1
Rooms: Mud Room
Basement Description: Partially Finished
Other Specifics
| 1 | |
| Concrete Perimeter | |
| Asphalt | |
| Patio, Brick Paver Patio | |
| Fenced Yard,Landscaped | |
| 67 X 154 X 67 X 154 | |
| Unfinished | |
| None | |
| Hardwood Floors, First Floor Bedroom, First Floor Full Bath | |
| Range, Microwave, Dishwasher, Refrigerator, Washer, Dryer, Disposal | |
| Not in DB | |
| Street Paved | |
| — | |
| — | |
| — |
Tax History
| Year | Property Taxes |
|---|---|
| 2014 | $4,626 |
| 2018 | $6,854 |
Contact Agent
Nearby Similar Homes
Nearby Sold Comparables
Contact Agent
Listing Provided By
Coldwell Banker Residential











