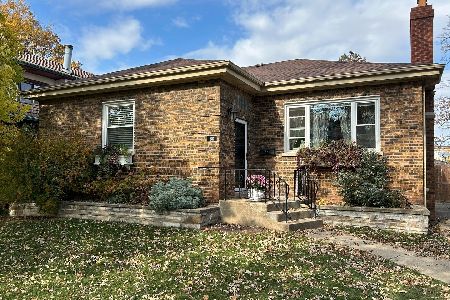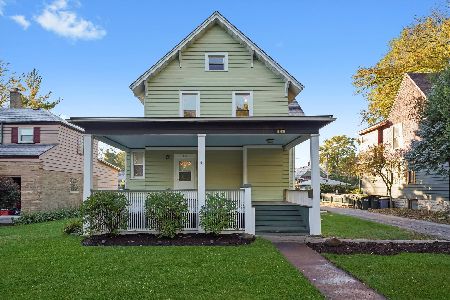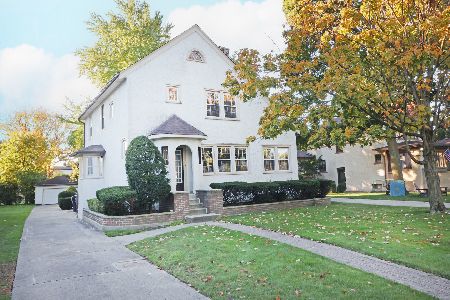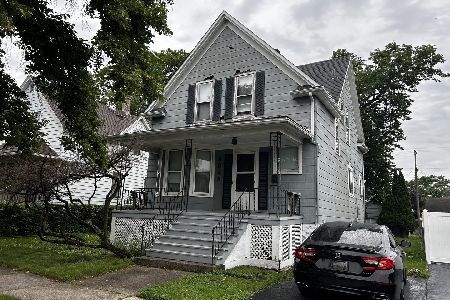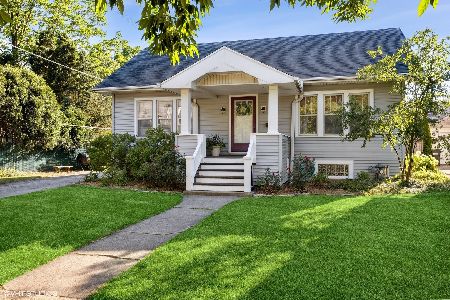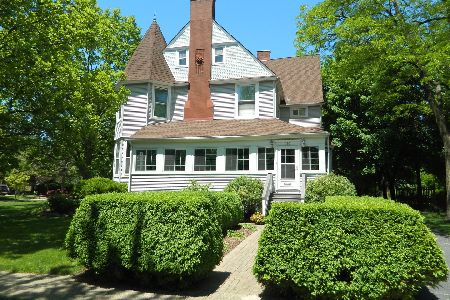36 Cowley Road, Riverside, Illinois 60546
$460,000
|
Sold
|
|
| Status: | Closed |
| Sqft: | 2,252 |
| Cost/Sqft: | $211 |
| Beds: | 3 |
| Baths: | 4 |
| Year Built: | 1956 |
| Property Taxes: | $11,306 |
| Days On Market: | 2456 |
| Lot Size: | 0,28 |
Description
Beautiful brick ranch on a corner lot with private yard has it all located just blocks from downtown Riverside dining, shopping and Metra. Two and a half car garage separates two living spaces, perfect for an in-law arrangement with its own bath, kitchen HVAC and private entrance. Main home features large sun-filled living room great for entertaining with a cozy wood burning fireplace. The eat-in kitchen is great for a chef with high end appliances, quarter sawn oak cabinets and granite countertops. The main level master suite includes a walk-in closet, spa shower and laundry. The lower level offers over 1600 sq ft adding an extra bedroom, bath, family room, library, rec room and work room. Surround sound can be enjoyed throughout the entire home. A spacious home great for a growing family or those looking for the ease of ranch-style living.
Property Specifics
| Single Family | |
| — | |
| Ranch | |
| 1956 | |
| Full | |
| — | |
| No | |
| 0.28 |
| Cook | |
| — | |
| 0 / Not Applicable | |
| None | |
| Lake Michigan | |
| Public Sewer | |
| 10301988 | |
| 15363020430000 |
Nearby Schools
| NAME: | DISTRICT: | DISTANCE: | |
|---|---|---|---|
|
Grade School
Central Elementary School |
96 | — | |
|
Middle School
L J Hauser Junior High School |
96 | Not in DB | |
|
High School
Riverside Brookfield Twp Senior |
208 | Not in DB | |
Property History
| DATE: | EVENT: | PRICE: | SOURCE: |
|---|---|---|---|
| 15 Jun, 2018 | Sold | $460,000 | MRED MLS |
| 30 Apr, 2018 | Under contract | $487,800 | MRED MLS |
| — | Last price change | $497,800 | MRED MLS |
| 20 Feb, 2018 | Listed for sale | $497,800 | MRED MLS |
| 17 May, 2019 | Sold | $460,000 | MRED MLS |
| 3 Apr, 2019 | Under contract | $475,000 | MRED MLS |
| 8 Mar, 2019 | Listed for sale | $475,000 | MRED MLS |
Room Specifics
Total Bedrooms: 3
Bedrooms Above Ground: 3
Bedrooms Below Ground: 0
Dimensions: —
Floor Type: Hardwood
Dimensions: —
Floor Type: Ceramic Tile
Full Bathrooms: 4
Bathroom Amenities: —
Bathroom in Basement: 1
Rooms: Recreation Room,Workshop,Bonus Room
Basement Description: Finished
Other Specifics
| 2.5 | |
| Concrete Perimeter | |
| Concrete | |
| Patio, Storms/Screens, Outdoor Grill | |
| Corner Lot,Fenced Yard | |
| 54 X 199 X 70 X 222 | |
| Pull Down Stair,Unfinished | |
| Full | |
| Hardwood Floors, First Floor Bedroom, In-Law Arrangement, First Floor Laundry, First Floor Full Bath, Walk-In Closet(s) | |
| Range, Microwave, Dishwasher, High End Refrigerator, Washer, Dryer | |
| Not in DB | |
| Sidewalks, Street Lights, Street Paved | |
| — | |
| — | |
| Wood Burning |
Tax History
| Year | Property Taxes |
|---|---|
| 2018 | $10,866 |
| 2019 | $11,306 |
Contact Agent
Nearby Similar Homes
Nearby Sold Comparables
Contact Agent
Listing Provided By
@properties

