36 Croydon Lane, Oak Brook, Illinois 60523
$1,355,000
|
Sold
|
|
| Status: | Closed |
| Sqft: | 5,600 |
| Cost/Sqft: | $254 |
| Beds: | 4 |
| Baths: | 4 |
| Year Built: | 1967 |
| Property Taxes: | $11,404 |
| Days On Market: | 265 |
| Lot Size: | 0,51 |
Description
Beautifully appointed home in York Woods, Oak Brook. Amazing interior lot and most picturesque private yard and hardscaping. Owners have made additions, updates and upgrades. Rooms of grand proportions. Hardwood flooring. The living room has a fireplace and is open the office which has built in cabinetry and bookshelves and views of the yard. The dining room is perfect for entertaining and hosting. The chef's kitchen has custom cabinetry, large island, stainless steel high end appliances- Thermador, Bosch, GE Monogram, butlers pantry granite countertops, breakfast bar and is open to the breakfast room and the 2 story grand family room, which has a fireplace and large windows and patio doors open the yard. The second floor has 4 large bedrooms and a loft overlooking the family room. The primary bedroom with an ensuite bathroom and walk in closet. One bedroom with ensuite bathroom and 2 other bedrooms serviced by a hall bathroom. The finished basement has plenty of room for play and recreation and an exercise room. Picture perfect professionally landscaped yard and mature trees and perennials. Large brick paver patio, firepit, invisible fence and views! Spacious 2 car garage. There is a power generator. Oak Brook School District 53 and Hinsdale Central High School. Easy access to major roads and highways and Oak Brook Shopping center, Butler National Golf Course, Oak Brook Golf Course, Elmhurst Hospital, Hinsdale Hospital, train stations and more.
Property Specifics
| Single Family | |
| — | |
| — | |
| 1967 | |
| — | |
| — | |
| No | |
| 0.51 |
| — | |
| York Woods | |
| 175 / Annual | |
| — | |
| — | |
| — | |
| 12388195 | |
| 0625204008 |
Nearby Schools
| NAME: | DISTRICT: | DISTANCE: | |
|---|---|---|---|
|
Grade School
Brook Forest Elementary School |
53 | — | |
|
Middle School
Butler Junior High School |
53 | Not in DB | |
|
High School
Hinsdale Central High School |
86 | Not in DB | |
Property History
| DATE: | EVENT: | PRICE: | SOURCE: |
|---|---|---|---|
| 30 Jul, 2025 | Sold | $1,355,000 | MRED MLS |
| 17 Jun, 2025 | Under contract | $1,425,000 | MRED MLS |
| 9 Jun, 2025 | Listed for sale | $1,425,000 | MRED MLS |

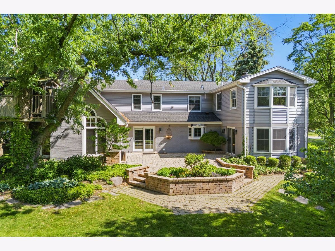
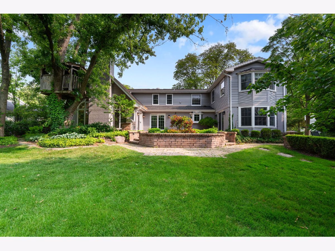
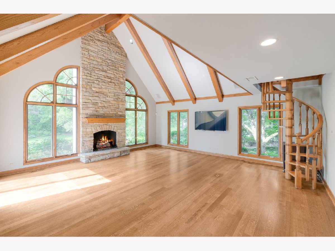
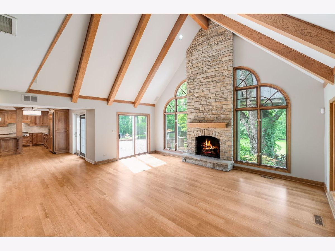
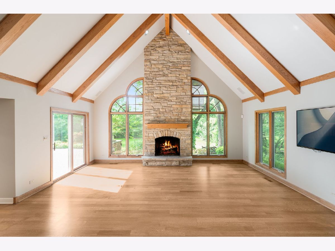
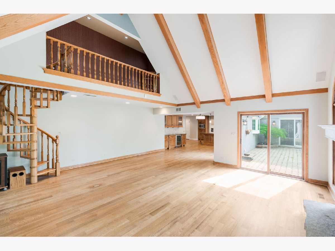
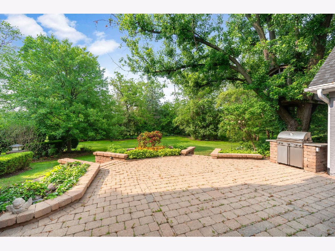
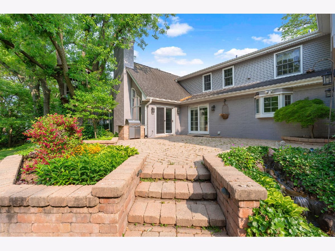
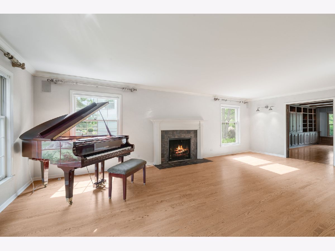
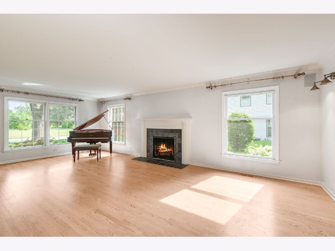
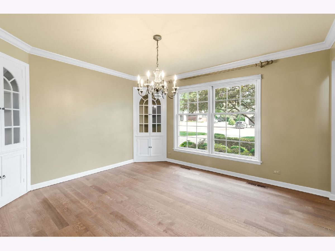
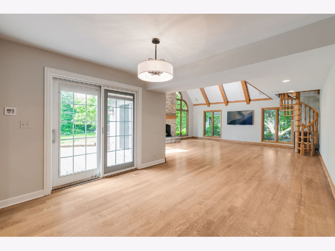
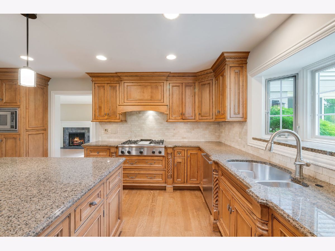
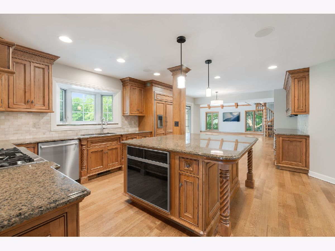
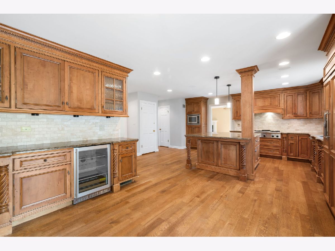
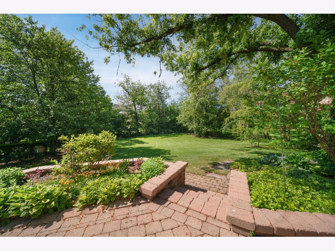
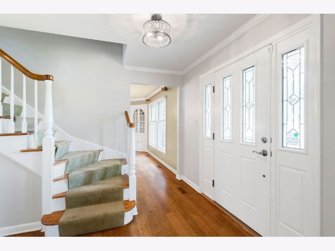
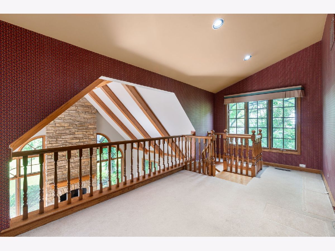
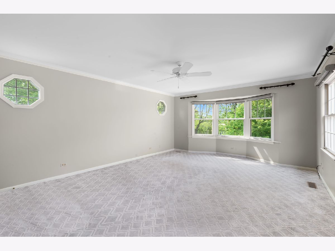
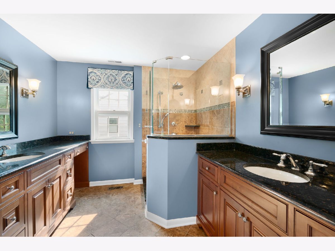
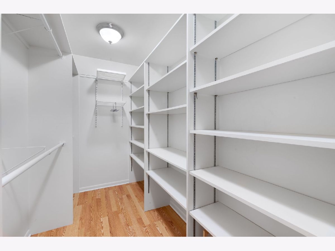
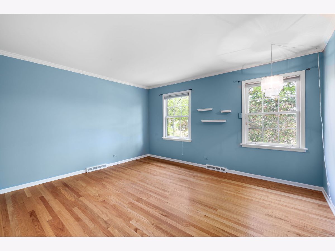
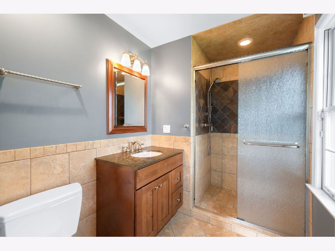
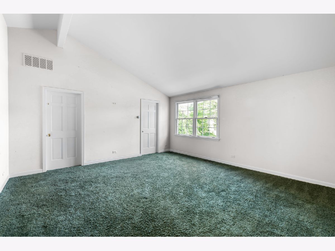
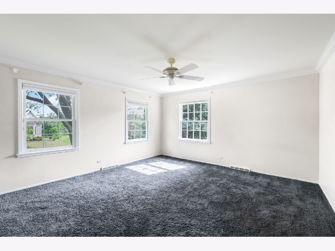
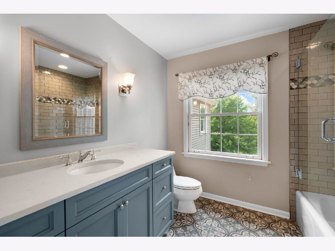
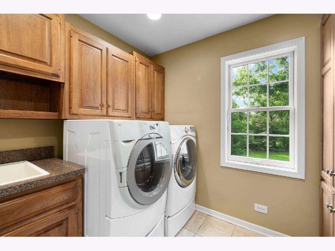
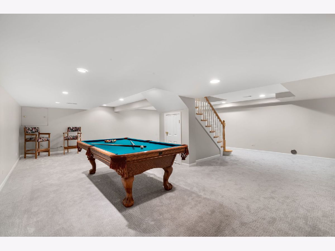
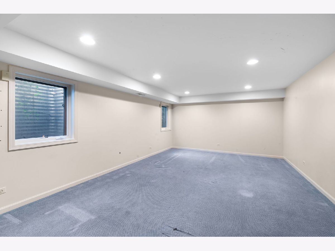
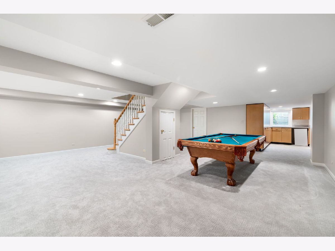
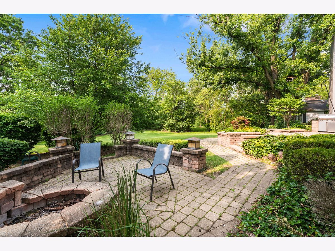
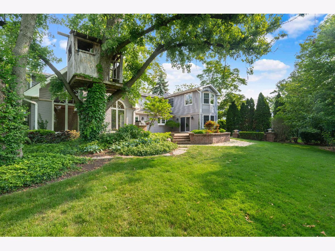
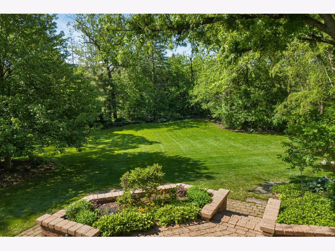
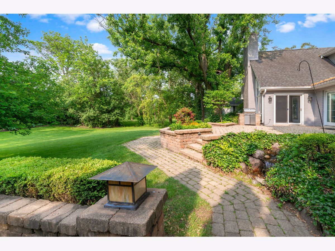
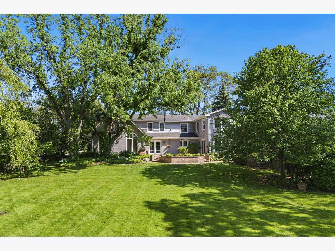
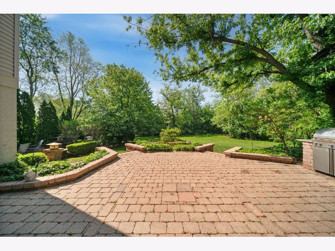
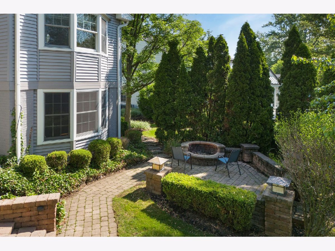
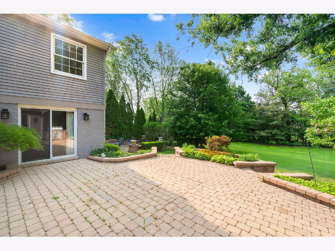
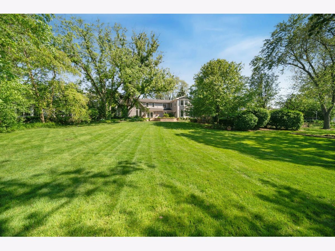
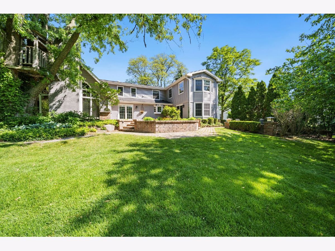
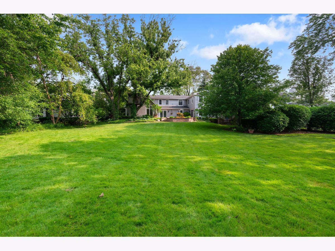
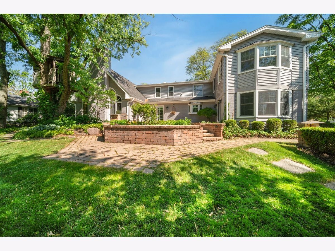
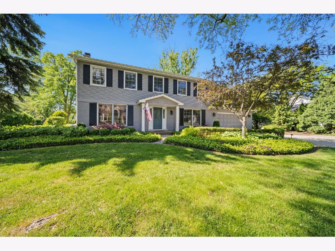
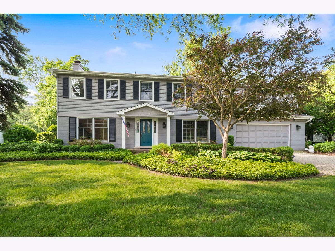
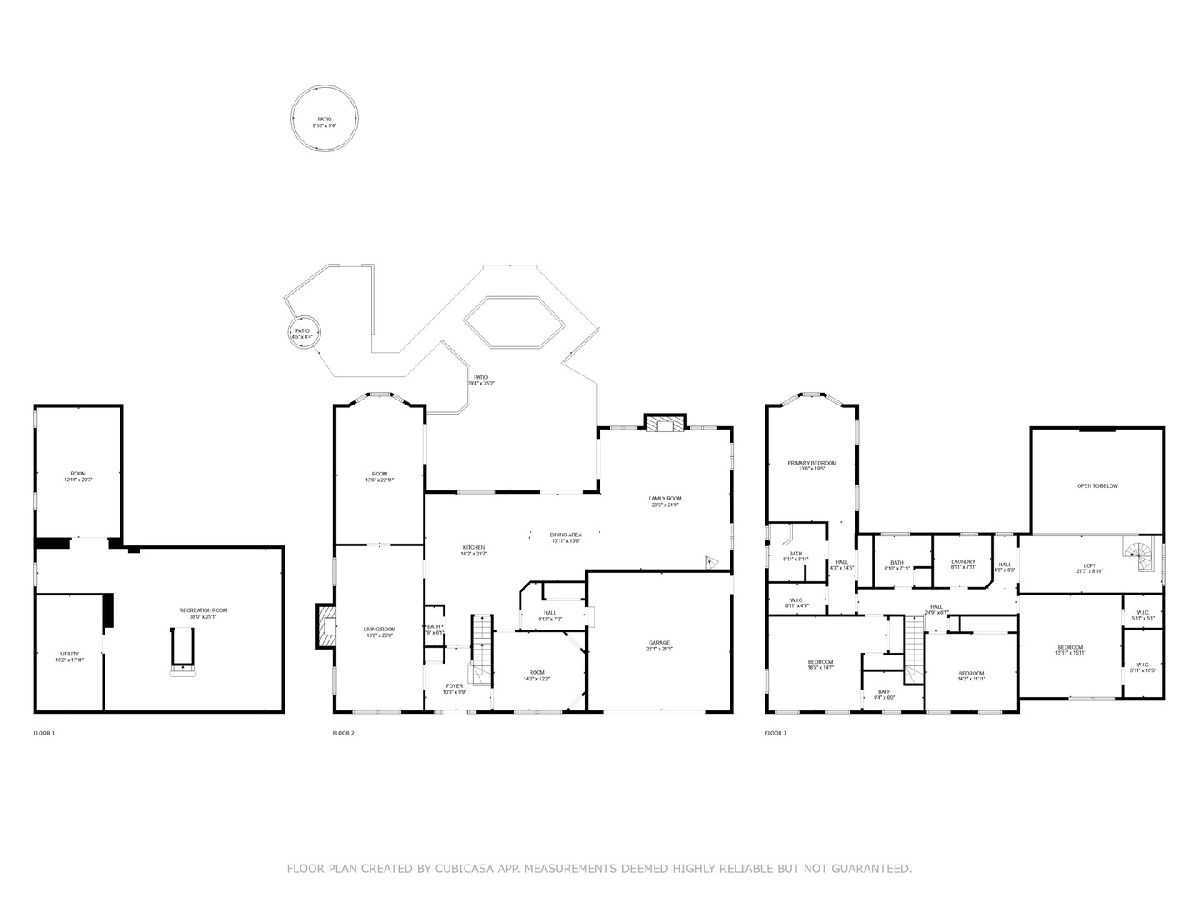
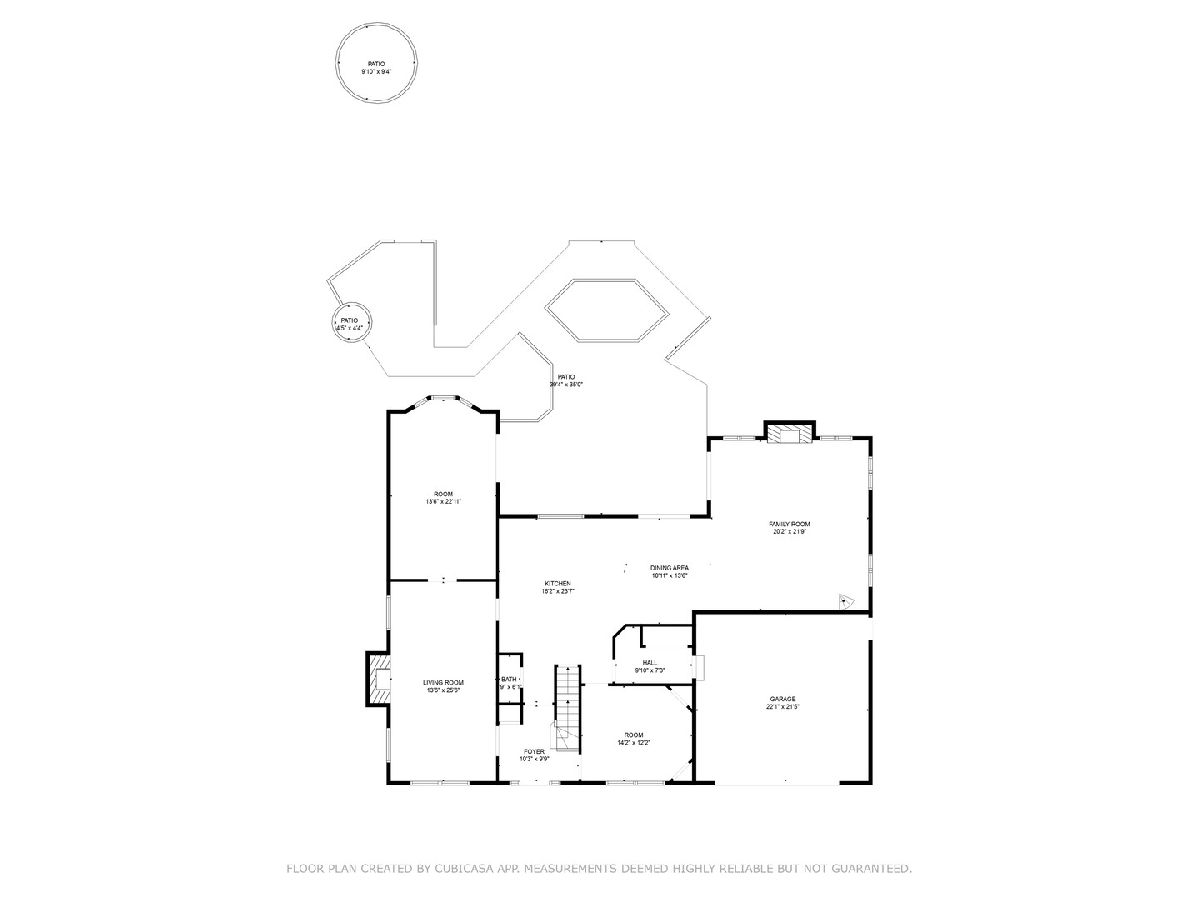
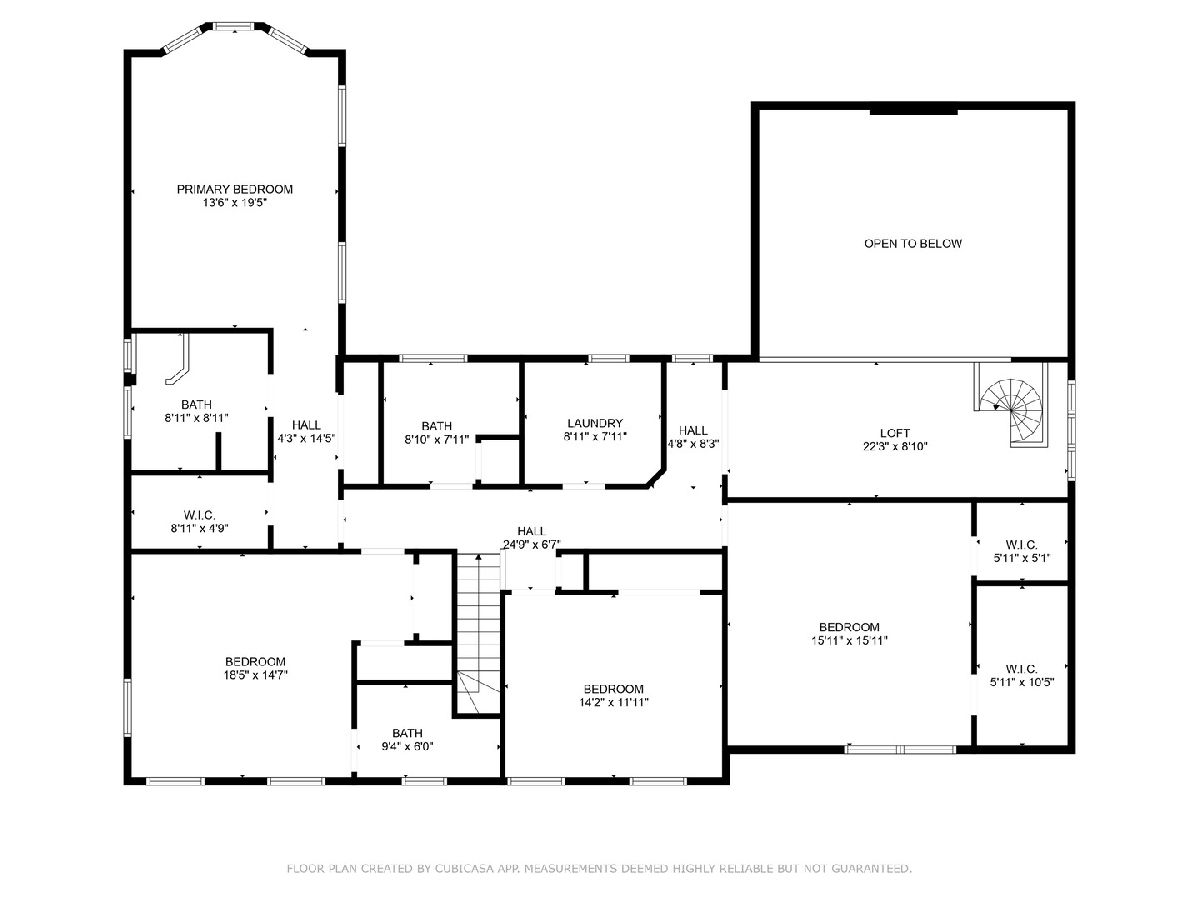
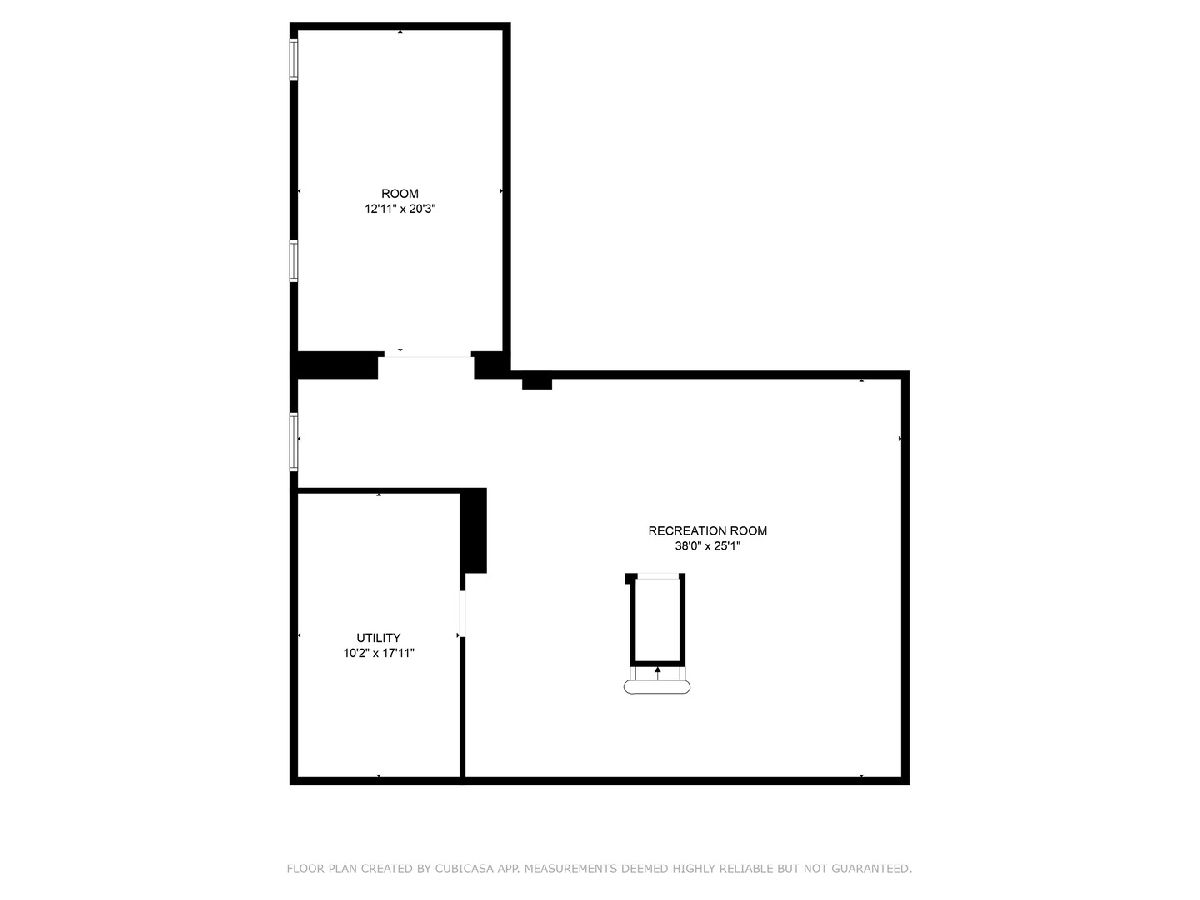
Room Specifics
Total Bedrooms: 4
Bedrooms Above Ground: 4
Bedrooms Below Ground: 0
Dimensions: —
Floor Type: —
Dimensions: —
Floor Type: —
Dimensions: —
Floor Type: —
Full Bathrooms: 4
Bathroom Amenities: —
Bathroom in Basement: 0
Rooms: —
Basement Description: —
Other Specifics
| 2 | |
| — | |
| — | |
| — | |
| — | |
| 100X220 | |
| — | |
| — | |
| — | |
| — | |
| Not in DB | |
| — | |
| — | |
| — | |
| — |
Tax History
| Year | Property Taxes |
|---|---|
| 2025 | $11,404 |
Contact Agent
Contact Agent
Listing Provided By
Coldwell Banker Realty





