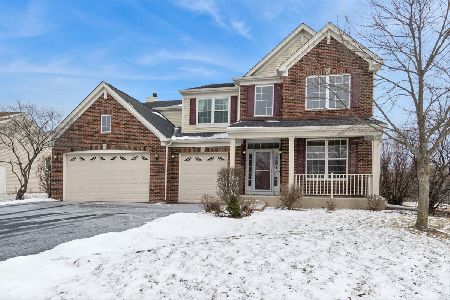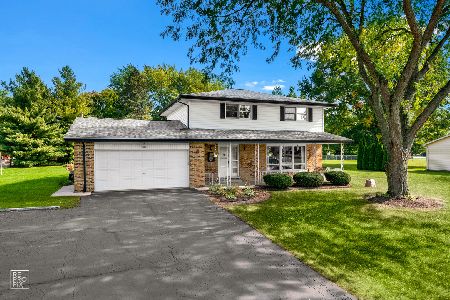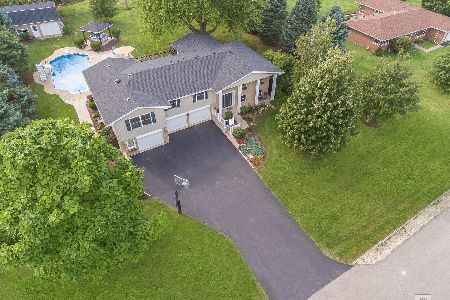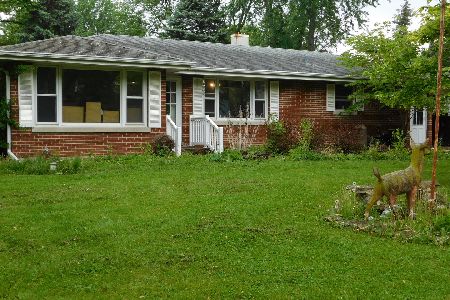36 Dogwood Drive, Bristol, Illinois 60512
$275,500
|
Sold
|
|
| Status: | Closed |
| Sqft: | 2,925 |
| Cost/Sqft: | $99 |
| Beds: | 5 |
| Baths: | 4 |
| Year Built: | — |
| Property Taxes: | $6,443 |
| Days On Market: | 2860 |
| Lot Size: | 0,69 |
Description
First Time on the Market! Why go to a Resort When You Can Live in One! Quality Built Home. From Indoors to Outdoors this Home has it ALL. Two Master Suites! One Master Bath completely updated. Two fireplaces that keep the whole house warm! Talk about sustainability... never get cold here! First and Second Floor laundry! Dual Zoned HVAC. Newer Furnace and AC: 2016 downstairs, 2011 upstairs. New Flooring on the First Floor. Freshly painted. Updated Kitchen, Granite Counter Tops, Stainless Steel Appliances. Large Grand Rooms. Great for generational living. Nice Large Bathrooms. New Front door. 5 car Garage, 3 car wide concrete driveway. The list is extensive. Near Walking Paths & Parks. Within the Yorkville School District. Move in ready. Roof 7 years young. The large yard offers a cozy fire pit, and concrete pad ready for your new shed. New Concrete Patio for that evening sunset, coffee and rest. Come walk the Land and put down roots.
Property Specifics
| Single Family | |
| — | |
| — | |
| — | |
| None | |
| — | |
| No | |
| 0.69 |
| Kendall | |
| — | |
| 0 / Not Applicable | |
| None | |
| Private Well | |
| Septic-Private | |
| 09907148 | |
| 0211101004 |
Nearby Schools
| NAME: | DISTRICT: | DISTANCE: | |
|---|---|---|---|
|
Grade School
Bristol Grade School |
115 | — | |
|
Middle School
Yorkville Middle School |
115 | Not in DB | |
|
High School
Yorkville High School |
115 | Not in DB | |
Property History
| DATE: | EVENT: | PRICE: | SOURCE: |
|---|---|---|---|
| 31 May, 2018 | Sold | $275,500 | MRED MLS |
| 16 Apr, 2018 | Under contract | $289,000 | MRED MLS |
| 6 Apr, 2018 | Listed for sale | $289,000 | MRED MLS |
Room Specifics
Total Bedrooms: 5
Bedrooms Above Ground: 5
Bedrooms Below Ground: 0
Dimensions: —
Floor Type: Carpet
Dimensions: —
Floor Type: Carpet
Dimensions: —
Floor Type: Carpet
Dimensions: —
Floor Type: —
Full Bathrooms: 4
Bathroom Amenities: Whirlpool,Separate Shower,Soaking Tub
Bathroom in Basement: 0
Rooms: Bedroom 5
Basement Description: Crawl
Other Specifics
| 5 | |
| Concrete Perimeter | |
| Asphalt,Concrete | |
| Patio, Storms/Screens | |
| Corner Lot | |
| 150X200 | |
| — | |
| Full | |
| First Floor Bedroom, First Floor Laundry, Second Floor Laundry, First Floor Full Bath | |
| Range, Dishwasher, Refrigerator, Disposal, Stainless Steel Appliance(s), Range Hood | |
| Not in DB | |
| Street Paved | |
| — | |
| — | |
| Wood Burning, Gas Starter |
Tax History
| Year | Property Taxes |
|---|---|
| 2018 | $6,443 |
Contact Agent
Nearby Similar Homes
Nearby Sold Comparables
Contact Agent
Listing Provided By
Keller Williams Premiere Properties









