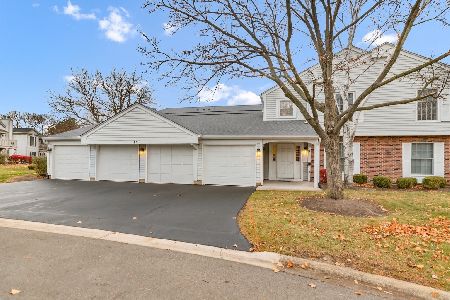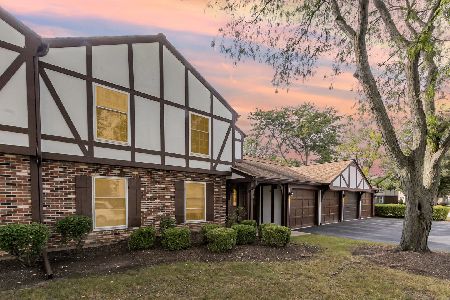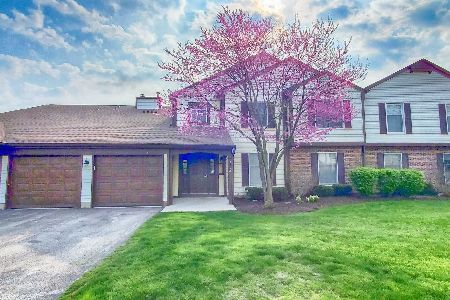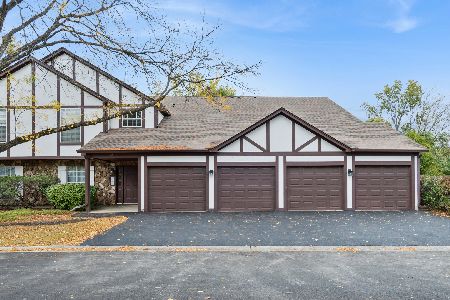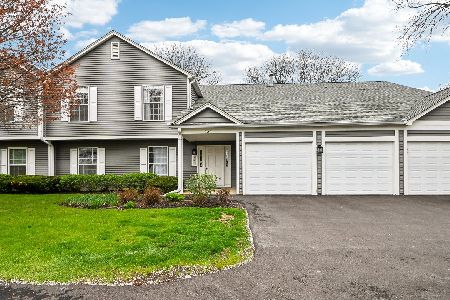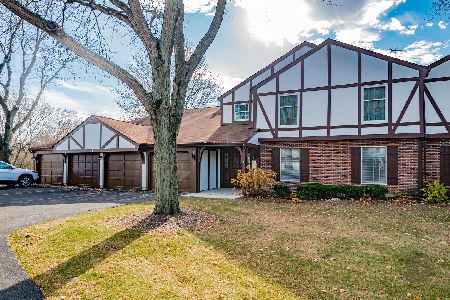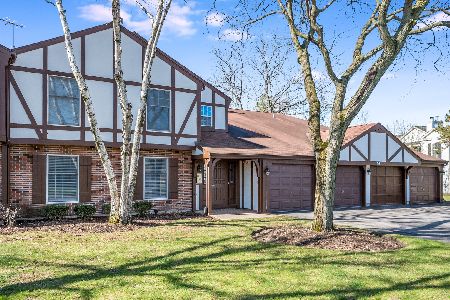36 Exeter Court, Naperville, Illinois 60565
$138,000
|
Sold
|
|
| Status: | Closed |
| Sqft: | 1,067 |
| Cost/Sqft: | $136 |
| Beds: | 2 |
| Baths: | 2 |
| Year Built: | 1985 |
| Property Taxes: | $1,707 |
| Days On Market: | 2419 |
| Lot Size: | 0,00 |
Description
Amazing opportunity to own a sun-filled 2 bed, 2 bath condo complete with large eat-in kitchen, separate dining room, and laundry room all on the first floor. Large master bedroom with walk-in closet and attached full bath, spacious 2nd bedroom. Open patio overlooking yard. 1 car garage with storage space. Maintenance free living with community pool. Bring your renovation ideas and make it your own. Easy access to downtown Naperville and highways. Naperville 203 Schools.
Property Specifics
| Condos/Townhomes | |
| 2 | |
| — | |
| 1985 | |
| None | |
| — | |
| No | |
| — |
| Du Page | |
| Old Sawmill | |
| 284 / Monthly | |
| Insurance,Pool,Exterior Maintenance,Lawn Care,Snow Removal | |
| Lake Michigan | |
| Public Sewer | |
| 10339167 | |
| 0831410194 |
Property History
| DATE: | EVENT: | PRICE: | SOURCE: |
|---|---|---|---|
| 30 Dec, 2019 | Sold | $138,000 | MRED MLS |
| 4 Dec, 2019 | Under contract | $144,900 | MRED MLS |
| — | Last price change | $153,500 | MRED MLS |
| 10 Apr, 2019 | Listed for sale | $167,900 | MRED MLS |
Room Specifics
Total Bedrooms: 2
Bedrooms Above Ground: 2
Bedrooms Below Ground: 0
Dimensions: —
Floor Type: Carpet
Full Bathrooms: 2
Bathroom Amenities: Separate Shower
Bathroom in Basement: 0
Rooms: Deck
Basement Description: None
Other Specifics
| 1 | |
| — | |
| — | |
| — | |
| Common Grounds,Cul-De-Sac | |
| 9557 | |
| — | |
| Full | |
| First Floor Bedroom, First Floor Laundry, First Floor Full Bath, Laundry Hook-Up in Unit, Walk-In Closet(s) | |
| Range, Microwave, Dishwasher, Refrigerator, Washer, Dryer | |
| Not in DB | |
| — | |
| — | |
| Pool | |
| — |
Tax History
| Year | Property Taxes |
|---|---|
| 2019 | $1,707 |
Contact Agent
Nearby Similar Homes
Nearby Sold Comparables
Contact Agent
Listing Provided By
Re/Max Signature Homes

