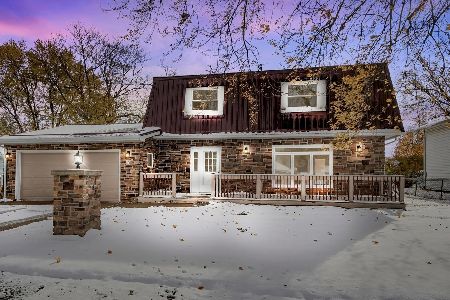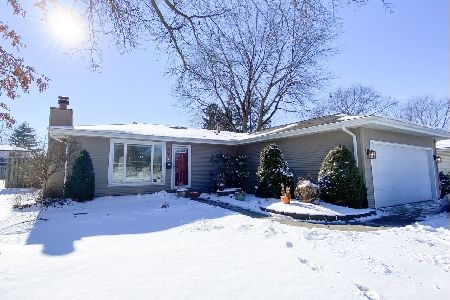36 Hilltop Drive, Bourbonnais, Illinois 60914
$259,900
|
Sold
|
|
| Status: | Closed |
| Sqft: | 2,164 |
| Cost/Sqft: | $120 |
| Beds: | 4 |
| Baths: | 3 |
| Year Built: | 1973 |
| Property Taxes: | $5,334 |
| Days On Market: | 1549 |
| Lot Size: | 0,23 |
Description
Financing fell through! Now is your chance to own this OUTSTANDING 4 bedroom, 3 bath home in desirable Belle Aire! This custom renovated quad level is perfect for the growing family: There is a bright & spacious LR; nice dining room - easily formal or casual - and a big kitchen w/loads of countertops & dark oak cabinetry. The LL has a cozy family room w/fireplace; sizable BR/office, and full bath. [BONUS: convenient open flex space on 2nd level; heated garage; lots of storage.] The fab master suite addition is a relaxing escape - with huge luxury bath, jetted tub & walk-in closet. The outdoor space is a treat: There is a welcoming porch & tidy lawn in front, and a backyard built for FUN - with a massive multi-tiered deck, gazebo, shed, and heated AG pool. Great location, too - close to parks, shops, & commuter access points. A WONDERFUL place to call home - come and see! (c)2021
Property Specifics
| Single Family | |
| — | |
| Quad Level | |
| 1973 | |
| None | |
| — | |
| No | |
| 0.23 |
| Kankakee | |
| Belle Aire | |
| 0 / Not Applicable | |
| None | |
| Public | |
| Public Sewer | |
| 11256498 | |
| 17091821200200 |
Nearby Schools
| NAME: | DISTRICT: | DISTANCE: | |
|---|---|---|---|
|
Grade School
Bourbonnais Elementary |
53 | — | |
|
Middle School
Liberty Intermediate School |
53 | Not in DB | |
|
High School
Bradley Boubonnais High School |
307 | Not in DB | |
Property History
| DATE: | EVENT: | PRICE: | SOURCE: |
|---|---|---|---|
| 4 Jan, 2022 | Sold | $259,900 | MRED MLS |
| 2 Dec, 2021 | Under contract | $259,900 | MRED MLS |
| 27 Oct, 2021 | Listed for sale | $259,900 | MRED MLS |
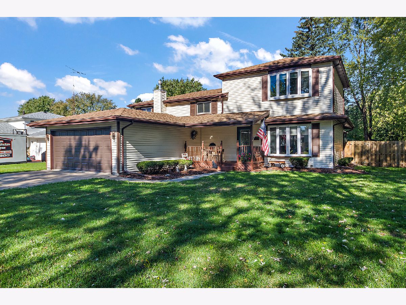
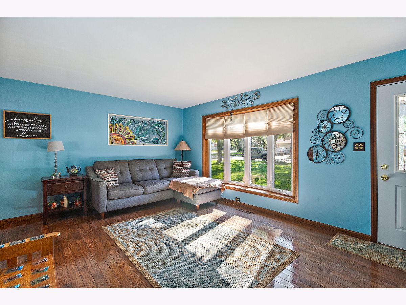
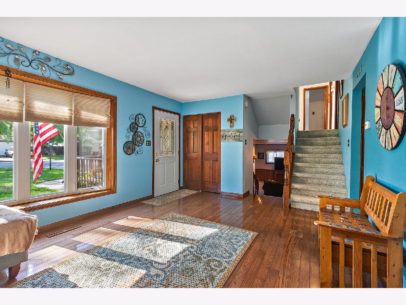
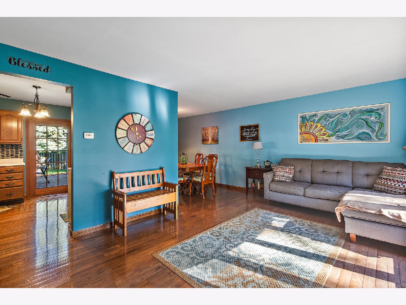
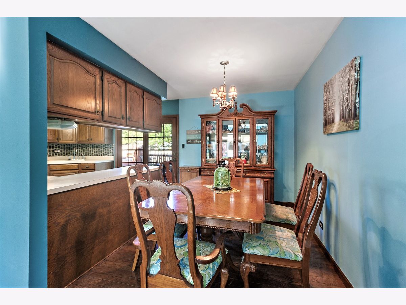
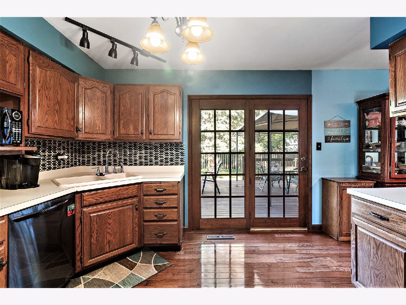
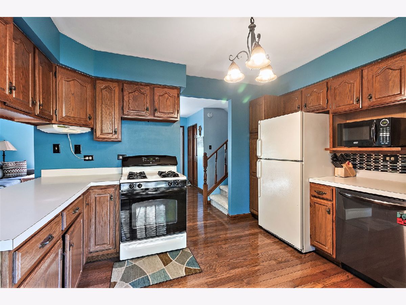
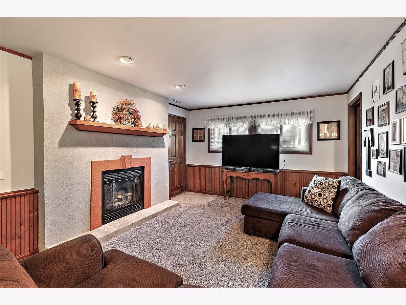
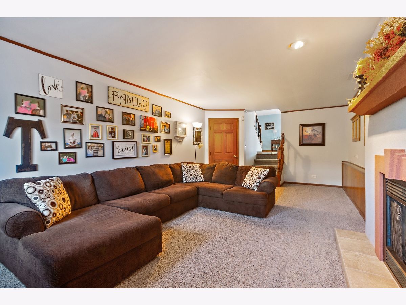
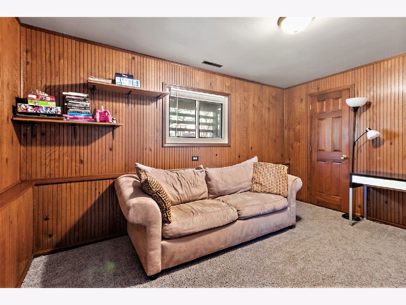
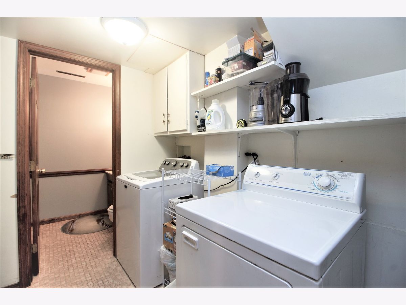
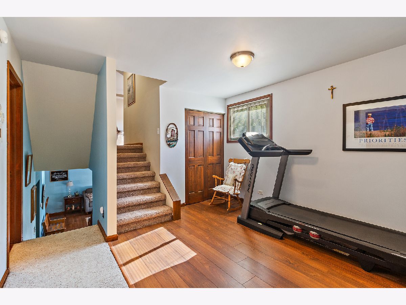
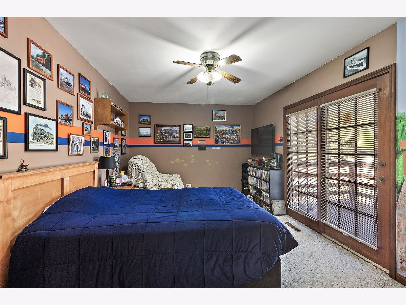
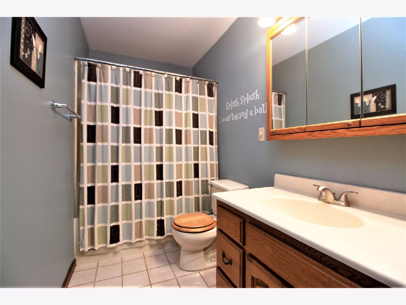
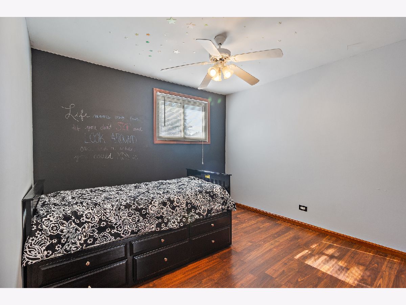
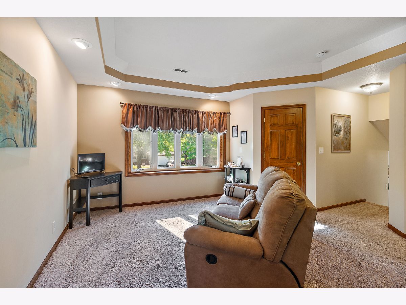
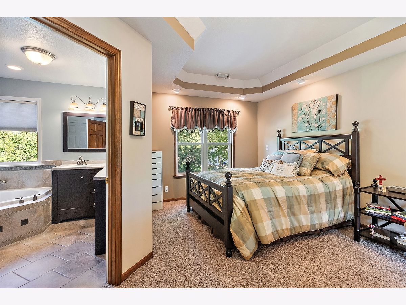
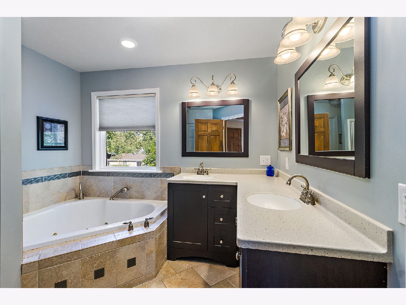
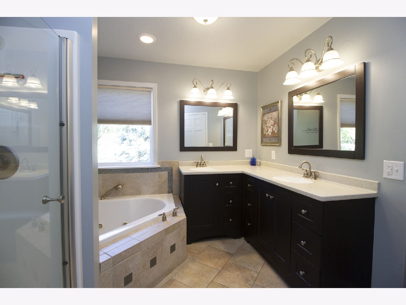
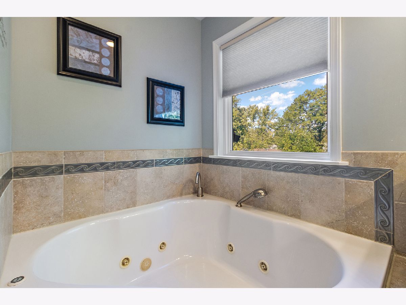
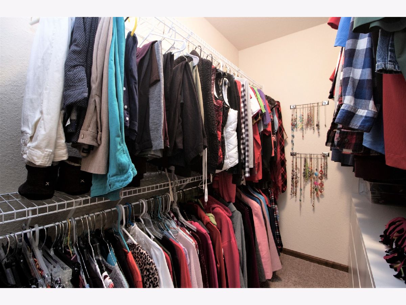
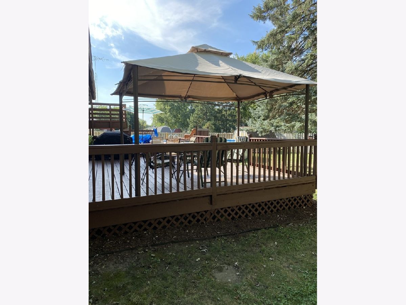
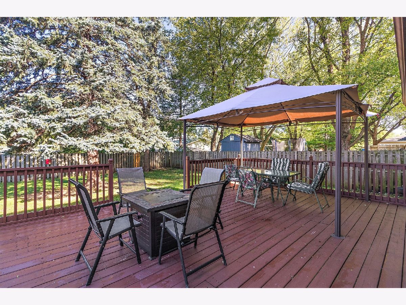
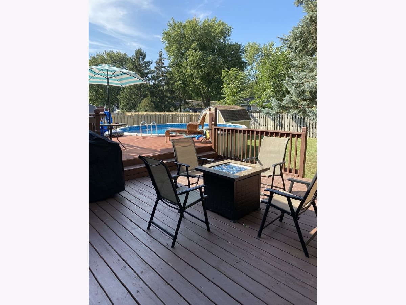
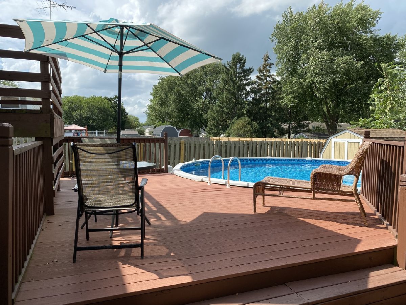
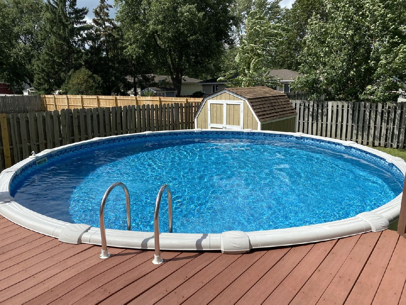
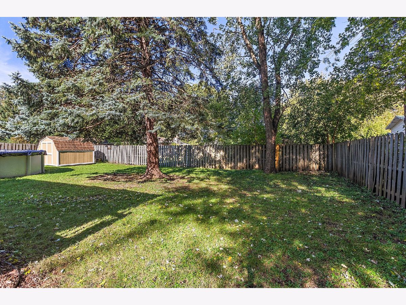
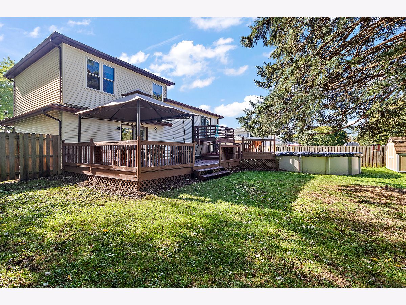
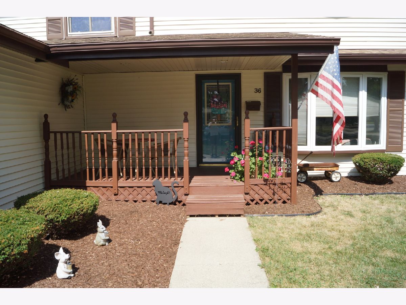
Room Specifics
Total Bedrooms: 4
Bedrooms Above Ground: 4
Bedrooms Below Ground: 0
Dimensions: —
Floor Type: Carpet
Dimensions: —
Floor Type: Wood Laminate
Dimensions: —
Floor Type: Carpet
Full Bathrooms: 3
Bathroom Amenities: Whirlpool,Separate Shower,Double Sink
Bathroom in Basement: 0
Rooms: Bonus Room
Basement Description: Crawl
Other Specifics
| 2.5 | |
| Block | |
| Concrete | |
| Deck, Porch, Above Ground Pool | |
| Fenced Yard,Landscaped,Mature Trees | |
| 76 X 132 | |
| — | |
| Full | |
| Hardwood Floors, Walk-In Closet(s) | |
| Range, Microwave, Dishwasher, Refrigerator, Washer, Dryer, Disposal | |
| Not in DB | |
| Park, Curbs, Sidewalks, Street Lights, Street Paved | |
| — | |
| — | |
| Attached Fireplace Doors/Screen, Gas Log |
Tax History
| Year | Property Taxes |
|---|---|
| 2022 | $5,334 |
Contact Agent
Nearby Similar Homes
Nearby Sold Comparables
Contact Agent
Listing Provided By
Coldwell Banker Realty




