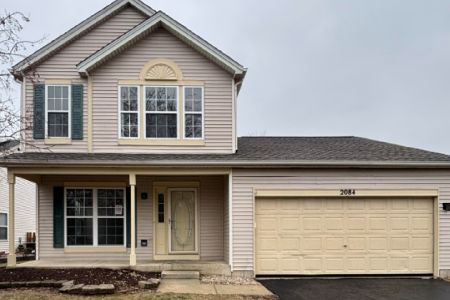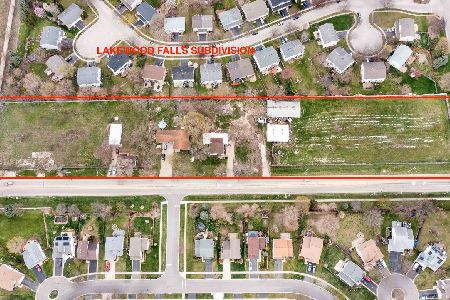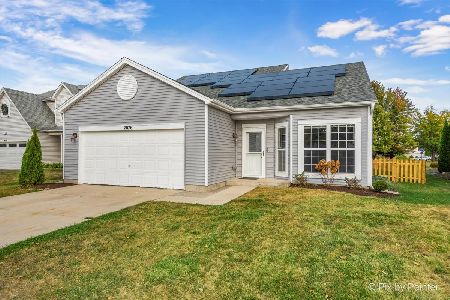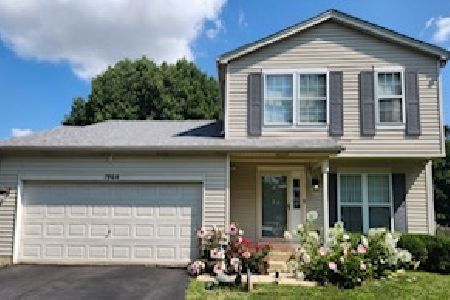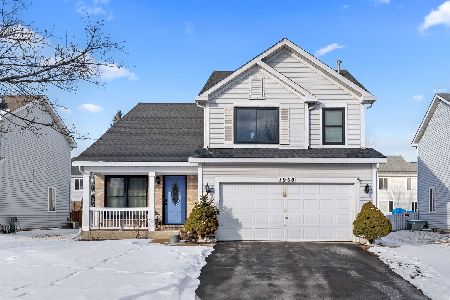36 Kentland Drive, Romeoville, Illinois 60446
$200,000
|
Sold
|
|
| Status: | Closed |
| Sqft: | 1,036 |
| Cost/Sqft: | $193 |
| Beds: | 2 |
| Baths: | 3 |
| Year Built: | 1999 |
| Property Taxes: | $4,483 |
| Days On Market: | 2185 |
| Lot Size: | 0,18 |
Description
Bright and spacious, three-bedroom home, two and a half baths, with a 2 car attached garage. This beautifully kept home has a finished basement with the 3rd bedroom, a full bathroom, with a 6 x 9 room for an office or play area. Ceramic tile throughout the home with wood laminate in the 2 bedrooms on the main level and carpet in the 3rd bedroom in the basement. The master bedroom has a private bath with a jetted tub for those relaxing nights. Bright and spacious dining area, kitchen, and living room with a patio door leading out to a big fenced in backyard with a brand new 450 square foot stamped concrete patio great for barbecuing and entertaining. Updated Furnace & A/C unit, all appliances stay! Walking distance to parks, lakes for fishing, and a clubhouse with a fitness center and a large swimming pool. Close to shopping and expressway. Excellent Plainfield School District 202 schools. Make an appointment today! (Listing Agent is the owner)
Property Specifics
| Single Family | |
| — | |
| Ranch | |
| 1999 | |
| Partial | |
| — | |
| No | |
| 0.18 |
| Will | |
| — | |
| 70 / Not Applicable | |
| Clubhouse,Exercise Facilities,Pool,Lake Rights | |
| Public | |
| Public Sewer | |
| 10659164 | |
| 0603121010100000 |
Nearby Schools
| NAME: | DISTRICT: | DISTANCE: | |
|---|---|---|---|
|
Grade School
Creekside Elementary School |
202 | — | |
|
Middle School
John F Kennedy Middle School |
202 | Not in DB | |
|
High School
Plainfield East High School |
202 | Not in DB | |
Property History
| DATE: | EVENT: | PRICE: | SOURCE: |
|---|---|---|---|
| 12 Oct, 2012 | Sold | $75,000 | MRED MLS |
| 7 Aug, 2012 | Under contract | $75,000 | MRED MLS |
| 27 Jul, 2012 | Listed for sale | $75,000 | MRED MLS |
| 27 Apr, 2020 | Sold | $200,000 | MRED MLS |
| 10 Mar, 2020 | Under contract | $199,900 | MRED MLS |
| 6 Mar, 2020 | Listed for sale | $199,900 | MRED MLS |
Room Specifics
Total Bedrooms: 3
Bedrooms Above Ground: 2
Bedrooms Below Ground: 1
Dimensions: —
Floor Type: Wood Laminate
Dimensions: —
Floor Type: Carpet
Full Bathrooms: 3
Bathroom Amenities: Whirlpool
Bathroom in Basement: 1
Rooms: Office
Basement Description: Partially Finished
Other Specifics
| 2 | |
| Concrete Perimeter | |
| Asphalt | |
| Stamped Concrete Patio | |
| Fenced Yard | |
| 55 X 140 | |
| — | |
| Full | |
| First Floor Bedroom, First Floor Laundry, First Floor Full Bath, Walk-In Closet(s) | |
| Microwave, Refrigerator, Washer, Dryer, Disposal | |
| Not in DB | |
| Clubhouse, Park, Pool, Lake, Sidewalks, Street Lights, Street Paved | |
| — | |
| — | |
| — |
Tax History
| Year | Property Taxes |
|---|---|
| 2012 | $3,510 |
| 2020 | $4,483 |
Contact Agent
Nearby Similar Homes
Nearby Sold Comparables
Contact Agent
Listing Provided By
Re/Max Ultimate Professionals

