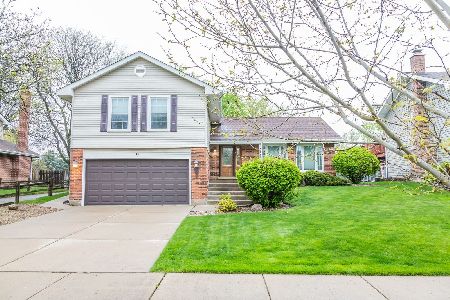36 Kingsport Drive, Schaumburg, Illinois 60193
$420,000
|
Sold
|
|
| Status: | Closed |
| Sqft: | 2,302 |
| Cost/Sqft: | $187 |
| Beds: | 4 |
| Baths: | 3 |
| Year Built: | 1978 |
| Property Taxes: | $8,567 |
| Days On Market: | 2886 |
| Lot Size: | 0,26 |
Description
Spectacular Hampshire model located in the popular Kingsport Village Subdivision. Totally updated throughout. Reconfigured kitchen w/42 inch cherry cabinets& built in desk. Granite counters & breakfast bar. Many nice touches such as Crown molding, recessed lighting and ceiling fans located thought-out. Large master suite w/walk-in closet and full updated bath. Three additional generously sized bedrooms. Extra large fenced backyard backing to Lancer Park Creek and walking paths. New 90+ furnace 2016. Roof, gutters & downspouts 2017. Newer Windows. Hardwood throughout most of the home. All bathrooms updated. Large partial unfinished basement. Walking distance to September Fest, Art Fair, Prairie Center for the Arts & Summer Breeze Concerts. The beautiful Municipal grounds include scenic pond & Art Walk. Spring Valley Nature Sanctuary & more! Award winning Michael Collins Elementary School, Robert Frost Frost Junior High School, & J B Conant High school. Minutes to Woodfield & library.
Property Specifics
| Single Family | |
| — | |
| Colonial | |
| 1978 | |
| Partial | |
| HAMPSHIRE | |
| No | |
| 0.26 |
| Cook | |
| Kingsport Village | |
| 0 / Not Applicable | |
| None | |
| Lake Michigan | |
| Public Sewer, Sewer-Storm | |
| 09840313 | |
| 07274170090000 |
Nearby Schools
| NAME: | DISTRICT: | DISTANCE: | |
|---|---|---|---|
|
Grade School
Michael Collins Elementary Schoo |
54 | — | |
|
Middle School
Robert Frost Junior High School |
54 | Not in DB | |
|
High School
J B Conant High School |
211 | Not in DB | |
Property History
| DATE: | EVENT: | PRICE: | SOURCE: |
|---|---|---|---|
| 13 Jul, 2010 | Sold | $318,900 | MRED MLS |
| 25 May, 2010 | Under contract | $317,900 | MRED MLS |
| 12 May, 2010 | Listed for sale | $317,900 | MRED MLS |
| 22 Mar, 2018 | Sold | $420,000 | MRED MLS |
| 29 Jan, 2018 | Under contract | $429,900 | MRED MLS |
| 24 Jan, 2018 | Listed for sale | $429,900 | MRED MLS |
Room Specifics
Total Bedrooms: 4
Bedrooms Above Ground: 4
Bedrooms Below Ground: 0
Dimensions: —
Floor Type: Hardwood
Dimensions: —
Floor Type: Hardwood
Dimensions: —
Floor Type: Hardwood
Full Bathrooms: 3
Bathroom Amenities: —
Bathroom in Basement: 0
Rooms: No additional rooms
Basement Description: Unfinished
Other Specifics
| 2 | |
| Concrete Perimeter | |
| Concrete | |
| Patio, Storms/Screens | |
| Fenced Yard | |
| 63X170X73X192 | |
| — | |
| Full | |
| Skylight(s), Hardwood Floors, First Floor Laundry | |
| Double Oven, Range, Microwave, Dishwasher, Refrigerator, Washer, Dryer, Disposal, Stainless Steel Appliance(s) | |
| Not in DB | |
| Park, Lake, Curbs, Sidewalks, Street Lights, Street Paved | |
| — | |
| — | |
| Gas Starter |
Tax History
| Year | Property Taxes |
|---|---|
| 2010 | $5,515 |
| 2018 | $8,567 |
Contact Agent
Nearby Similar Homes
Nearby Sold Comparables
Contact Agent
Listing Provided By
RE/MAX Suburban






