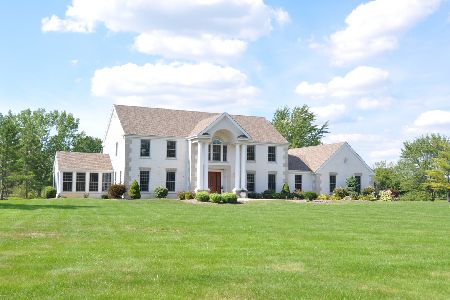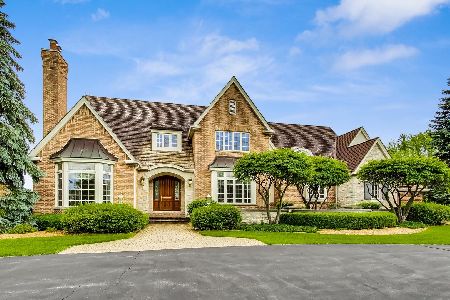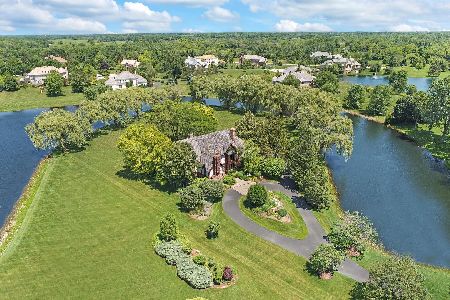36 Lakeside Drive, South Barrington, Illinois 60010
$730,000
|
Sold
|
|
| Status: | Closed |
| Sqft: | 4,258 |
| Cost/Sqft: | $192 |
| Beds: | 5 |
| Baths: | 6 |
| Year Built: | 1989 |
| Property Taxes: | $20,985 |
| Days On Market: | 2149 |
| Lot Size: | 2,19 |
Description
Move-in ready, completely updated home. Two story foyer, living room and family room, 9'ceilings, first floor master with his and her dressing sides. 2nd floor bedrooms, one en-suite, walk in closets. First floor office or 5th bedroom with attached bath. Kitchen and baths remodeled with cherry cabinets and granite. Finished walk-out basement with full bath, wine room and sports room. Large private yard backing to treeline. Replaced roof, hot water heaters, water softener, furnaces, driveway, paver walkways. Access to private lake and park in neighborhood, close to I-90, Arboretum shopping and restaurants, Award winning schools
Property Specifics
| Single Family | |
| — | |
| Traditional | |
| 1989 | |
| Full,Walkout | |
| — | |
| No | |
| 2.19 |
| Cook | |
| Lakeshore Estates | |
| 800 / Annual | |
| Lake Rights,Other | |
| Private Well | |
| Septic-Private | |
| 10657325 | |
| 01224000720000 |
Nearby Schools
| NAME: | DISTRICT: | DISTANCE: | |
|---|---|---|---|
|
Grade School
Barbara B Rose Elementary School |
220 | — | |
|
Middle School
Barrington Middle School Prairie |
220 | Not in DB | |
|
High School
Barrington High School |
220 | Not in DB | |
Property History
| DATE: | EVENT: | PRICE: | SOURCE: |
|---|---|---|---|
| 13 Mar, 2020 | Sold | $730,000 | MRED MLS |
| 5 Mar, 2020 | Under contract | $819,000 | MRED MLS |
| 5 Mar, 2020 | Listed for sale | $819,000 | MRED MLS |
Room Specifics
Total Bedrooms: 5
Bedrooms Above Ground: 5
Bedrooms Below Ground: 0
Dimensions: —
Floor Type: Carpet
Dimensions: —
Floor Type: Carpet
Dimensions: —
Floor Type: Carpet
Dimensions: —
Floor Type: —
Full Bathrooms: 6
Bathroom Amenities: Separate Shower,Double Sink
Bathroom in Basement: 1
Rooms: Foyer,Bedroom 5,Recreation Room,Exercise Room,Storage
Basement Description: Finished,Exterior Access
Other Specifics
| 3 | |
| Concrete Perimeter | |
| Asphalt,Circular | |
| Deck | |
| Landscaped,Water Rights | |
| 238X482X180X433 | |
| Unfinished | |
| Full | |
| Vaulted/Cathedral Ceilings, Bar-Wet, Hardwood Floors, First Floor Bedroom, First Floor Laundry, First Floor Full Bath | |
| Double Oven, Microwave, Dishwasher, Refrigerator, Washer, Dryer, Stainless Steel Appliance(s), Cooktop, Water Softener | |
| Not in DB | |
| Park, Water Rights, Street Paved | |
| — | |
| — | |
| Gas Log, Gas Starter |
Tax History
| Year | Property Taxes |
|---|---|
| 2020 | $20,985 |
Contact Agent
Nearby Similar Homes
Nearby Sold Comparables
Contact Agent
Listing Provided By
RE/MAX Central Inc.






