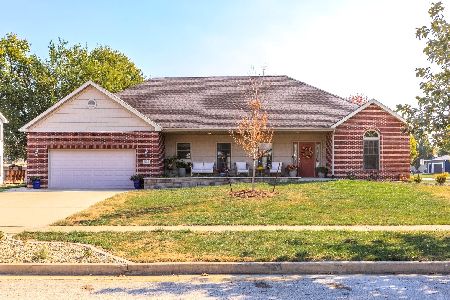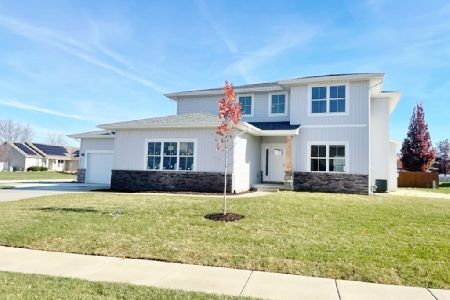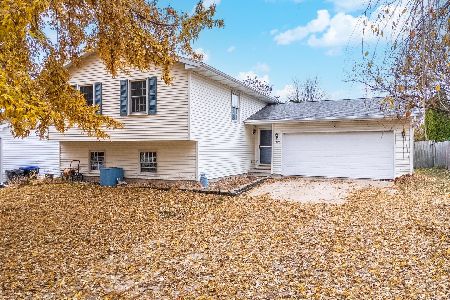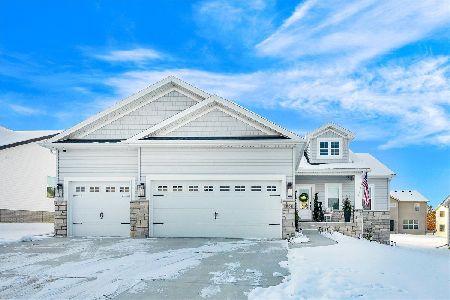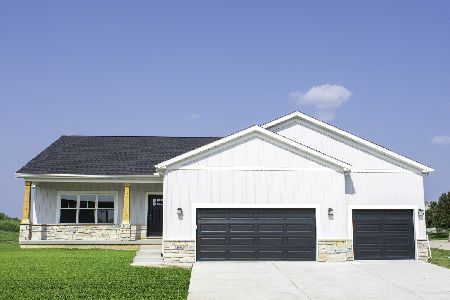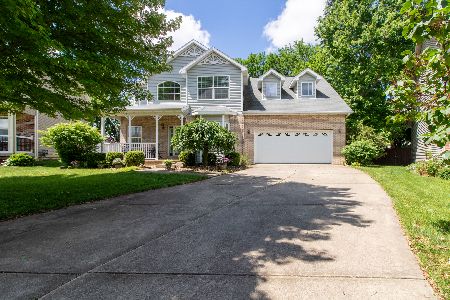36 Lone Oak Court, Bloomington, Illinois 61705
$250,000
|
Sold
|
|
| Status: | Closed |
| Sqft: | 1,834 |
| Cost/Sqft: | $142 |
| Beds: | 3 |
| Baths: | 3 |
| Year Built: | 2006 |
| Property Taxes: | $6,385 |
| Days On Market: | 3105 |
| Lot Size: | 0,00 |
Description
Immaculate Split Ranch with Golf Course View in Fox Creek! Cathedral ceilings and cherry hardwood flooring welcome you into this highly desirable, open floor plan home. Kitchen features granite island, SS appliances, lots of cabinet space and pantry. Impressive, Walk-Out Master Suite boasts walk-thru closet, whirlpool tub, tiled shower, linen closet, and access to covered patio; plus convenient access to main fl laundry. Finished basement built for entertainment including spacious family room with gas fireplace, bedroom, full bath with tiled shower, and huge storage/workout area.
Property Specifics
| Single Family | |
| — | |
| Ranch | |
| 2006 | |
| Full | |
| — | |
| No | |
| — |
| Mc Lean | |
| Fox Creek | |
| — / Not Applicable | |
| — | |
| Public | |
| Public Sewer | |
| 10194321 | |
| 2118328019 |
Nearby Schools
| NAME: | DISTRICT: | DISTANCE: | |
|---|---|---|---|
|
Grade School
Pepper Ridge Elementary |
5 | — | |
|
Middle School
Evans Jr High |
5 | Not in DB | |
|
High School
Normal Community West High Schoo |
5 | Not in DB | |
Property History
| DATE: | EVENT: | PRICE: | SOURCE: |
|---|---|---|---|
| 15 May, 2009 | Sold | $225,500 | MRED MLS |
| 16 Mar, 2009 | Under contract | $239,900 | MRED MLS |
| 8 Apr, 2008 | Listed for sale | $269,900 | MRED MLS |
| 18 Jun, 2018 | Sold | $250,000 | MRED MLS |
| 28 May, 2018 | Under contract | $259,700 | MRED MLS |
| 22 Jul, 2017 | Listed for sale | $284,900 | MRED MLS |
| 25 Jun, 2021 | Sold | $360,000 | MRED MLS |
| 4 May, 2021 | Under contract | $309,900 | MRED MLS |
| 3 May, 2021 | Listed for sale | $309,900 | MRED MLS |
| 27 May, 2022 | Sold | $375,000 | MRED MLS |
| 30 Apr, 2022 | Under contract | $357,000 | MRED MLS |
| 27 Apr, 2022 | Listed for sale | $357,000 | MRED MLS |
| 7 Jan, 2026 | Under contract | $425,000 | MRED MLS |
| — | Last price change | $430,000 | MRED MLS |
| 15 Oct, 2025 | Listed for sale | $430,000 | MRED MLS |
Room Specifics
Total Bedrooms: 4
Bedrooms Above Ground: 3
Bedrooms Below Ground: 1
Dimensions: —
Floor Type: Carpet
Dimensions: —
Floor Type: Carpet
Dimensions: —
Floor Type: Carpet
Full Bathrooms: 3
Bathroom Amenities: Whirlpool
Bathroom in Basement: 1
Rooms: Other Room,Family Room
Basement Description: Finished
Other Specifics
| 2 | |
| — | |
| — | |
| Patio, Porch | |
| Mature Trees,Landscaped | |
| 122 X 142 | |
| Pull Down Stair | |
| Full | |
| First Floor Full Bath, Vaulted/Cathedral Ceilings, Walk-In Closet(s) | |
| Dishwasher, Refrigerator, Range, Washer, Dryer, Microwave | |
| Not in DB | |
| — | |
| — | |
| — | |
| Gas Log |
Tax History
| Year | Property Taxes |
|---|---|
| 2009 | $3,470 |
| 2018 | $6,385 |
| 2021 | $6,456 |
| 2026 | $9,224 |
Contact Agent
Nearby Similar Homes
Nearby Sold Comparables
Contact Agent
Listing Provided By
Coldwell Banker The Real Estate Group

