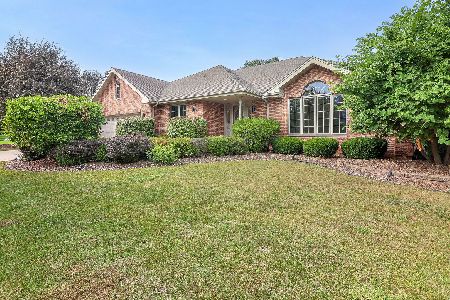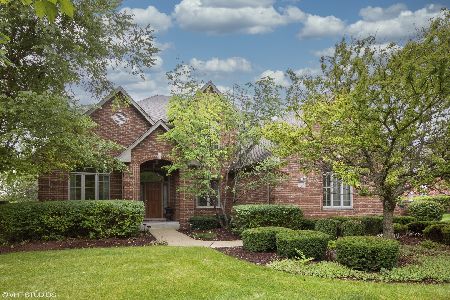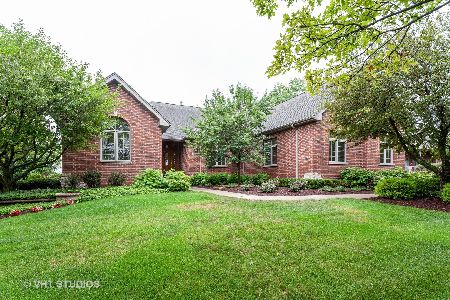36 Long Cove Drive, Lemont, Illinois 60439
$650,000
|
Sold
|
|
| Status: | Closed |
| Sqft: | 3,101 |
| Cost/Sqft: | $218 |
| Beds: | 4 |
| Baths: | 3 |
| Year Built: | 1998 |
| Property Taxes: | $12,384 |
| Days On Market: | 702 |
| Lot Size: | 0,49 |
Description
Beautiful home on premium lot with unobstructed golf course views! Classic architectural design highlighted by brick that will transcend the ages. Inviting entrance that opens to a highly functional floor plan and exudes elegance and sophistication. Formal living room and dining room ideal for entertainment. Spectacular, two story great room with soaring vaulted ceilings and gorgeous fireplace. Expansive kitchen offers custom cabinetry, granite countertops, stainless steel appliances and two pantry closets for ample storage. Lovely breakfast room with views of the extended deck and lush golf course lot. MAIN LEVEL MASTER retreat is the perfect space to unwind and offers two-tiered tray ceilings, walk in closet and tons of windows for natural sunlight. The private ensuite has a dual vanity, whirlpool tub and separate shower. A massive main level laundry area that can be used as dual purpose and mud room with an adjacent powder room. Second level has a wonderful loft area with skylights that overlooks the two-story great room, three bedrooms with plenty of closet space and a shared full bathroom. Full LOOK OUT lower level offers additional square footage to turn into dream space with rough-in plumbing, and look out to the the private backyard. Incredible offering in this price point for any buyer looking for golf course views in a gated community. Minutes from shopping, dining, METRA, expressway access and so much more!
Property Specifics
| Single Family | |
| — | |
| — | |
| 1998 | |
| — | |
| CUSTOM | |
| No | |
| 0.49 |
| Cook | |
| Ruffled Feathers | |
| 275 / Monthly | |
| — | |
| — | |
| — | |
| 11996264 | |
| 22341050150000 |
Nearby Schools
| NAME: | DISTRICT: | DISTANCE: | |
|---|---|---|---|
|
High School
Lemont Twp High School |
210 | Not in DB | |
Property History
| DATE: | EVENT: | PRICE: | SOURCE: |
|---|---|---|---|
| 25 Mar, 2024 | Sold | $650,000 | MRED MLS |
| 8 Mar, 2024 | Under contract | $675,000 | MRED MLS |
| 7 Mar, 2024 | Listed for sale | $675,000 | MRED MLS |
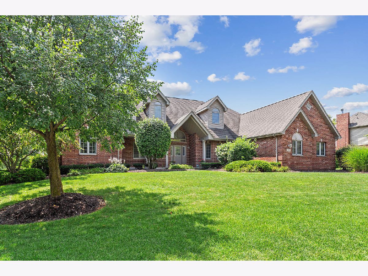
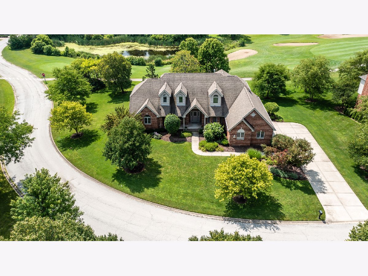
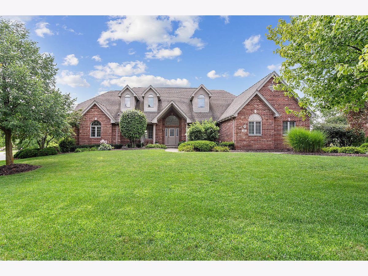
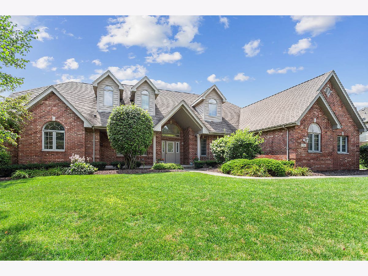
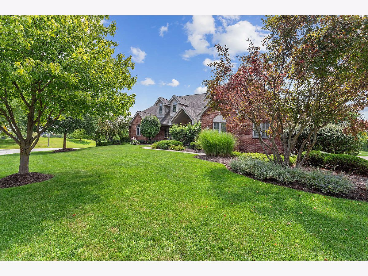
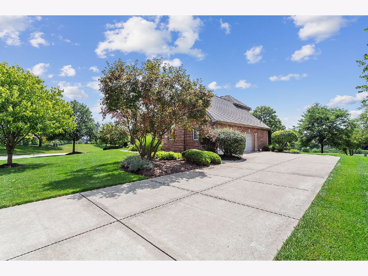
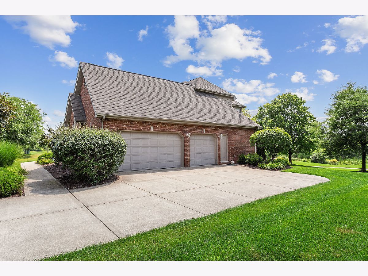
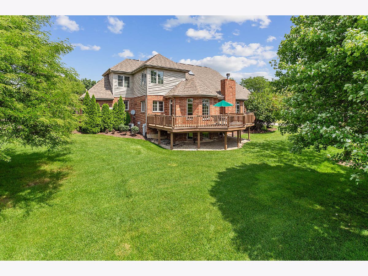
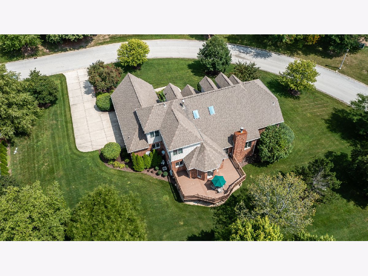
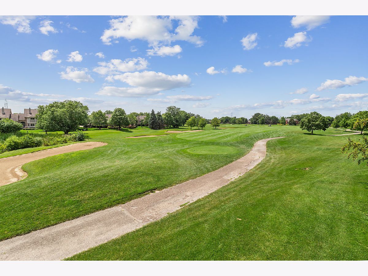
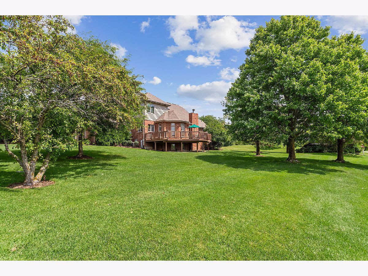
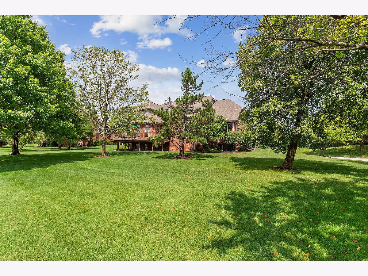
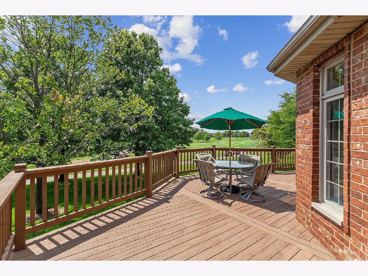
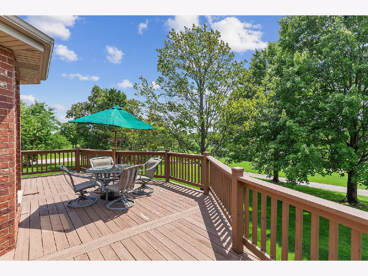
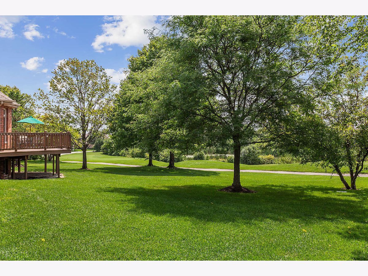
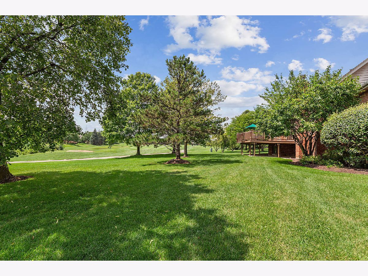
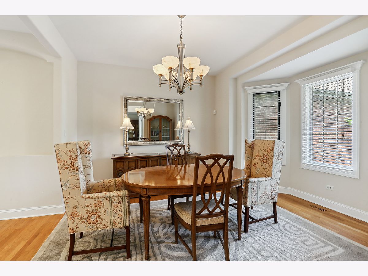
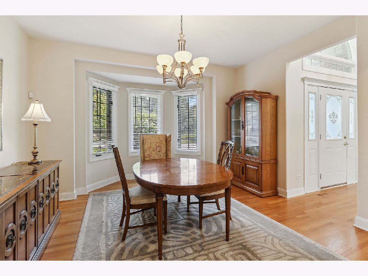
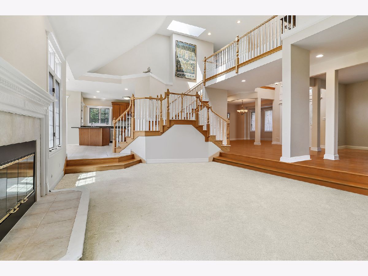
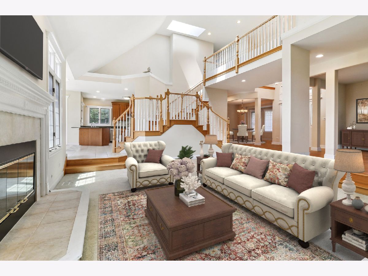
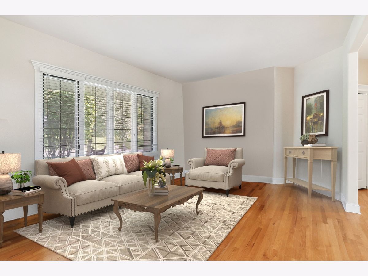
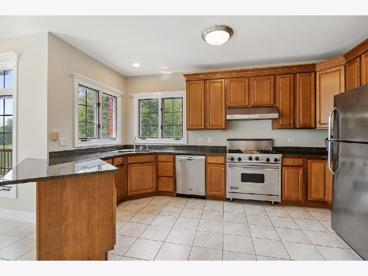
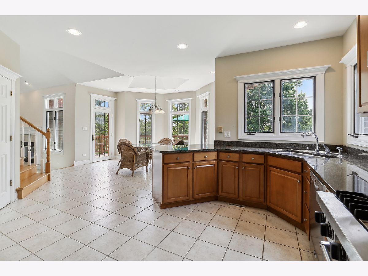
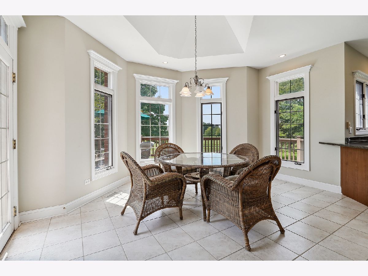
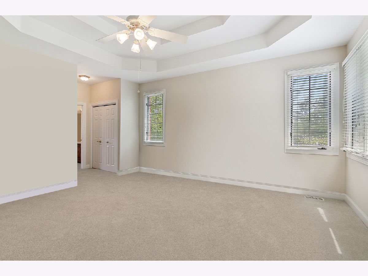
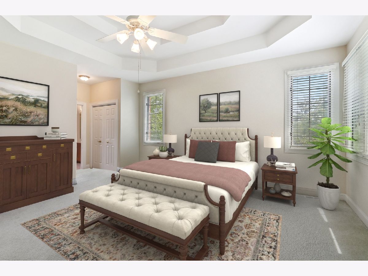
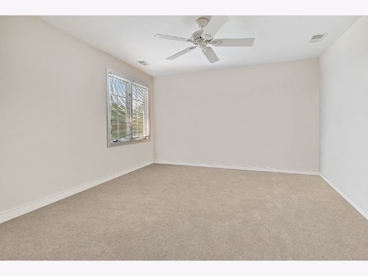
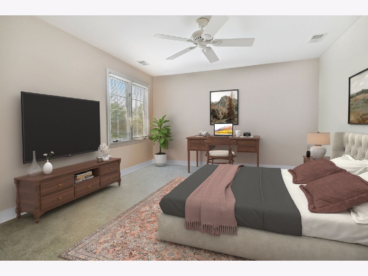
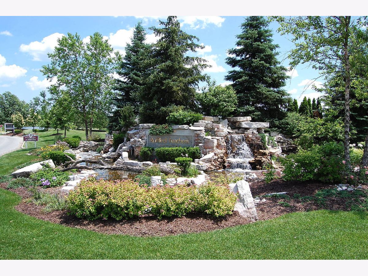
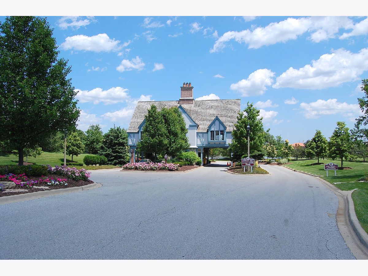
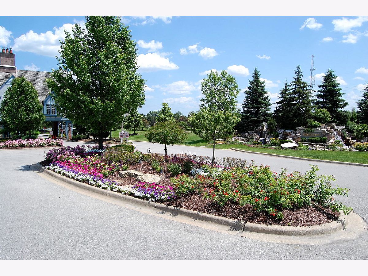
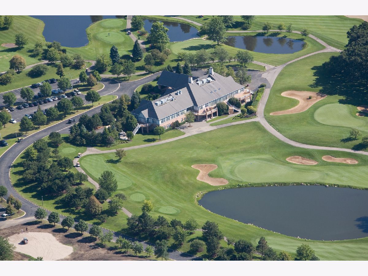
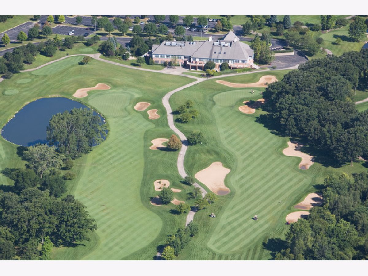
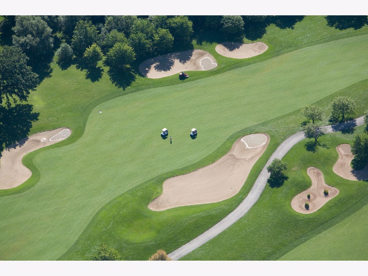
Room Specifics
Total Bedrooms: 4
Bedrooms Above Ground: 4
Bedrooms Below Ground: 0
Dimensions: —
Floor Type: —
Dimensions: —
Floor Type: —
Dimensions: —
Floor Type: —
Full Bathrooms: 3
Bathroom Amenities: Whirlpool,Separate Shower,Double Sink
Bathroom in Basement: 0
Rooms: —
Basement Description: Unfinished,Bathroom Rough-In,Egress Window
Other Specifics
| 3 | |
| — | |
| Concrete | |
| — | |
| — | |
| 263X183X150 | |
| Unfinished | |
| — | |
| — | |
| — | |
| Not in DB | |
| — | |
| — | |
| — | |
| — |
Tax History
| Year | Property Taxes |
|---|---|
| 2024 | $12,384 |
Contact Agent
Nearby Similar Homes
Nearby Sold Comparables
Contact Agent
Listing Provided By
Realty Executives Elite



