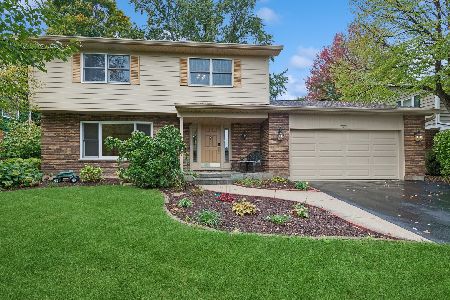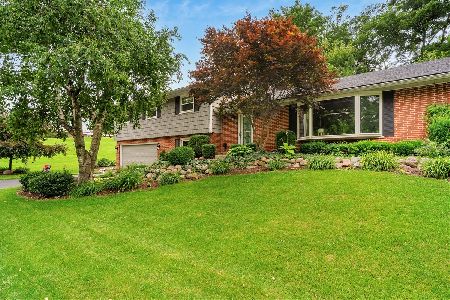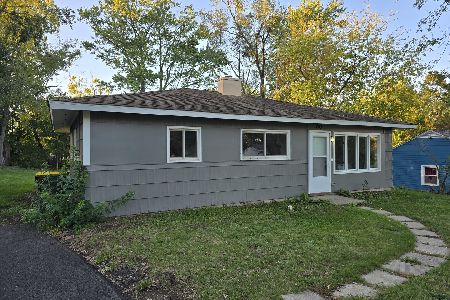36 Marryat Road, Trout Valley, Illinois 60013
$317,000
|
Sold
|
|
| Status: | Closed |
| Sqft: | 3,619 |
| Cost/Sqft: | $90 |
| Beds: | 5 |
| Baths: | 4 |
| Year Built: | 1965 |
| Property Taxes: | $8,935 |
| Days On Market: | 2122 |
| Lot Size: | 0,47 |
Description
Amazing home of original owner/architect in magical Trout Valley priced to sell fast!!! An abundance of living space is found within this expansive 3600+ sq ft 5 bed/3.5 bath home. Spacious eat-in kitchen recently updated with 42" maple cabinets, granite countertops, hardwood floors, & stainless steel appliances! Main level master provides plentiful closet space & tastefully updated bathroom. Large living room with fireplace and panoramic views of soaring oaks & balcony overlooking lush, landscaped yard. Oversized 2nd story bedrooms with generous storage space. Walkout lower level features 2nd fireplace, wet bar, 5th bedroom/full bath, and spacious laundry/storage. Trout Valley offers a variety of amenities: Fox River access from private beach area including marina, boat launch, playground, basketball courts, picnic area, & beautifully appointed lodge available for private events. The community features private pool, tennis courts, stocked ponds for fly fishing, horse stables & trails.
Property Specifics
| Single Family | |
| — | |
| Cape Cod | |
| 1965 | |
| Full,Walkout | |
| — | |
| No | |
| 0.47 |
| Mc Henry | |
| Trout Valley | |
| 1200 / Annual | |
| Insurance,Security,Clubhouse,Pool,Lake Rights | |
| Private Well | |
| Septic-Private | |
| 10624324 | |
| 1913378002 |
Nearby Schools
| NAME: | DISTRICT: | DISTANCE: | |
|---|---|---|---|
|
Grade School
Briargate Elementary School |
26 | — | |
|
Middle School
Cary Junior High School |
26 | Not in DB | |
|
High School
Cary-grove Community High School |
155 | Not in DB | |
Property History
| DATE: | EVENT: | PRICE: | SOURCE: |
|---|---|---|---|
| 17 Apr, 2020 | Sold | $317,000 | MRED MLS |
| 17 Feb, 2020 | Under contract | $324,900 | MRED MLS |
| 31 Jan, 2020 | Listed for sale | $324,900 | MRED MLS |
Room Specifics
Total Bedrooms: 5
Bedrooms Above Ground: 5
Bedrooms Below Ground: 0
Dimensions: —
Floor Type: Carpet
Dimensions: —
Floor Type: Carpet
Dimensions: —
Floor Type: Carpet
Dimensions: —
Floor Type: —
Full Bathrooms: 4
Bathroom Amenities: Separate Shower,Double Sink,Soaking Tub
Bathroom in Basement: 1
Rooms: Bedroom 5,Foyer,Walk In Closet
Basement Description: Finished,Exterior Access
Other Specifics
| 2 | |
| Concrete Perimeter | |
| Asphalt,Side Drive | |
| Balcony, Patio, Porch, Storms/Screens | |
| Corner Lot,Landscaped | |
| 187X88X195X155 | |
| — | |
| Full | |
| Vaulted/Cathedral Ceilings, Bar-Wet, Hardwood Floors, First Floor Bedroom, In-Law Arrangement, First Floor Full Bath | |
| Double Oven, Range, Microwave, Dishwasher, Refrigerator, Washer, Dryer, Disposal, Stainless Steel Appliance(s), Cooktop, Built-In Oven | |
| Not in DB | |
| Clubhouse, Pool, Tennis Court(s), Stable(s), Horse-Riding Area, Water Rights | |
| — | |
| — | |
| Wood Burning, Attached Fireplace Doors/Screen, Gas Log, Gas Starter |
Tax History
| Year | Property Taxes |
|---|---|
| 2020 | $8,935 |
Contact Agent
Nearby Similar Homes
Nearby Sold Comparables
Contact Agent
Listing Provided By
@properties








