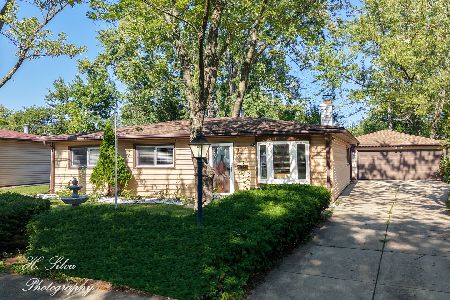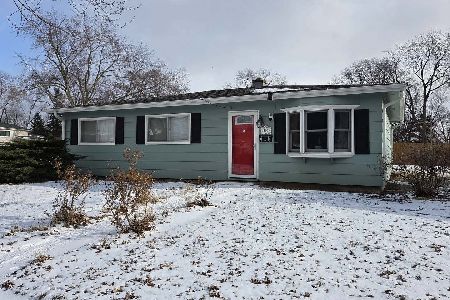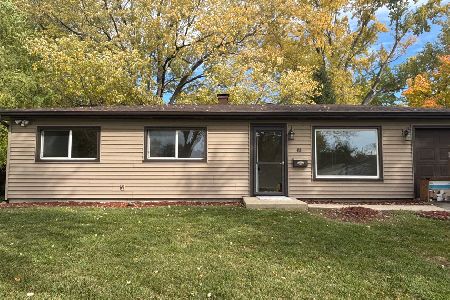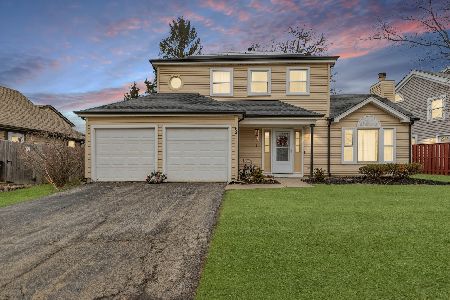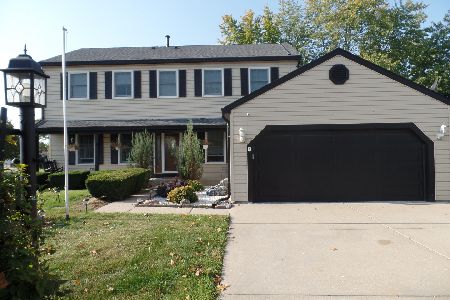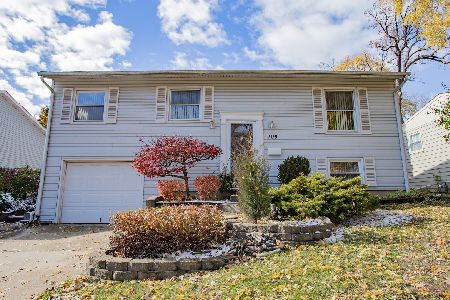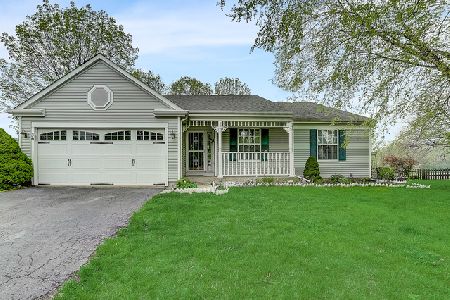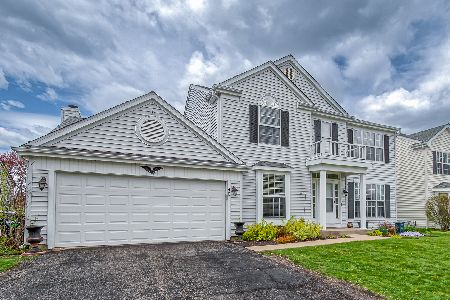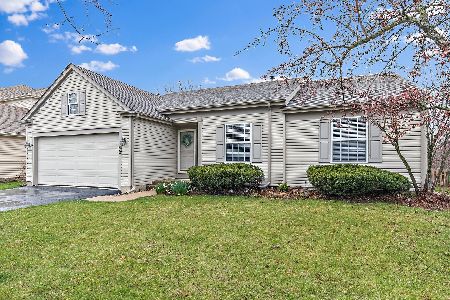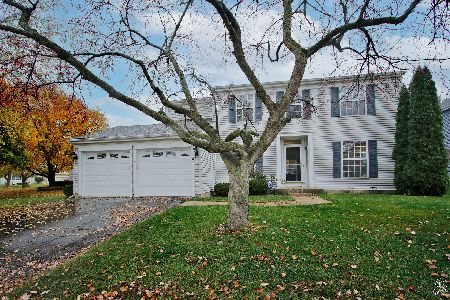36 Mckinley Lane, Streamwood, Illinois 60107
$226,000
|
Sold
|
|
| Status: | Closed |
| Sqft: | 1,917 |
| Cost/Sqft: | $123 |
| Beds: | 3 |
| Baths: | 2 |
| Year Built: | 1991 |
| Property Taxes: | $7,298 |
| Days On Market: | 3731 |
| Lot Size: | 0,25 |
Description
Beautiful ranch style home in a great location on the golf course with a pond view. This home features beautiful hardwood floors throughout, a huge great room with cathedral ceilings, skylights, gas log fireplace and built in bookcases. The spacious kitchen showcases granite counters, newer appliances, a large island, cabinets with pull-out drawers and a breakfast area. The dining area has plenty of space to expand your table for family gatherings and stylish plantation shutters. Off the kitchen is a sprawling four season room with scenic views from all angles and a cozy deck. A great retreat! The spacious master bedroom features cathedral ceilings, walk-in closet and master bathroom with a jacuzzi tub, separate shower and large linen closet. The furnace, air conditioner, roof and siding are 5 years old, new garage door and opener. Desirable one level living and all appliances are included! A must see!
Property Specifics
| Single Family | |
| — | |
| Ranch | |
| 1991 | |
| None | |
| — | |
| Yes | |
| 0.25 |
| Cook | |
| Oak Knolls | |
| 0 / Not Applicable | |
| None | |
| Public | |
| Public Sewer | |
| 09083426 | |
| 06222150140000 |
Nearby Schools
| NAME: | DISTRICT: | DISTANCE: | |
|---|---|---|---|
|
Grade School
Hanover Countryside Elementary S |
46 | — | |
|
Middle School
Canton Middle School |
46 | Not in DB | |
|
High School
Streamwood High School |
46 | Not in DB | |
Property History
| DATE: | EVENT: | PRICE: | SOURCE: |
|---|---|---|---|
| 15 Jan, 2016 | Sold | $226,000 | MRED MLS |
| 18 Nov, 2015 | Under contract | $234,900 | MRED MLS |
| 7 Nov, 2015 | Listed for sale | $234,900 | MRED MLS |
| 10 Jul, 2020 | Sold | $239,000 | MRED MLS |
| 31 May, 2020 | Under contract | $240,000 | MRED MLS |
| 28 May, 2020 | Listed for sale | $240,000 | MRED MLS |
Room Specifics
Total Bedrooms: 3
Bedrooms Above Ground: 3
Bedrooms Below Ground: 0
Dimensions: —
Floor Type: Hardwood
Dimensions: —
Floor Type: Hardwood
Full Bathrooms: 2
Bathroom Amenities: Whirlpool,Separate Shower
Bathroom in Basement: 0
Rooms: Deck,Heated Sun Room
Basement Description: Crawl
Other Specifics
| 2 | |
| Concrete Perimeter | |
| Asphalt | |
| Deck, Storms/Screens | |
| Fenced Yard,Golf Course Lot | |
| 21X19X99X155X168 | |
| Pull Down Stair | |
| Full | |
| Vaulted/Cathedral Ceilings, Skylight(s), Hardwood Floors, First Floor Bedroom, First Floor Laundry, First Floor Full Bath | |
| Range, Microwave, Dishwasher, Refrigerator, Washer, Dryer | |
| Not in DB | |
| Sidewalks, Street Lights, Street Paved | |
| — | |
| — | |
| Wood Burning, Gas Log, Gas Starter |
Tax History
| Year | Property Taxes |
|---|---|
| 2016 | $7,298 |
| 2020 | $7,959 |
Contact Agent
Nearby Similar Homes
Nearby Sold Comparables
Contact Agent
Listing Provided By
Coldwell Banker Residential Brokerage

