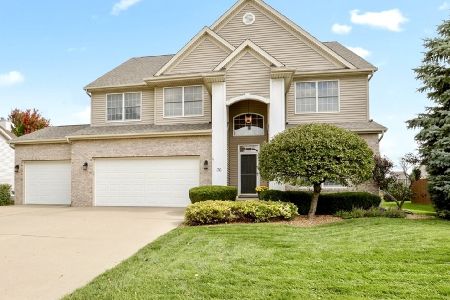36 Paige Place, Bloomington, Illinois 61704
$412,000
|
Sold
|
|
| Status: | Closed |
| Sqft: | 3,890 |
| Cost/Sqft: | $99 |
| Beds: | 4 |
| Baths: | 4 |
| Year Built: | 1999 |
| Property Taxes: | $8,204 |
| Days On Market: | 629 |
| Lot Size: | 0,25 |
Description
Light, bright and gorgeously updated. This beautiful two story in Golden Eagle looks like it is straight out of a magazine. Open and functional floor plan, cathedral ceilings and tons of natural light. Large updated kitchen with granite counter tops, white cabinets, tile backsplash and stainless steel appliances. Open two story family room with gas fireplace and hardwood flooring. Elegant dining room, living room and main level office/playroom/ or potential 6th bedroom. Elegantly updated primary suite with spa inspired ensuite- granite tops on his and her vanities, custom tiled shower with jets, linen closet and his and her closets. Three additional bedrooms on the 2nd level and a large shared bathroom with dual sinks. Finished basement with family room, 5th bedroom and 3rd full bathroom. Large private backyard with custom paver patio, half wall and built in fire pit. Natural gas line for grill and hot tub remains. Outdoor lighting and fresh landscaping make this the perfect gathering space. Close to McGraw park and easy access to the Constitution Trail. Recent Updates Include: Sump pump 2024, New carpeting and paint on 1st and 2nd floors 9/20. new A/C & furnace 2018, new roof in 2012; Kitchen remodeled 2015, primary bath remodeled 2015, New dishwasher, 2018; Updated basement bath and added wet bar, 2009. Information deemed reliable but not guaranteed.
Property Specifics
| Single Family | |
| — | |
| — | |
| 1999 | |
| — | |
| — | |
| No | |
| 0.25 |
| — | |
| Golden Eagle | |
| — / Not Applicable | |
| — | |
| — | |
| — | |
| 12044688 | |
| 1531178016 |
Nearby Schools
| NAME: | DISTRICT: | DISTANCE: | |
|---|---|---|---|
|
Grade School
Northpoint Elementary |
5 | — | |
|
Middle School
Kingsley Jr High |
5 | Not in DB | |
|
High School
Normal Community High School |
5 | Not in DB | |
Property History
| DATE: | EVENT: | PRICE: | SOURCE: |
|---|---|---|---|
| 4 Dec, 2020 | Sold | $310,000 | MRED MLS |
| 5 Oct, 2020 | Under contract | $289,900 | MRED MLS |
| 3 Oct, 2020 | Listed for sale | $289,900 | MRED MLS |
| 1 Jul, 2024 | Sold | $412,000 | MRED MLS |
| 6 May, 2024 | Under contract | $385,000 | MRED MLS |
| 2 May, 2024 | Listed for sale | $385,000 | MRED MLS |
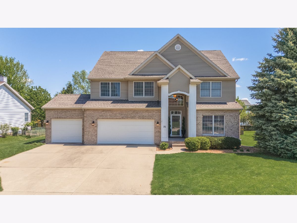
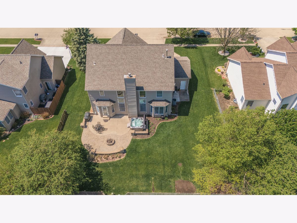
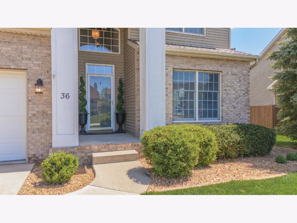
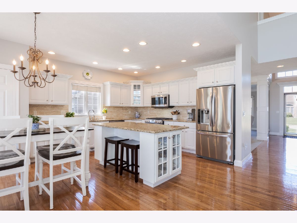
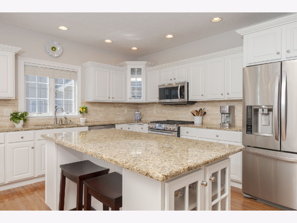
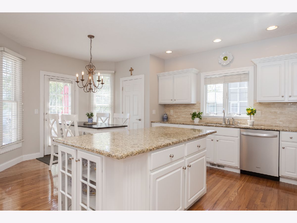
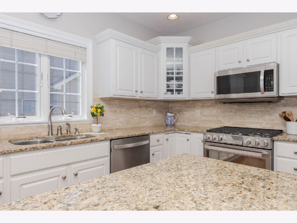
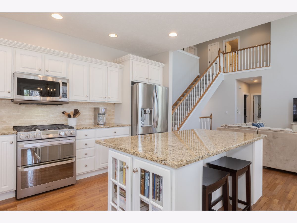
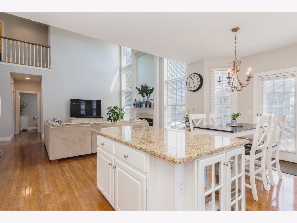
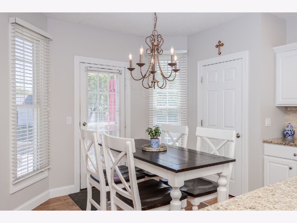
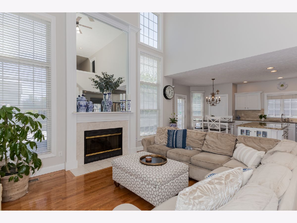
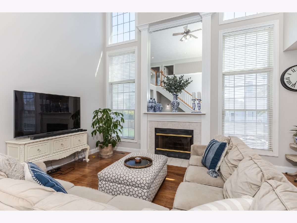
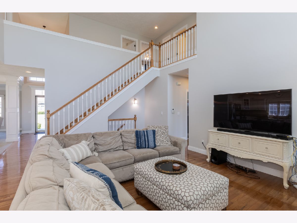
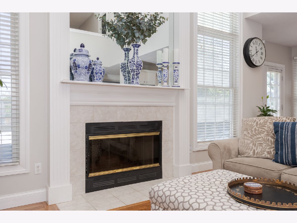
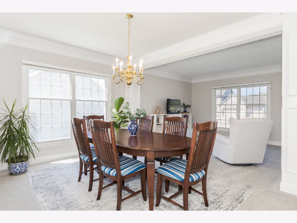
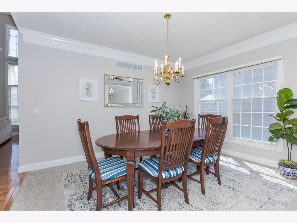
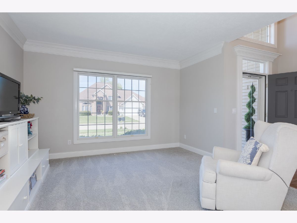
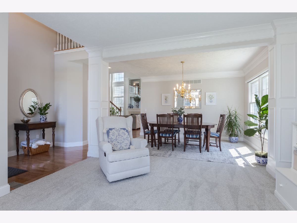
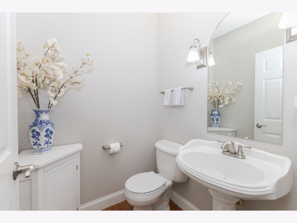
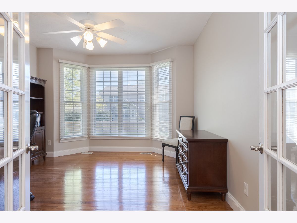
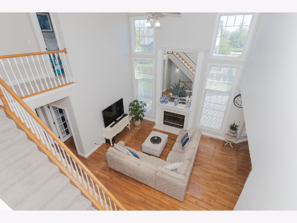
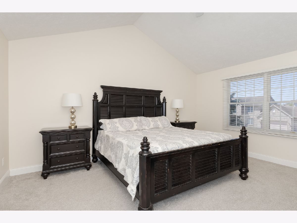
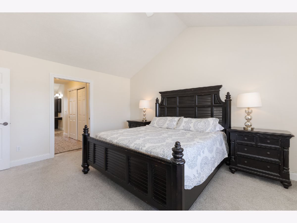
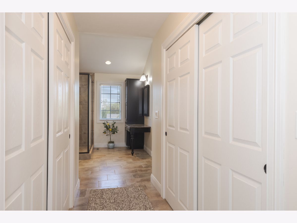
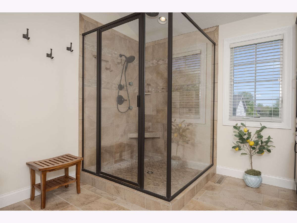
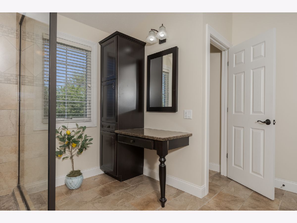
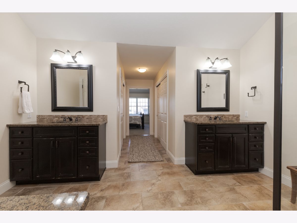
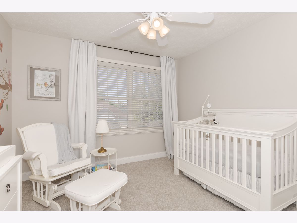
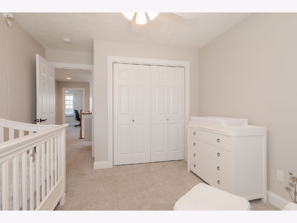
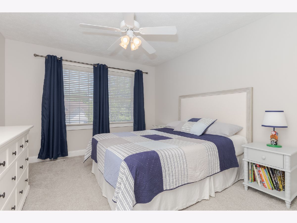
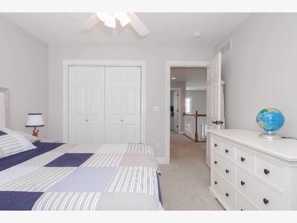
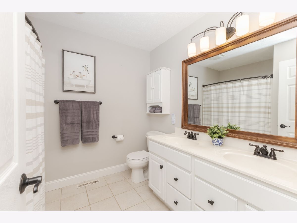
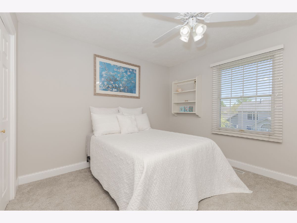
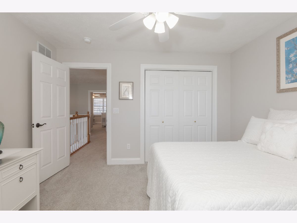
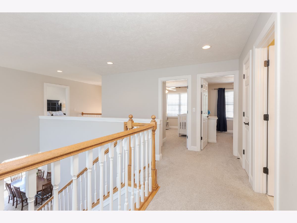
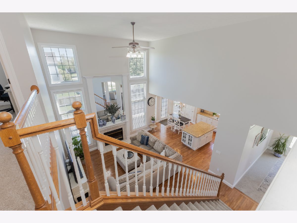
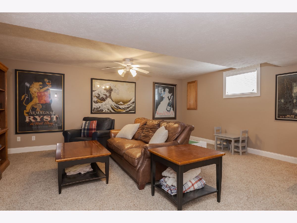
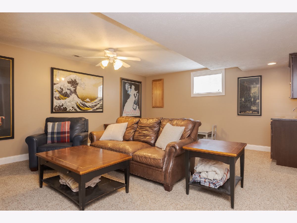
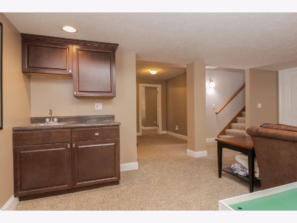
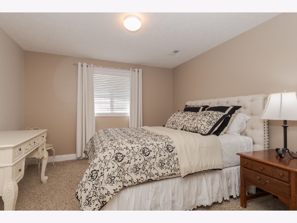
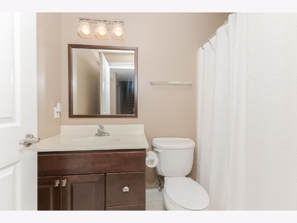
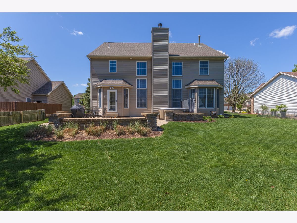
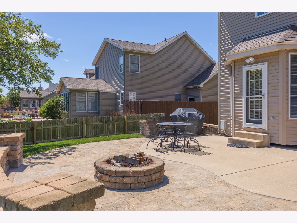
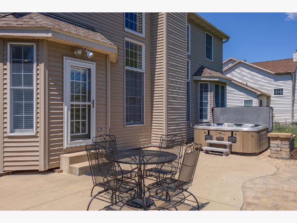
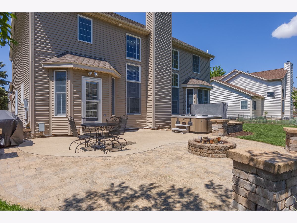
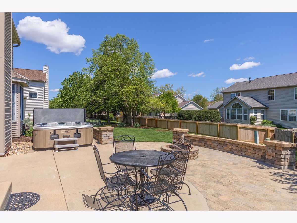
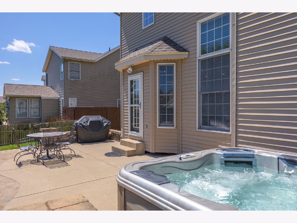
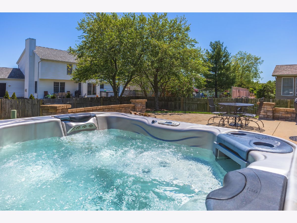
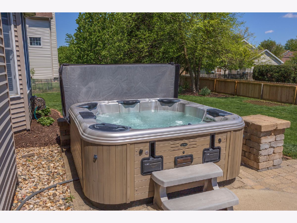
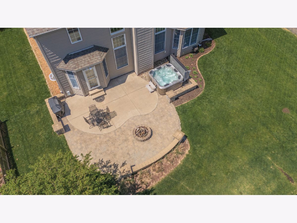
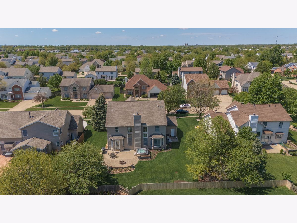
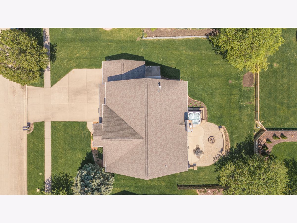
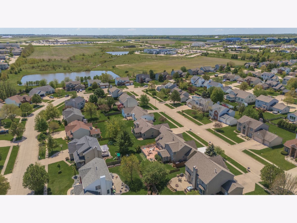
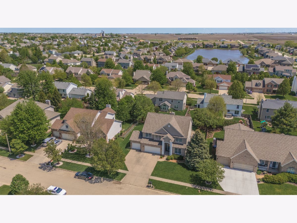
Room Specifics
Total Bedrooms: 5
Bedrooms Above Ground: 4
Bedrooms Below Ground: 1
Dimensions: —
Floor Type: —
Dimensions: —
Floor Type: —
Dimensions: —
Floor Type: —
Dimensions: —
Floor Type: —
Full Bathrooms: 4
Bathroom Amenities: Separate Shower,Double Sink
Bathroom in Basement: 1
Rooms: —
Basement Description: Finished,Egress Window,Concrete (Basement),Rec/Family Area,Sleeping Area
Other Specifics
| 3 | |
| — | |
| Concrete | |
| — | |
| — | |
| 85X120 | |
| Pull Down Stair | |
| — | |
| — | |
| — | |
| Not in DB | |
| — | |
| — | |
| — | |
| — |
Tax History
| Year | Property Taxes |
|---|---|
| 2020 | $7,318 |
| 2024 | $8,204 |
Contact Agent
Nearby Similar Homes
Nearby Sold Comparables
Contact Agent
Listing Provided By
Coldwell Banker Real Estate Group




