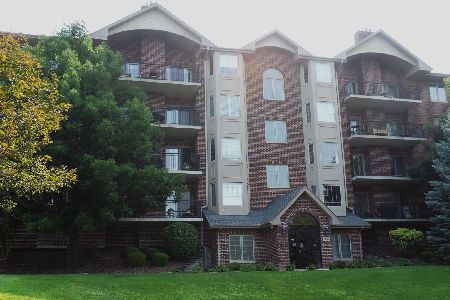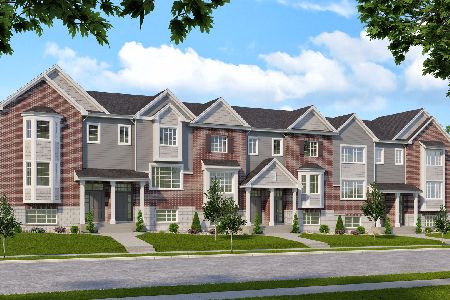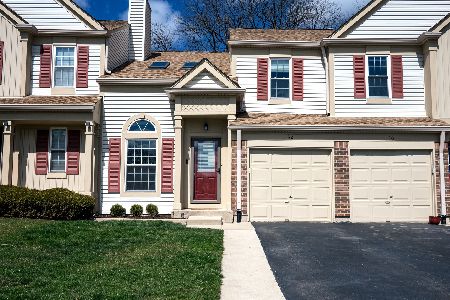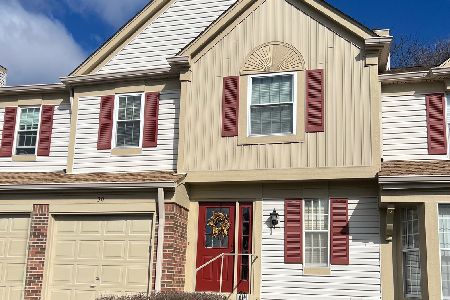36 Peachtree Lane, Westmont, Illinois 60559
$190,000
|
Sold
|
|
| Status: | Closed |
| Sqft: | 1,358 |
| Cost/Sqft: | $144 |
| Beds: | 3 |
| Baths: | 3 |
| Year Built: | 1986 |
| Property Taxes: | $3,520 |
| Days On Market: | 3673 |
| Lot Size: | 0,00 |
Description
Rarely available 3 bedroom, 2.1 bath town home with basement in sought after Orchard Gate Subdivision. Largest end unit in great location. Spacious living room with bay window and wood burning fireplace. Bright dining room with sliding glass door leading to yard with paver brick patio. Fully applianced kitchen with breakfast bar, pantry closet and plenty of counter space. First floor laundry room with washer and dryer included. Master bedroom suite has full bath with double sinks. Two additional large bedrooms with plenty of closet space. Unfinished basement with ample storage could easily be finished. Furnace and Central air updated in 2003. Hot water heater updated in 2008. Sump pump with battery back up. Security system. Convenient location, close to shopping, expressways, parks and schools.
Property Specifics
| Condos/Townhomes | |
| 2 | |
| — | |
| 1986 | |
| Full | |
| — | |
| No | |
| — |
| Du Page | |
| Orchard Gate | |
| 257 / Monthly | |
| Insurance,Exterior Maintenance,Lawn Care,Snow Removal | |
| Lake Michigan | |
| Public Sewer | |
| 09111379 | |
| 0921220044 |
Nearby Schools
| NAME: | DISTRICT: | DISTANCE: | |
|---|---|---|---|
|
Grade School
Maercker Elementary School |
60 | — | |
|
Middle School
Westview Hills Middle School |
60 | Not in DB | |
|
High School
North High School |
99 | Not in DB | |
Property History
| DATE: | EVENT: | PRICE: | SOURCE: |
|---|---|---|---|
| 14 Mar, 2016 | Sold | $190,000 | MRED MLS |
| 14 Jan, 2016 | Under contract | $195,000 | MRED MLS |
| 6 Jan, 2016 | Listed for sale | $195,000 | MRED MLS |
Room Specifics
Total Bedrooms: 3
Bedrooms Above Ground: 3
Bedrooms Below Ground: 0
Dimensions: —
Floor Type: Carpet
Dimensions: —
Floor Type: Carpet
Full Bathrooms: 3
Bathroom Amenities: Double Sink
Bathroom in Basement: 0
Rooms: No additional rooms
Basement Description: Unfinished
Other Specifics
| 1 | |
| — | |
| Asphalt | |
| Brick Paver Patio, Storms/Screens, End Unit, Cable Access | |
| — | |
| 40X103X38X101 | |
| — | |
| Full | |
| Vaulted/Cathedral Ceilings, Skylight(s), First Floor Laundry, Laundry Hook-Up in Unit | |
| Range, Microwave, Dishwasher, Refrigerator, Washer, Dryer, Disposal | |
| Not in DB | |
| — | |
| — | |
| — | |
| Wood Burning, Attached Fireplace Doors/Screen |
Tax History
| Year | Property Taxes |
|---|---|
| 2016 | $3,520 |
Contact Agent
Nearby Similar Homes
Nearby Sold Comparables
Contact Agent
Listing Provided By
Keller Williams Infinity









