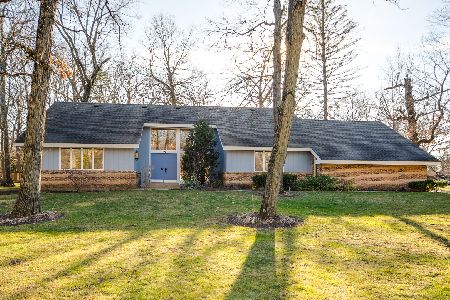36 Plymouth Court, Lincolnshire, Illinois 60069
$1,228,000
|
Sold
|
|
| Status: | Closed |
| Sqft: | 4,679 |
| Cost/Sqft: | $267 |
| Beds: | 4 |
| Baths: | 5 |
| Year Built: | 2007 |
| Property Taxes: | $28,634 |
| Days On Market: | 1841 |
| Lot Size: | 0,44 |
Description
Gorgeous, spacious, custom 4 bedroom, 4-1/2 baths luxury home. Great layout. Grand foyer. Large kitchen features 42" cabinets, granite counters, stainless steel appliances, island, breakfast bar, office space and walk-in pantry. Separate formal dining room. Hardwood floors. 1st floor formal office. Master bedroom with volume ceiling, walk-in closet, entry to balcony and spectacular master bath that has heated floors, oversized shower, whirlpool, bidet, double sink and custom vanities. Recessed lighting. Moldings. 3 fireplaces. Central vacuum. Exceptional and spacious finished basement includes wet bar with its own refrigerator/wine cooler, separate wine room, full bath, storage, entertainment space and more. Three zoned HVAC with individually controlled thermostats in each bedroom. Speakers and security cameras stay. Laundry room with sink and cabinets. Professionally landscaped. Sprinkler system. Brick paved patios. 3 car attached garage. Brick paved driveway. Fenced yard.
Property Specifics
| Single Family | |
| — | |
| — | |
| 2007 | |
| Full | |
| — | |
| No | |
| 0.44 |
| Lake | |
| — | |
| — / Not Applicable | |
| None | |
| Public | |
| Public Sewer | |
| 10992141 | |
| 15232050190000 |
Nearby Schools
| NAME: | DISTRICT: | DISTANCE: | |
|---|---|---|---|
|
Grade School
Laura B Sprague School |
103 | — | |
|
Middle School
Daniel Wright Junior High School |
103 | Not in DB | |
|
High School
Adlai E Stevenson High School |
125 | Not in DB | |
Property History
| DATE: | EVENT: | PRICE: | SOURCE: |
|---|---|---|---|
| 14 Jun, 2007 | Sold | $1,475,000 | MRED MLS |
| 24 May, 2007 | Under contract | $1,494,000 | MRED MLS |
| 18 May, 2007 | Listed for sale | $1,494,000 | MRED MLS |
| 18 Jun, 2021 | Sold | $1,228,000 | MRED MLS |
| 31 Mar, 2021 | Under contract | $1,249,900 | MRED MLS |
| 9 Feb, 2021 | Listed for sale | $1,249,900 | MRED MLS |
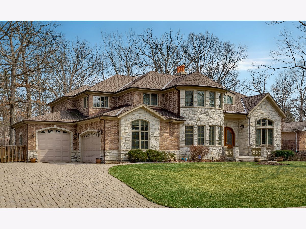
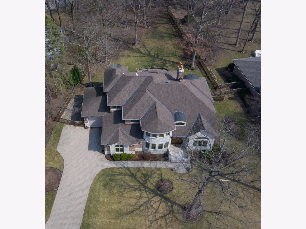
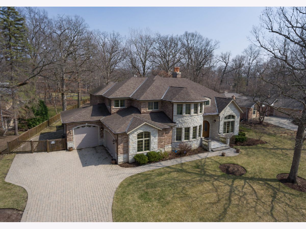
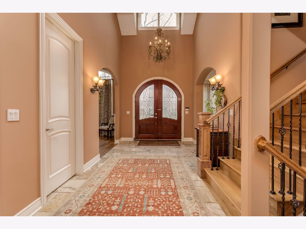
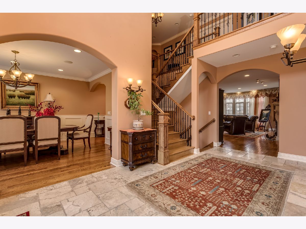
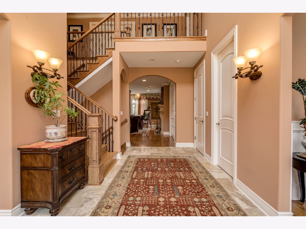
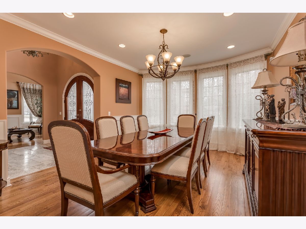
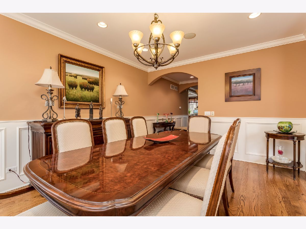
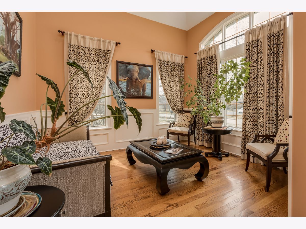
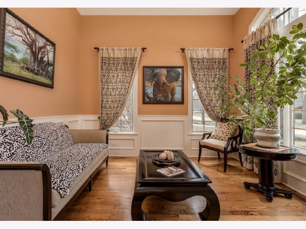
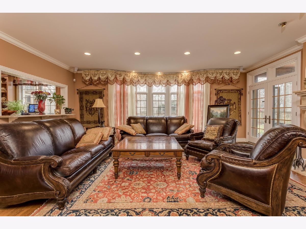
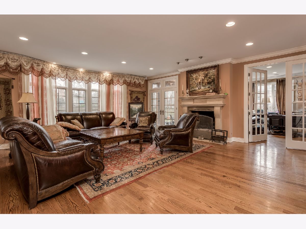
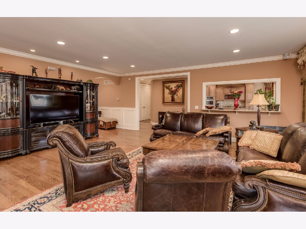
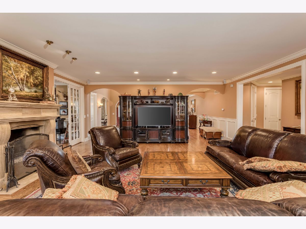
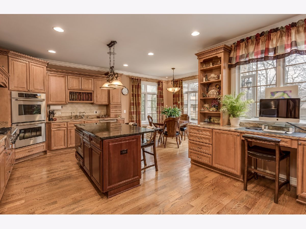
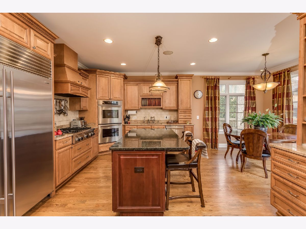
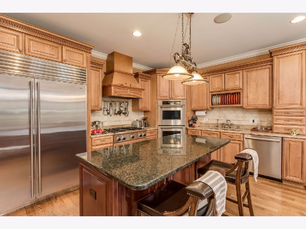
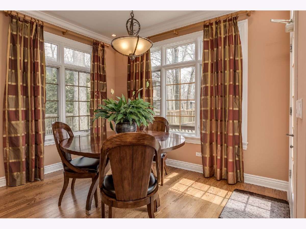
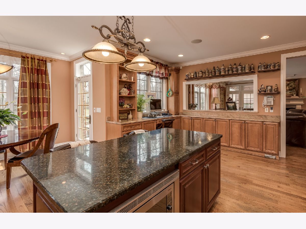
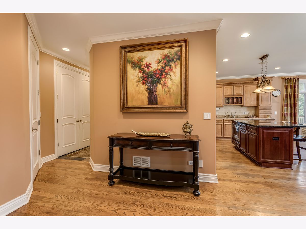
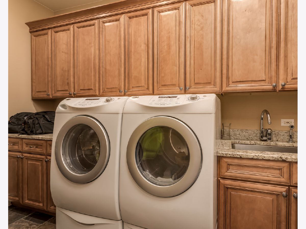
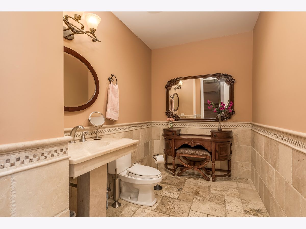
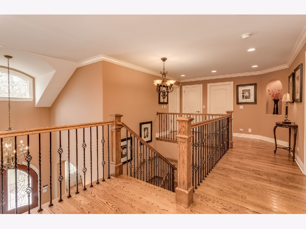
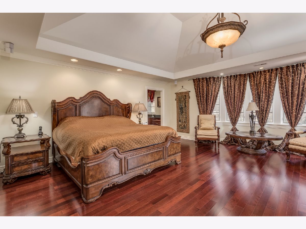
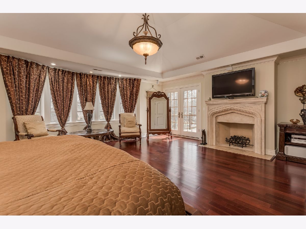
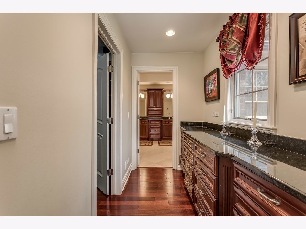
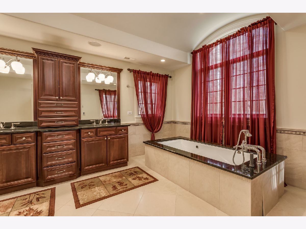
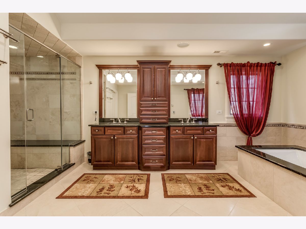
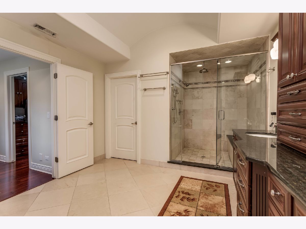
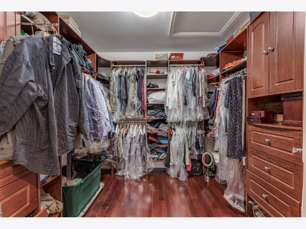
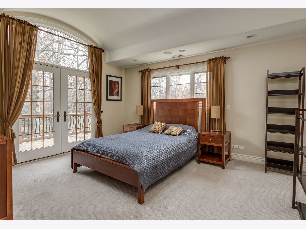
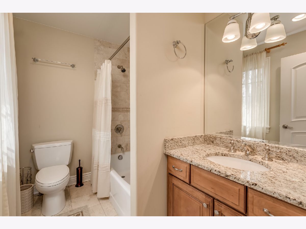
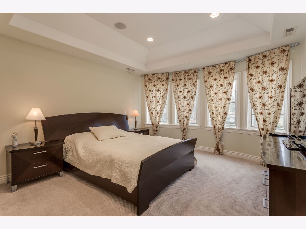
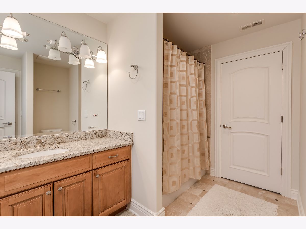
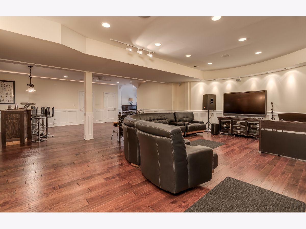
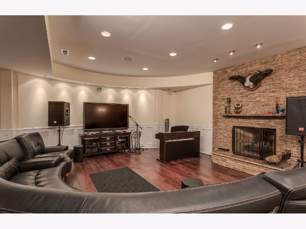
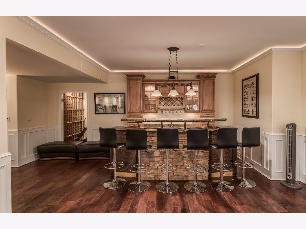
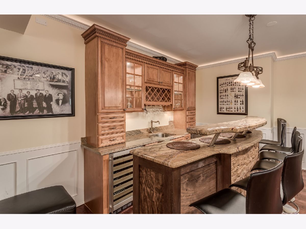
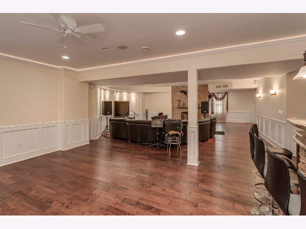
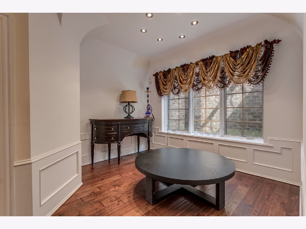
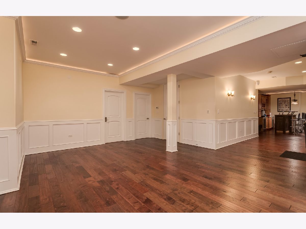
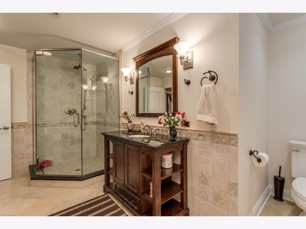
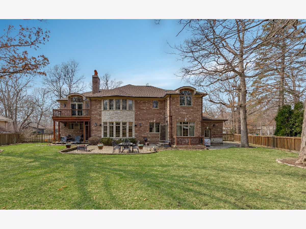
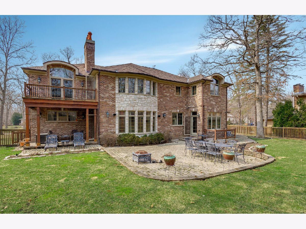
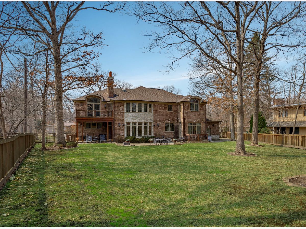
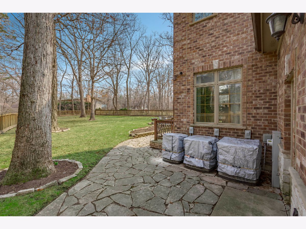
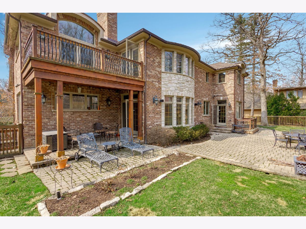
Room Specifics
Total Bedrooms: 4
Bedrooms Above Ground: 4
Bedrooms Below Ground: 0
Dimensions: —
Floor Type: Carpet
Dimensions: —
Floor Type: Carpet
Dimensions: —
Floor Type: Carpet
Full Bathrooms: 5
Bathroom Amenities: Whirlpool,Separate Shower,Double Sink,Bidet,Double Shower
Bathroom in Basement: 1
Rooms: Foyer,Recreation Room,Great Room,Office,Walk In Closet,Utility Room-Lower Level,Pantry,Balcony/Porch/Lanai,Storage,Den
Basement Description: Finished
Other Specifics
| 3 | |
| Concrete Perimeter | |
| Brick | |
| Balcony, Patio, Brick Paver Patio, Storms/Screens | |
| Fenced Yard,Landscaped | |
| 19166 | |
| — | |
| Full | |
| Vaulted/Cathedral Ceilings, Bar-Wet, Hardwood Floors, First Floor Laundry, Built-in Features, Walk-In Closet(s) | |
| Range, Dishwasher, Refrigerator, Bar Fridge, Washer, Dryer, Disposal, Stainless Steel Appliance(s), Wine Refrigerator | |
| Not in DB | |
| — | |
| — | |
| — | |
| Wood Burning, Gas Starter |
Tax History
| Year | Property Taxes |
|---|---|
| 2021 | $28,634 |
Contact Agent
Nearby Sold Comparables
Contact Agent
Listing Provided By
American Real Estate Services



