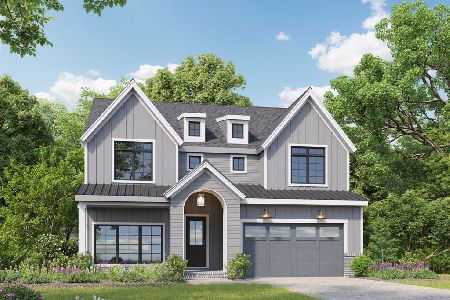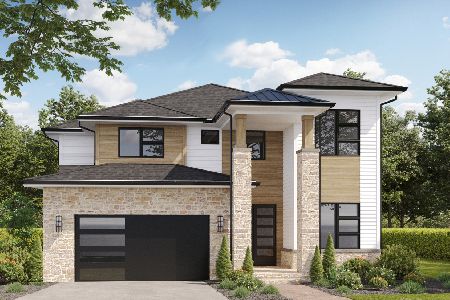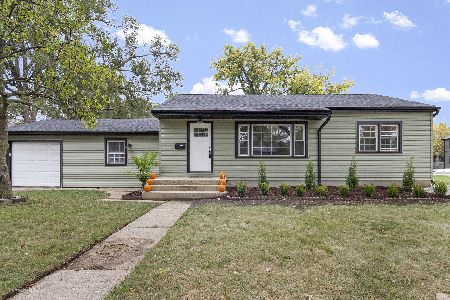36 Pottowattomie Court, Naperville, Illinois 60563
$396,500
|
Sold
|
|
| Status: | Closed |
| Sqft: | 2,201 |
| Cost/Sqft: | $186 |
| Beds: | 4 |
| Baths: | 3 |
| Year Built: | 1978 |
| Property Taxes: | $8,124 |
| Days On Market: | 2512 |
| Lot Size: | 0,23 |
Description
Welcome Home to this 4 Bedroom, 2.1 Bath Indian Hills Home. This North Naperville Home is a Commuter's Dream! It has Great Curb Appeal and is Located in a Cul-De-Sac along w/so Many Updates. The Entire Home has been Newly Painted (2019), Recently Finished English Lookout Basement, Gorgeous BrickPaver Front Patio & Sitting Wall, Newer Windows & Siding, Newer Shed, Newer HVAC, Water Heater, Humidifier, Sump Pump, Stainless Steel Appliances, Carpeting, Hardwood Flooring, Lighting Thru out the Entire Home along with Elfa Closet Organizer Systems in each Closet. This Home has Vaulted Ceilings, Bay Windows, Large Room Sizes & Granite in the Kitchen & Half Bath. The Spacious Family Room offers French Glass Doors to the Concrete Patio in the Landscaped Yard. It is Located in Highly Rated School Dst 203 and Walking Distance to Arrowhead Park & Schools. It is Close to the Metra Train, Highways & All Schools. Enjoy all that Downtown Naperville has to offer along with the Library & Park District.
Property Specifics
| Single Family | |
| — | |
| — | |
| 1978 | |
| Partial,English | |
| SENECA | |
| No | |
| 0.23 |
| Du Page | |
| Indian Hill | |
| 0 / Not Applicable | |
| None | |
| Lake Michigan,Public | |
| Public Sewer, Sewer-Storm | |
| 10302057 | |
| 0807108026 |
Nearby Schools
| NAME: | DISTRICT: | DISTANCE: | |
|---|---|---|---|
|
Grade School
Mill Street Elementary School |
203 | — | |
|
Middle School
Jefferson Junior High School |
203 | Not in DB | |
|
High School
Naperville North High School |
203 | Not in DB | |
Property History
| DATE: | EVENT: | PRICE: | SOURCE: |
|---|---|---|---|
| 17 May, 2019 | Sold | $396,500 | MRED MLS |
| 23 Mar, 2019 | Under contract | $409,900 | MRED MLS |
| 8 Mar, 2019 | Listed for sale | $409,900 | MRED MLS |
Room Specifics
Total Bedrooms: 4
Bedrooms Above Ground: 4
Bedrooms Below Ground: 0
Dimensions: —
Floor Type: Carpet
Dimensions: —
Floor Type: Carpet
Dimensions: —
Floor Type: Carpet
Full Bathrooms: 3
Bathroom Amenities: —
Bathroom in Basement: 0
Rooms: No additional rooms
Basement Description: Finished
Other Specifics
| 2 | |
| Concrete Perimeter | |
| Concrete | |
| Patio, Brick Paver Patio, Storms/Screens | |
| Cul-De-Sac,Landscaped,Mature Trees | |
| 18 X 27 X 122 X 102 X 32 X | |
| Full | |
| Full | |
| Vaulted/Cathedral Ceilings, Hardwood Floors, First Floor Laundry | |
| Range, Microwave, Dishwasher, Refrigerator, Disposal, Stainless Steel Appliance(s), Other | |
| Not in DB | |
| Sidewalks, Street Lights, Street Paved | |
| — | |
| — | |
| Wood Burning, Attached Fireplace Doors/Screen, Gas Starter |
Tax History
| Year | Property Taxes |
|---|---|
| 2019 | $8,124 |
Contact Agent
Nearby Similar Homes
Nearby Sold Comparables
Contact Agent
Listing Provided By
Baird & Warner








