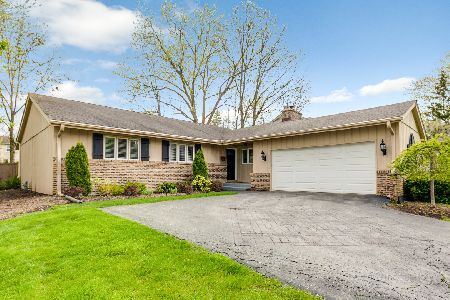36 Stone Avenue, Lake Forest, Illinois 60045
$575,000
|
Sold
|
|
| Status: | Closed |
| Sqft: | 3,282 |
| Cost/Sqft: | $190 |
| Beds: | 4 |
| Baths: | 4 |
| Year Built: | 1969 |
| Property Taxes: | $11,569 |
| Days On Market: | 2339 |
| Lot Size: | 0,32 |
Description
Beautiful BRICK home situated on a gorgeous tree-lined street & cul-de-sac lot is looking for you. This sprawling 4 bedroom beauty is over 4000 sqft & is perfect for entertaining. The open gourmet kitchen has newer double ovens, sub-zero refrigerator, granite counter tops & can inspire even the most challenged cook to whip up a fantastic meal. Pocket doors off the kitchen into the formal dining rm make it convenient. Beautiful HW floors, cozy FP, 6 panel solid oak doors, dual zoned HVAC, 2 water heaters, NEWER IRRIGATION SYSTEM & NEW ROOF are just some features of this great home. Large 1ST FLOOR MASTER en-suite has a great WIC. 3 Nice sized bedrooms upstairs as well as an extra large walk-in attic is great for storage or could be finished as a 2nd master or office. The large finished basement has 3 rec areas, workshop, bathroom & 2 crawl spaces. 2 car garage with brick paver driveway, patio & partially fenced yard are great. Close to interstate, train, schools & park. Welcome Home!
Property Specifics
| Single Family | |
| — | |
| — | |
| 1969 | |
| Full | |
| — | |
| No | |
| 0.32 |
| Lake | |
| H.o. Stone | |
| — / Not Applicable | |
| None | |
| Public | |
| Public Sewer | |
| 10501767 | |
| 16082040130000 |
Nearby Schools
| NAME: | DISTRICT: | DISTANCE: | |
|---|---|---|---|
|
Grade School
Cherokee Elementary School |
67 | — | |
|
Middle School
Deer Path Middle School |
67 | Not in DB | |
|
High School
Lake Forest High School |
115 | Not in DB | |
Property History
| DATE: | EVENT: | PRICE: | SOURCE: |
|---|---|---|---|
| 30 Dec, 2019 | Sold | $575,000 | MRED MLS |
| 12 Nov, 2019 | Under contract | $625,000 | MRED MLS |
| — | Last price change | $635,000 | MRED MLS |
| 3 Sep, 2019 | Listed for sale | $675,000 | MRED MLS |
Room Specifics
Total Bedrooms: 4
Bedrooms Above Ground: 4
Bedrooms Below Ground: 0
Dimensions: —
Floor Type: Carpet
Dimensions: —
Floor Type: Carpet
Dimensions: —
Floor Type: Carpet
Full Bathrooms: 4
Bathroom Amenities: Whirlpool,Separate Shower,Soaking Tub
Bathroom in Basement: 1
Rooms: Attic,Breakfast Room,Workshop,Recreation Room,Exercise Room,Bonus Room
Basement Description: Finished,Crawl
Other Specifics
| 2 | |
| — | |
| Brick | |
| Patio, Storms/Screens | |
| Cul-De-Sac,Fenced Yard,Landscaped,Mature Trees | |
| 75X168X75X168 | |
| Dormer,Unfinished | |
| Full | |
| Hardwood Floors, First Floor Bedroom, First Floor Laundry, First Floor Full Bath, Walk-In Closet(s) | |
| Double Oven, Range, Microwave, Dishwasher, High End Refrigerator, Washer, Dryer, Disposal, Cooktop, Built-In Oven, Other | |
| Not in DB | |
| Sidewalks, Street Lights, Street Paved | |
| — | |
| — | |
| Wood Burning |
Tax History
| Year | Property Taxes |
|---|---|
| 2019 | $11,569 |
Contact Agent
Nearby Similar Homes
Nearby Sold Comparables
Contact Agent
Listing Provided By
@properties










