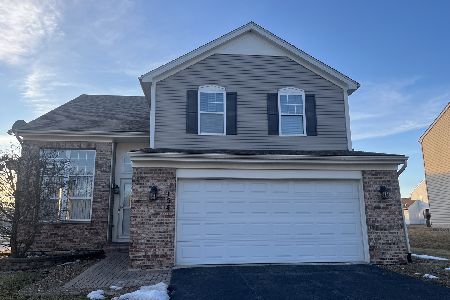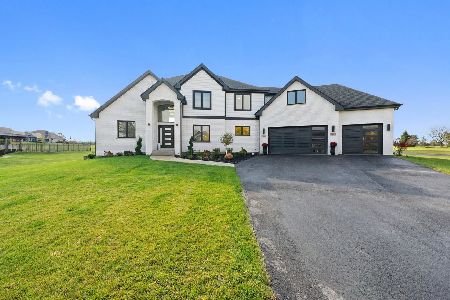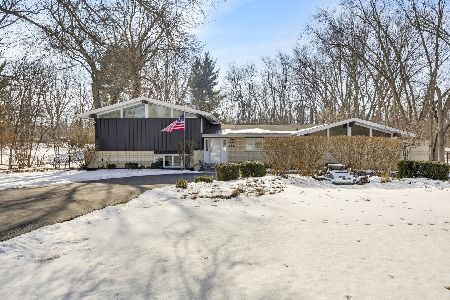36 Sundance Road, Matteson, Illinois 60443
$235,000
|
Sold
|
|
| Status: | Closed |
| Sqft: | 2,278 |
| Cost/Sqft: | $105 |
| Beds: | 3 |
| Baths: | 3 |
| Year Built: | 2002 |
| Property Taxes: | $9,519 |
| Days On Market: | 2499 |
| Lot Size: | 0,21 |
Description
Situated in a quiet, family oriented community, enter this "smart home" w just the touch of a button into a spacious, 2story foyer boasting w natural sunlight. Ceramic tile flooring leads to powder room and 1st floor laundry/mud room. The open kitchen contains stainless steel appliances, backsplash, and breakfast nook w a beautiful view of your huge backyard. The separate dining, living, and family rooms all contain hardwood floors and are perfect for entertaining. Staircase leads to 3 spacious bedrooms & a bonus loft area (potential to be 4th bedroom). Master bedroom has vaulted ceilings, walk in closet, huge windows, & spa like ensuite w double sinks, deep Jacuzzi tub, stand alone shower, & toilet room. Unfinished basement ready for your finishing touches. Plenty of storage & ceiling fans throughout 2nd level. Nothing to do but move in and make this house your home. Carpet,landscaping 2019, A/C, Furnace, Roof 2018, H2O 2017. Contact Debra Catena at Fairwary for pre-approval.
Property Specifics
| Single Family | |
| — | |
| Contemporary | |
| 2002 | |
| Partial | |
| — | |
| No | |
| 0.21 |
| Cook | |
| Cedar Creek | |
| 325 / Annual | |
| Other | |
| Lake Michigan,Public | |
| Public Sewer | |
| 10358132 | |
| 31152090180000 |
Property History
| DATE: | EVENT: | PRICE: | SOURCE: |
|---|---|---|---|
| 1 Jul, 2008 | Sold | $230,000 | MRED MLS |
| 7 May, 2008 | Under contract | $233,900 | MRED MLS |
| — | Last price change | $239,900 | MRED MLS |
| 2 Apr, 2008 | Listed for sale | $239,900 | MRED MLS |
| 22 May, 2013 | Sold | $145,000 | MRED MLS |
| 7 Mar, 2013 | Under contract | $148,200 | MRED MLS |
| 13 Oct, 2012 | Listed for sale | $148,200 | MRED MLS |
| 31 May, 2019 | Sold | $235,000 | MRED MLS |
| 2 May, 2019 | Under contract | $239,999 | MRED MLS |
| 26 Apr, 2019 | Listed for sale | $239,999 | MRED MLS |
Room Specifics
Total Bedrooms: 3
Bedrooms Above Ground: 3
Bedrooms Below Ground: 0
Dimensions: —
Floor Type: Carpet
Dimensions: —
Floor Type: Carpet
Full Bathrooms: 3
Bathroom Amenities: Whirlpool,Separate Shower,Double Sink,Soaking Tub
Bathroom in Basement: 0
Rooms: Loft,Walk In Closet
Basement Description: Unfinished,Egress Window
Other Specifics
| 2 | |
| Concrete Perimeter | |
| Asphalt | |
| Stamped Concrete Patio | |
| — | |
| 119X75 | |
| Pull Down Stair,Unfinished | |
| Full | |
| Vaulted/Cathedral Ceilings, Hardwood Floors, First Floor Laundry, Walk-In Closet(s) | |
| Range, Microwave, Dishwasher, Refrigerator, Washer, Dryer | |
| Not in DB | |
| Sidewalks, Street Lights, Street Paved | |
| — | |
| — | |
| Gas Starter |
Tax History
| Year | Property Taxes |
|---|---|
| 2008 | $7,781 |
| 2013 | $8,716 |
| 2019 | $9,519 |
Contact Agent
Nearby Similar Homes
Nearby Sold Comparables
Contact Agent
Listing Provided By
Coldwell Banker Residential







