36 Wellesley Circle, Northbrook, Illinois 60062
$700,000
|
Sold
|
|
| Status: | Closed |
| Sqft: | 3,925 |
| Cost/Sqft: | $173 |
| Beds: | 3 |
| Baths: | 4 |
| Year Built: | 1999 |
| Property Taxes: | $10,190 |
| Days On Market: | 216 |
| Lot Size: | 0,00 |
Description
Welcome to a rare opportunity in the coveted Ivy Club-a timeless townhome that effortlessly blends elegant design with functional living. This expansive residence opens with a grand two-story foyer anchored by a crystal chandelier and sweeping tile floors, setting the tone for the sophistication that unfolds within. Vaulted ceilings and arched entryways frame the formal living and dining rooms, both finished with rich hardwood flooring and exquisite millwork. The heart of the home is a beautifully outfitted kitchen featuring granite countertops, tumbled marble backsplash, premium Samsung appliances, and a central island-perfectly positioned beside a sunlit breakfast nook that leads to a private deck. A warm and inviting family room with diagonally laid hardwood floors, crown molding, and recessed lighting creates an ideal space for gatherings, while the adjacent powder room and laundry room add practicality with high-end finishes. Upstairs, the primary suite is a retreat unto itself with double door entry, dual walk-in closets, and a spa-quality bath appointed with tumbled marble, a dual granite vanity, a soaking tub, and a separate shower with dual sprays. Two additional bedrooms with custom closet systems, a versatile loft space overlooking the living room, and a stylish hall bath round out the second level. The finished basement adds valuable living flexibility with a spacious rec room, two additional bedrooms, a full bath, and ample storage. Additional highlights include a 2-car garage, updated mechanicals including a 200 amp electrical system, newer furnace, A/C, water heater, sump pump, and recent roof and gutter replacements by the HOA. This is refined, low-maintenance living in one of the area's most desirable communities-where every detail reflects thoughtful updates and enduring quality.
Property Specifics
| Condos/Townhomes | |
| 2 | |
| — | |
| 1999 | |
| — | |
| — | |
| No | |
| — |
| Cook | |
| Ivy Club | |
| 515 / Monthly | |
| — | |
| — | |
| — | |
| 12398271 | |
| 04061120370000 |
Nearby Schools
| NAME: | DISTRICT: | DISTANCE: | |
|---|---|---|---|
|
Grade School
Hickory Point Elementary School |
27 | — | |
|
Middle School
Wood Oaks Junior High School |
27 | Not in DB | |
|
High School
Glenbrook North High School |
225 | Not in DB | |
|
Alternate Elementary School
Shabonee School |
— | Not in DB | |
Property History
| DATE: | EVENT: | PRICE: | SOURCE: |
|---|---|---|---|
| 29 Jan, 2013 | Sold | $415,000 | MRED MLS |
| 27 Dec, 2012 | Under contract | $450,000 | MRED MLS |
| 11 Dec, 2012 | Listed for sale | $450,000 | MRED MLS |
| 24 Jul, 2025 | Sold | $700,000 | MRED MLS |
| 29 Jun, 2025 | Under contract | $679,000 | MRED MLS |
| 26 Jun, 2025 | Listed for sale | $679,000 | MRED MLS |
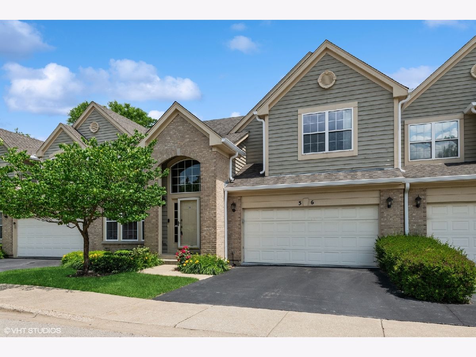
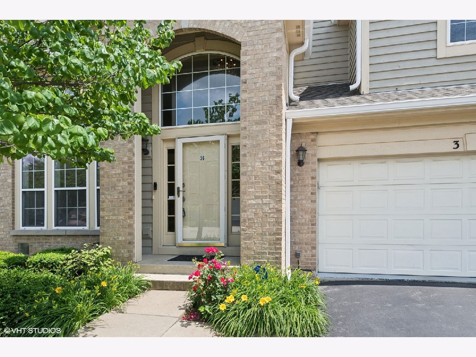
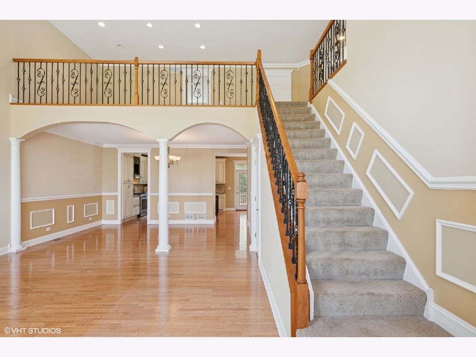
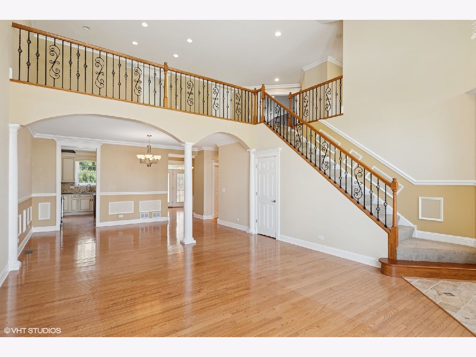




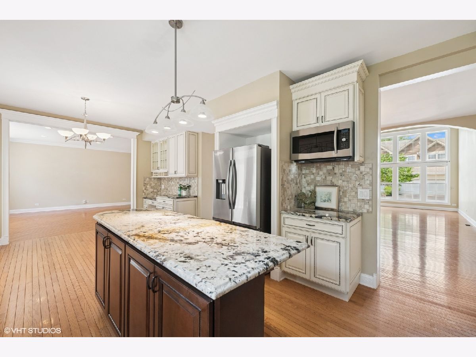



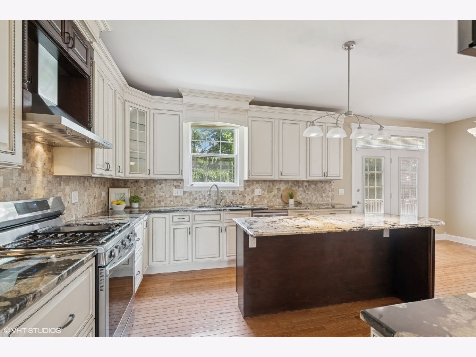
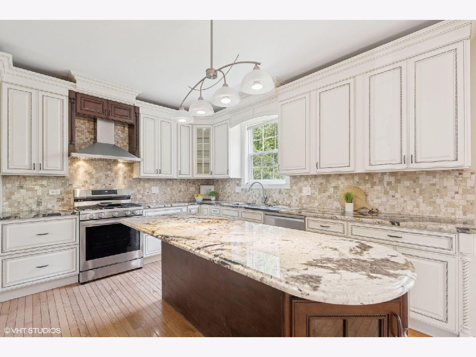

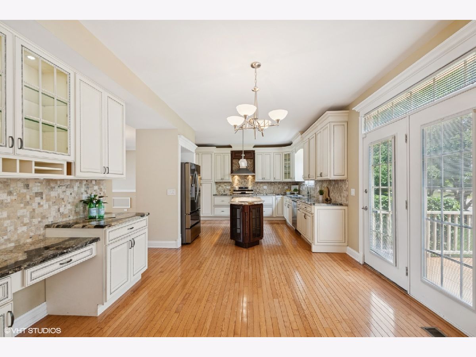

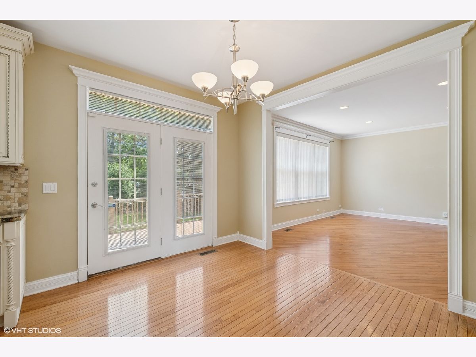
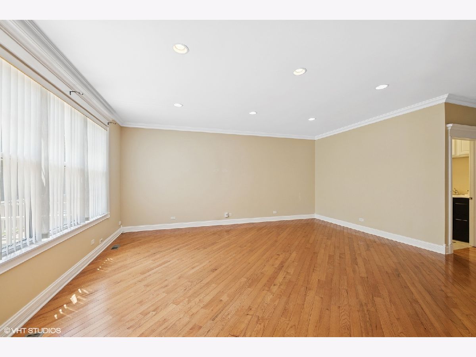
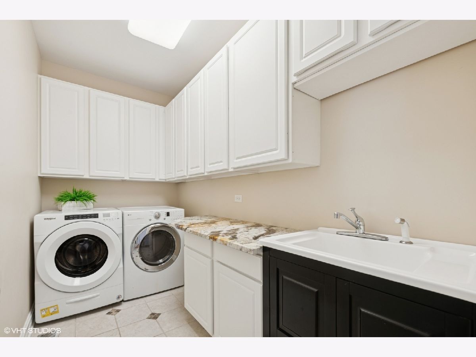

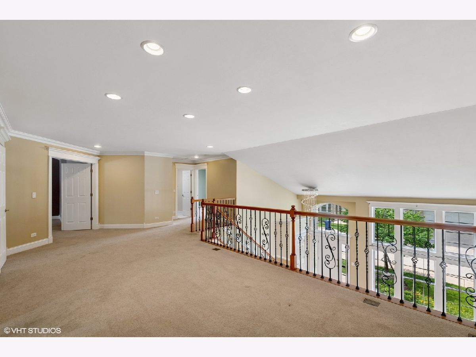
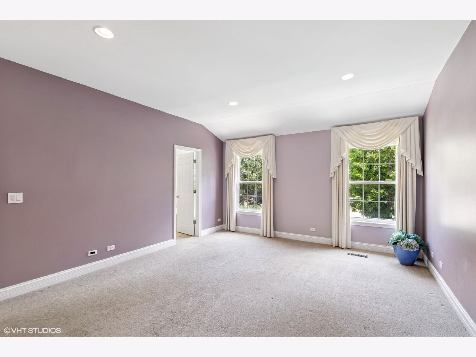
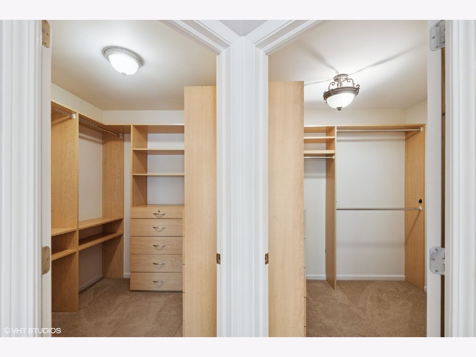
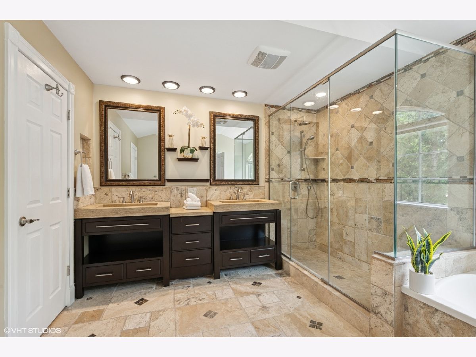
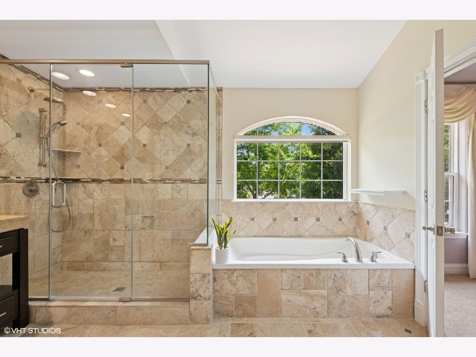
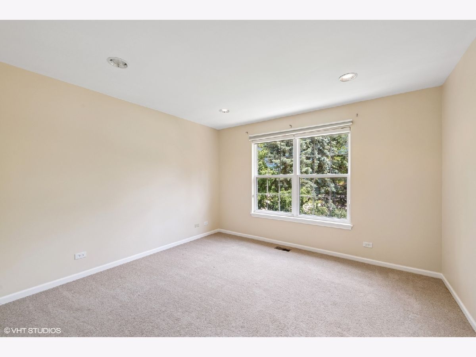

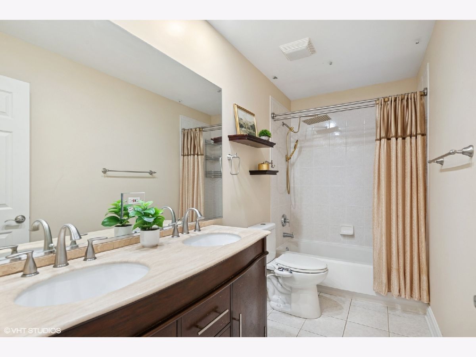
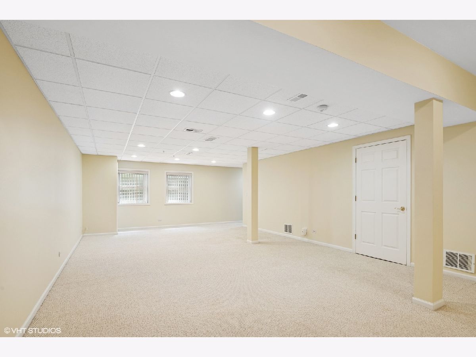

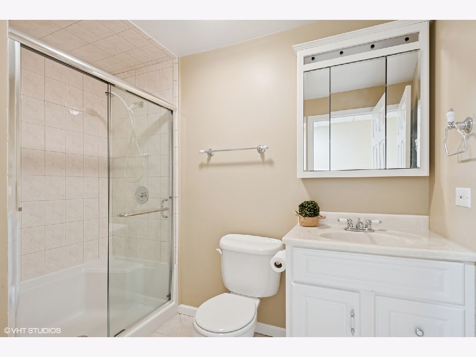
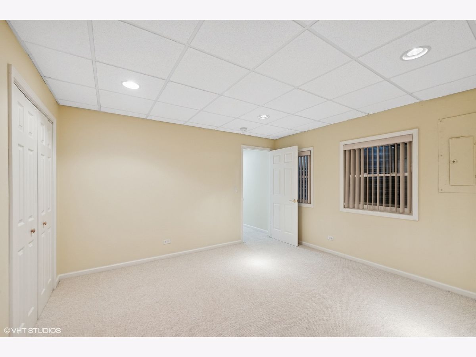
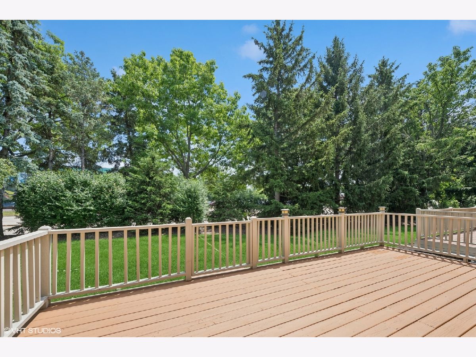
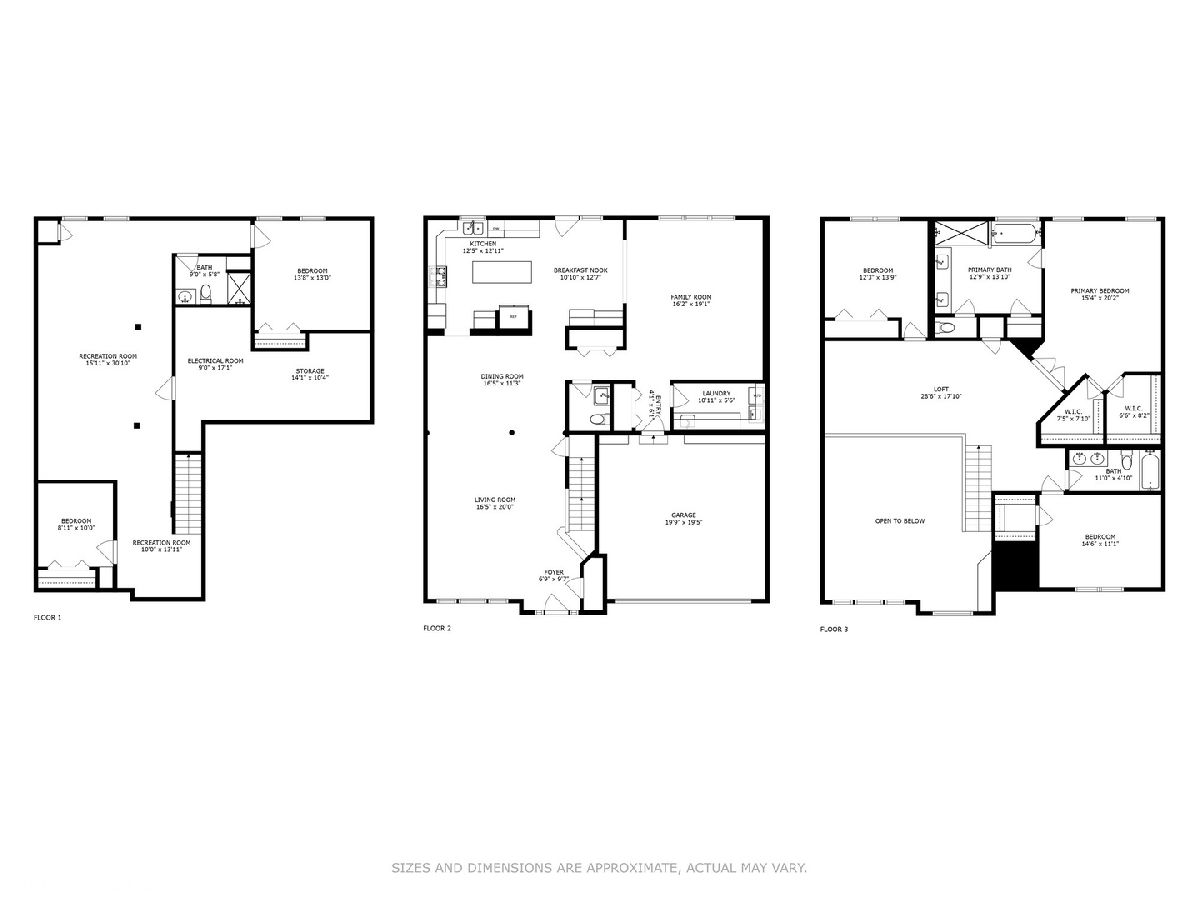
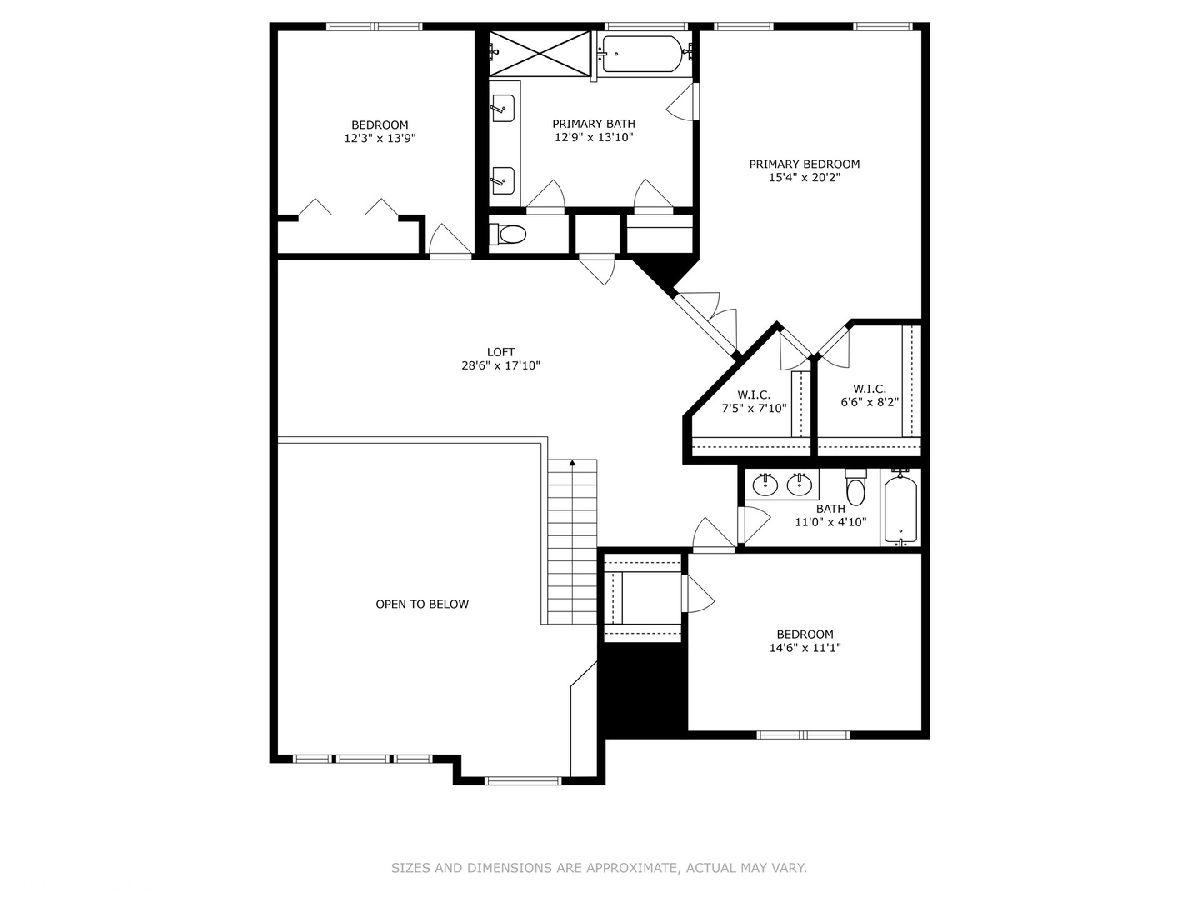
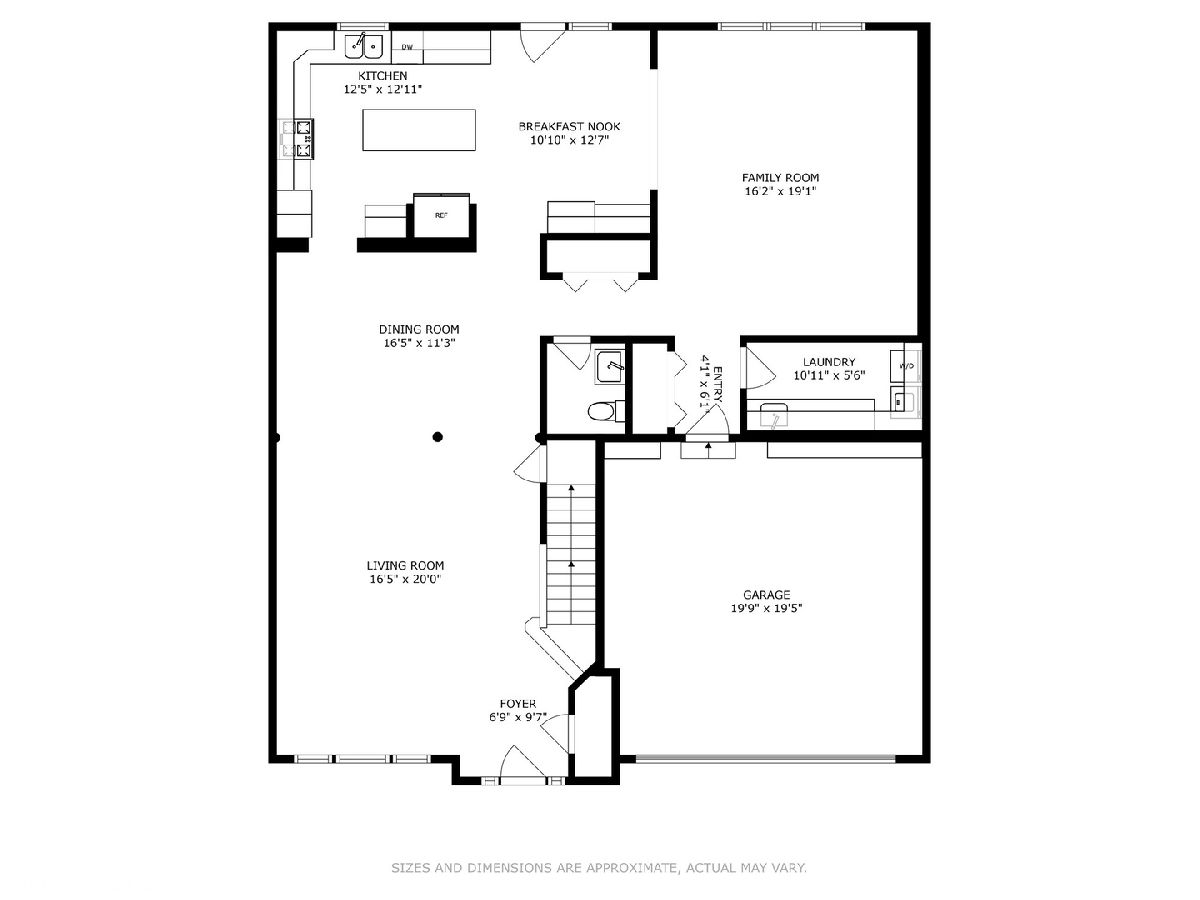
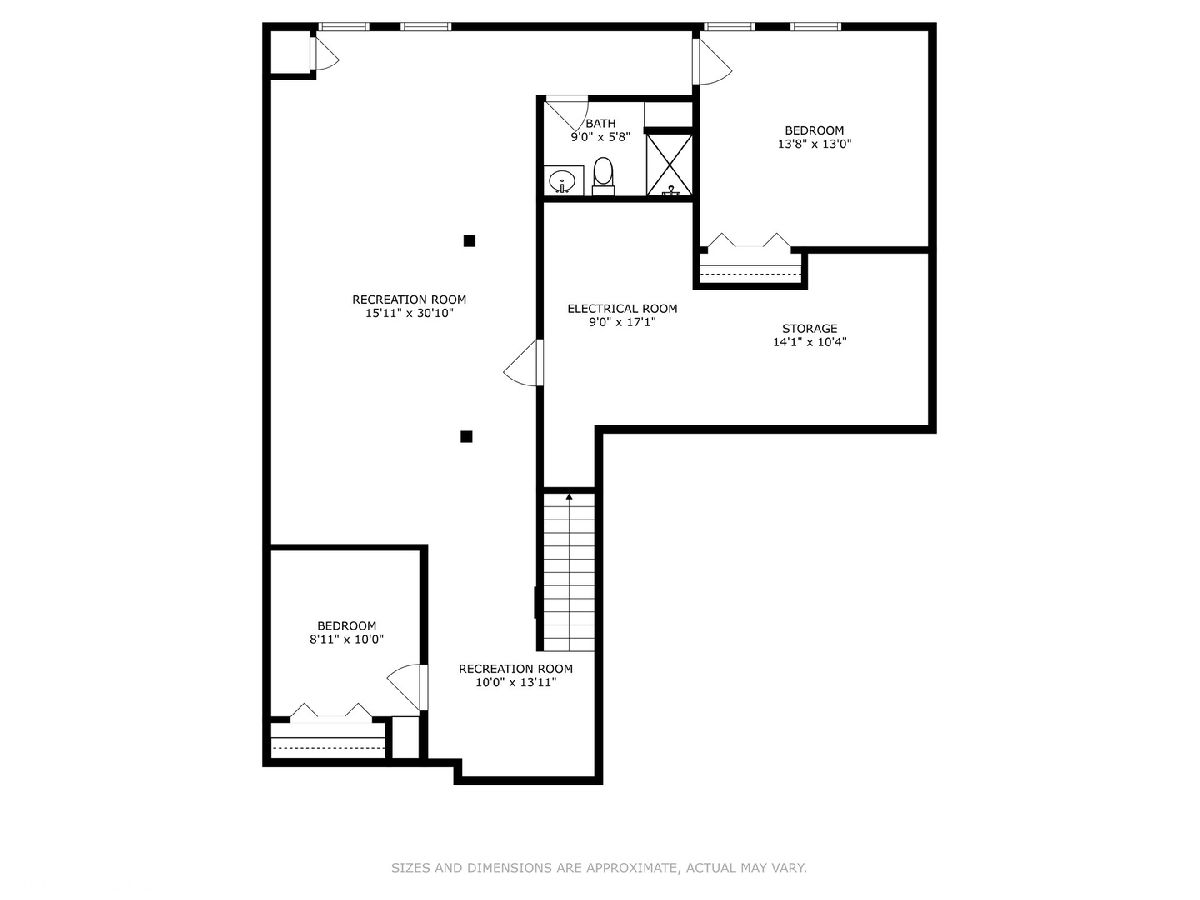
Room Specifics
Total Bedrooms: 4
Bedrooms Above Ground: 3
Bedrooms Below Ground: 1
Dimensions: —
Floor Type: —
Dimensions: —
Floor Type: —
Dimensions: —
Floor Type: —
Full Bathrooms: 4
Bathroom Amenities: Double Sink
Bathroom in Basement: 1
Rooms: —
Basement Description: —
Other Specifics
| 2 | |
| — | |
| — | |
| — | |
| — | |
| 40X70 | |
| — | |
| — | |
| — | |
| — | |
| Not in DB | |
| — | |
| — | |
| — | |
| — |
Tax History
| Year | Property Taxes |
|---|---|
| 2013 | $6,610 |
| 2025 | $10,190 |
Contact Agent
Contact Agent
Listing Provided By
@properties Christie's International Real Estate


