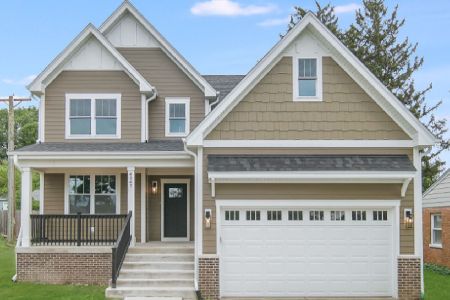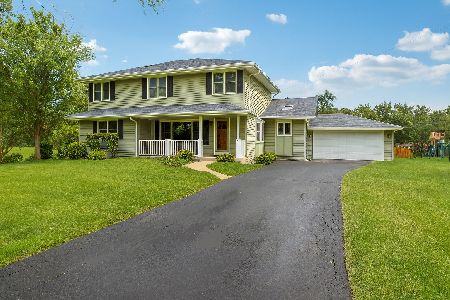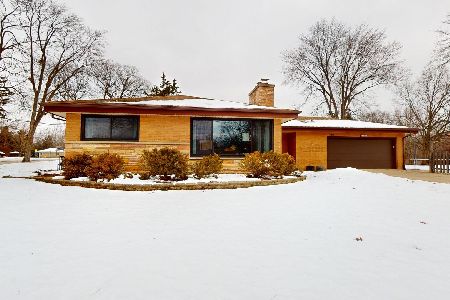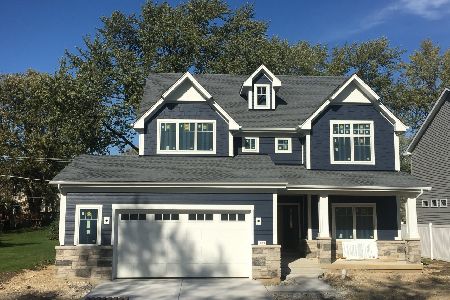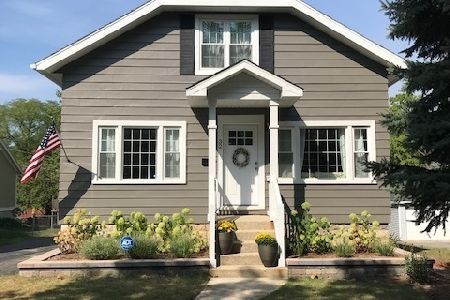36 Westend Avenue, Westmont, Illinois 60559
$295,000
|
Sold
|
|
| Status: | Closed |
| Sqft: | 1,950 |
| Cost/Sqft: | $154 |
| Beds: | 4 |
| Baths: | 3 |
| Year Built: | 1951 |
| Property Taxes: | $5,258 |
| Days On Market: | 2937 |
| Lot Size: | 0,25 |
Description
The one you've been waiting for...This impressive, four bedroom, three bath Cape Cod in convenient walk to train location. Very well cared for home with several recent updates including all bathrooms. Eat in kitchen with breakfast bar, stainless steel appliances, separate dining room with open concept off back of home featuring large family room w/ fireplace that overlooks recently updated deck w/privacy panel and oversized yard. Light and bright with lots of windows, skylight in family room/ dining area. Roof replaced within last two years, interior and exterior painted, some newer light fixtures. Possible fifth bedroom in lower level, currently being used as exercise room. There is a full bathroom on every level. Lots of living space and storage. Large paved area for extra parking or play area for kids. Lots of possibilities...
Property Specifics
| Single Family | |
| — | |
| Ranch | |
| 1951 | |
| Partial | |
| — | |
| No | |
| 0.25 |
| Du Page | |
| — | |
| 0 / Not Applicable | |
| None | |
| Public | |
| Sewer-Storm | |
| 09823904 | |
| 0909112025 |
Nearby Schools
| NAME: | DISTRICT: | DISTANCE: | |
|---|---|---|---|
|
Grade School
J T Manning Elementary School |
201 | — | |
|
Middle School
Westmont Junior High School |
201 | Not in DB | |
|
High School
Westmont High School |
201 | Not in DB | |
Property History
| DATE: | EVENT: | PRICE: | SOURCE: |
|---|---|---|---|
| 1 Dec, 2015 | Sold | $220,000 | MRED MLS |
| 2 Oct, 2015 | Under contract | $225,000 | MRED MLS |
| — | Last price change | $230,000 | MRED MLS |
| 11 Sep, 2015 | Listed for sale | $235,000 | MRED MLS |
| 30 Jan, 2018 | Sold | $295,000 | MRED MLS |
| 6 Jan, 2018 | Under contract | $299,900 | MRED MLS |
| 2 Jan, 2018 | Listed for sale | $299,900 | MRED MLS |
Room Specifics
Total Bedrooms: 4
Bedrooms Above Ground: 4
Bedrooms Below Ground: 0
Dimensions: —
Floor Type: Carpet
Dimensions: —
Floor Type: Carpet
Dimensions: —
Floor Type: Carpet
Full Bathrooms: 3
Bathroom Amenities: —
Bathroom in Basement: 1
Rooms: Exercise Room
Basement Description: Finished
Other Specifics
| 2 | |
| — | |
| Asphalt | |
| Deck, Storms/Screens | |
| Fenced Yard,Wooded | |
| 60 X 186 | |
| Dormer,Finished | |
| None | |
| Skylight(s), Hardwood Floors, Wood Laminate Floors, First Floor Bedroom, First Floor Full Bath | |
| Range, Microwave, Dishwasher, Refrigerator, Washer, Dryer, Stainless Steel Appliance(s) | |
| Not in DB | |
| Sidewalks, Street Lights, Street Paved | |
| — | |
| — | |
| Gas Log |
Tax History
| Year | Property Taxes |
|---|---|
| 2015 | $5,329 |
| 2018 | $5,258 |
Contact Agent
Nearby Similar Homes
Contact Agent
Listing Provided By
Platinum Partners Realtors


