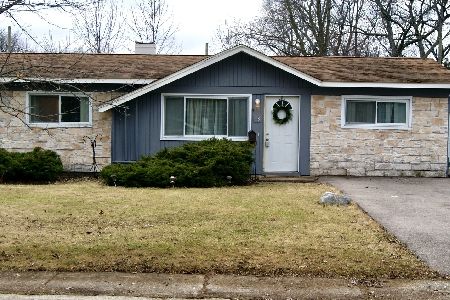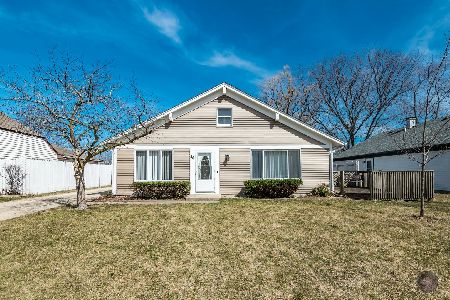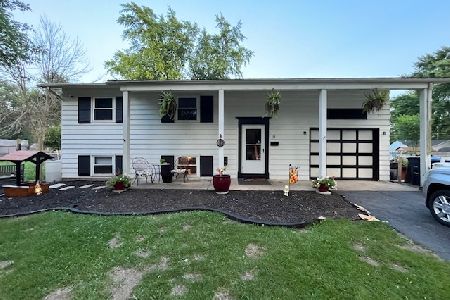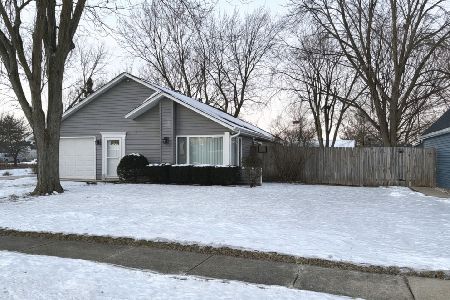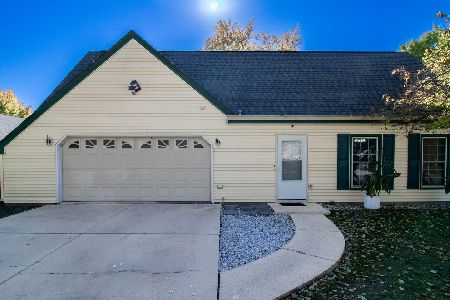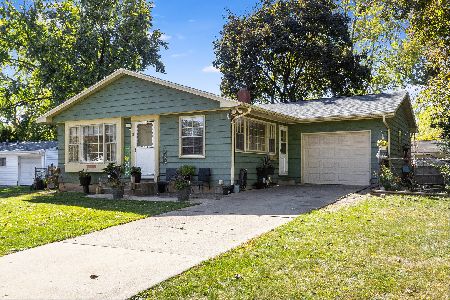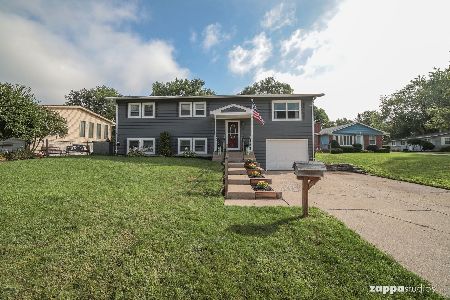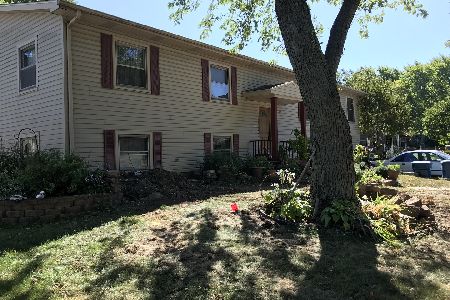36 Whitney Way, Montgomery, Illinois 60538
$237,000
|
Sold
|
|
| Status: | Closed |
| Sqft: | 1,705 |
| Cost/Sqft: | $139 |
| Beds: | 3 |
| Baths: | 3 |
| Year Built: | 1966 |
| Property Taxes: | $5,370 |
| Days On Market: | 2477 |
| Lot Size: | 0,22 |
Description
Spacious brick front ranch with lots of extras and finished basement! Rare 4 bedrooms and 2.5 baths! Enter into the living room with recessed lighting & surround sound. Large dining area and kitchen featuring plenty of cabinet space plus a planning desk. Bonus play room could be used as an office, sunroom, or extra bedroom! Light and bright white doors and trim throughout. Upgraded 1/2 bath serves both the master bedroom and living area. Newer shower surround in hall bath. Ceiling fans in each bedroom and bonus room. Finished basement featuring a huge recreation room, full bathroom, 4th bedroom, large laundry room, and storage. Enjoy many summer days & nights on the newly remodeled two-tier deck featuring a gazebo and the cozy paver patio perfect for an evening by the fire! Fenced yard. NEW Within the last 5 years - Roof, Oversize Gutters, Water Heater, Secondary Sump Pit w/back up, dishwasher, washing machine, furnace replaced 6 years ago. This well taken care of home is move-in ready!
Property Specifics
| Single Family | |
| — | |
| Ranch | |
| 1966 | |
| Full | |
| — | |
| No | |
| 0.22 |
| Kendall | |
| Boulder Hill | |
| 0 / Not Applicable | |
| None | |
| Public | |
| Public Sewer | |
| 10338209 | |
| 0304328021 |
Nearby Schools
| NAME: | DISTRICT: | DISTANCE: | |
|---|---|---|---|
|
Grade School
Long Beach Elementary School |
308 | — | |
|
Middle School
Thompson Junior High School |
308 | Not in DB | |
|
High School
Oswego High School |
308 | Not in DB | |
Property History
| DATE: | EVENT: | PRICE: | SOURCE: |
|---|---|---|---|
| 17 Jun, 2019 | Sold | $237,000 | MRED MLS |
| 12 Apr, 2019 | Under contract | $237,000 | MRED MLS |
| 9 Apr, 2019 | Listed for sale | $237,000 | MRED MLS |
Room Specifics
Total Bedrooms: 4
Bedrooms Above Ground: 3
Bedrooms Below Ground: 1
Dimensions: —
Floor Type: Carpet
Dimensions: —
Floor Type: Carpet
Dimensions: —
Floor Type: Ceramic Tile
Full Bathrooms: 3
Bathroom Amenities: —
Bathroom in Basement: 1
Rooms: Eating Area,Recreation Room,Heated Sun Room
Basement Description: Finished
Other Specifics
| 2 | |
| Concrete Perimeter | |
| Asphalt | |
| Deck, Brick Paver Patio, Storms/Screens, Fire Pit | |
| Fenced Yard,Mature Trees | |
| 75 X 129.45 X 75.25 X 123. | |
| Unfinished | |
| None | |
| Bar-Dry, Wood Laminate Floors, First Floor Bedroom, First Floor Full Bath | |
| Range, Dishwasher, Refrigerator, Washer, Dryer, Disposal | |
| Not in DB | |
| Sidewalks, Street Lights, Street Paved | |
| — | |
| — | |
| — |
Tax History
| Year | Property Taxes |
|---|---|
| 2019 | $5,370 |
Contact Agent
Nearby Similar Homes
Nearby Sold Comparables
Contact Agent
Listing Provided By
eXp Realty

