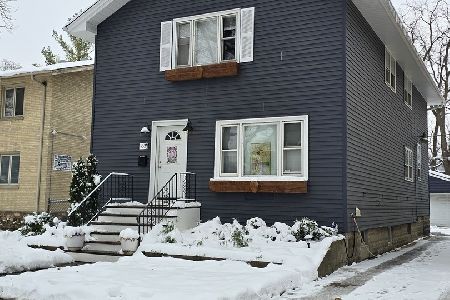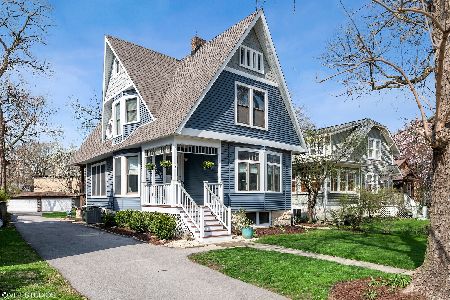36 Woodside Road, Riverside, Illinois 60546
$539,000
|
Sold
|
|
| Status: | Closed |
| Sqft: | 1,830 |
| Cost/Sqft: | $300 |
| Beds: | 4 |
| Baths: | 4 |
| Year Built: | 1923 |
| Property Taxes: | $9,506 |
| Days On Market: | 1671 |
| Lot Size: | 0,14 |
Description
Located quick steps from the Metra train station, schools and Riverside's historical downtown, this beautiful home is perfect for commuters and a convenient walkable lifestyle! The open and flexible floor plan lends itself to wonderful living and entertaining spaces. The living room area has a gorgeous wood burning fireplace flanked by stained glass windows. The spacious kitchen with maple cabinetry, granite counter tops, stainless appliances, and breakfast bar is adjacent to a large dining area. Additional family room area, a first floor bedroom en suite with full bath, half bath, and handy mud room complete the first floor. Three more bedrooms are located on the second floor, to include a 2nd primary en suite with walk-in closet & bathroom with spa tub & shower, oversized 3rd bedroom with double closets, 4th bedroom, plus 3rd full bath. The partially finished basement offers a rec. room, plus laundry, utility, and storage rooms. Enjoy a cup of coffee on the charming front porch or dine out on the multi-level exterior deck. Other features of this stunning home include: Hardwood floors throughout, zoned HVAC system, custom window treatments, 2 car garage, smart thermostats, recent basement water proofing, and more! Hurry up, this special property won't last long!
Property Specifics
| Single Family | |
| — | |
| Farmhouse | |
| 1923 | |
| Full | |
| — | |
| No | |
| 0.14 |
| Cook | |
| — | |
| 0 / Not Applicable | |
| None | |
| Lake Michigan | |
| Public Sewer, Sewer-Storm | |
| 11124737 | |
| 15361080330000 |
Nearby Schools
| NAME: | DISTRICT: | DISTANCE: | |
|---|---|---|---|
|
Grade School
Central Elementary School |
96 | — | |
|
Middle School
L J Hauser Junior High School |
96 | Not in DB | |
|
High School
Riverside Brookfield Twp Senior |
208 | Not in DB | |
Property History
| DATE: | EVENT: | PRICE: | SOURCE: |
|---|---|---|---|
| 6 Aug, 2009 | Sold | $475,000 | MRED MLS |
| 19 Jul, 2009 | Under contract | $515,000 | MRED MLS |
| 28 Apr, 2009 | Listed for sale | $515,000 | MRED MLS |
| 4 Apr, 2016 | Sold | $424,800 | MRED MLS |
| 21 Feb, 2016 | Under contract | $424,800 | MRED MLS |
| 18 Feb, 2016 | Listed for sale | $424,800 | MRED MLS |
| 8 Sep, 2021 | Sold | $539,000 | MRED MLS |
| 20 Jul, 2021 | Under contract | $549,000 | MRED MLS |
| 16 Jun, 2021 | Listed for sale | $549,000 | MRED MLS |
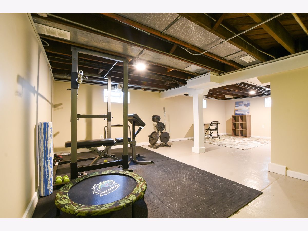
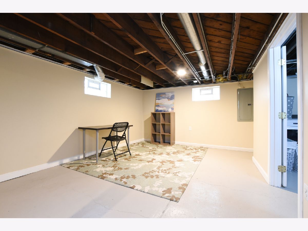
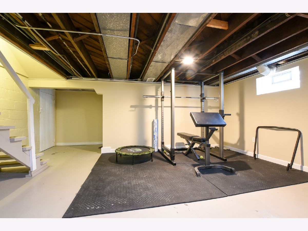
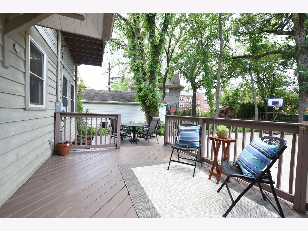
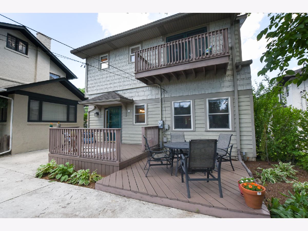
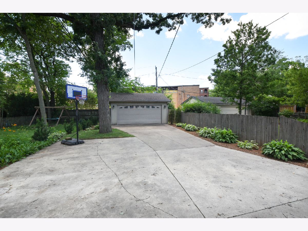
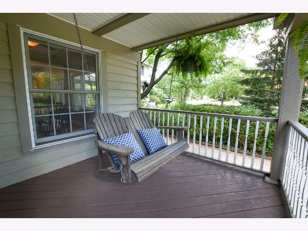
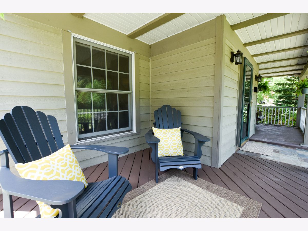
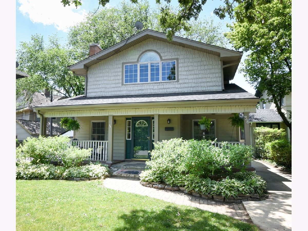
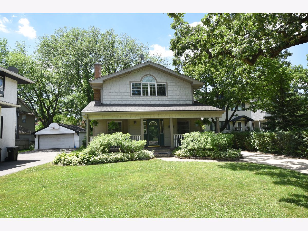
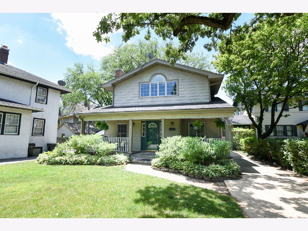
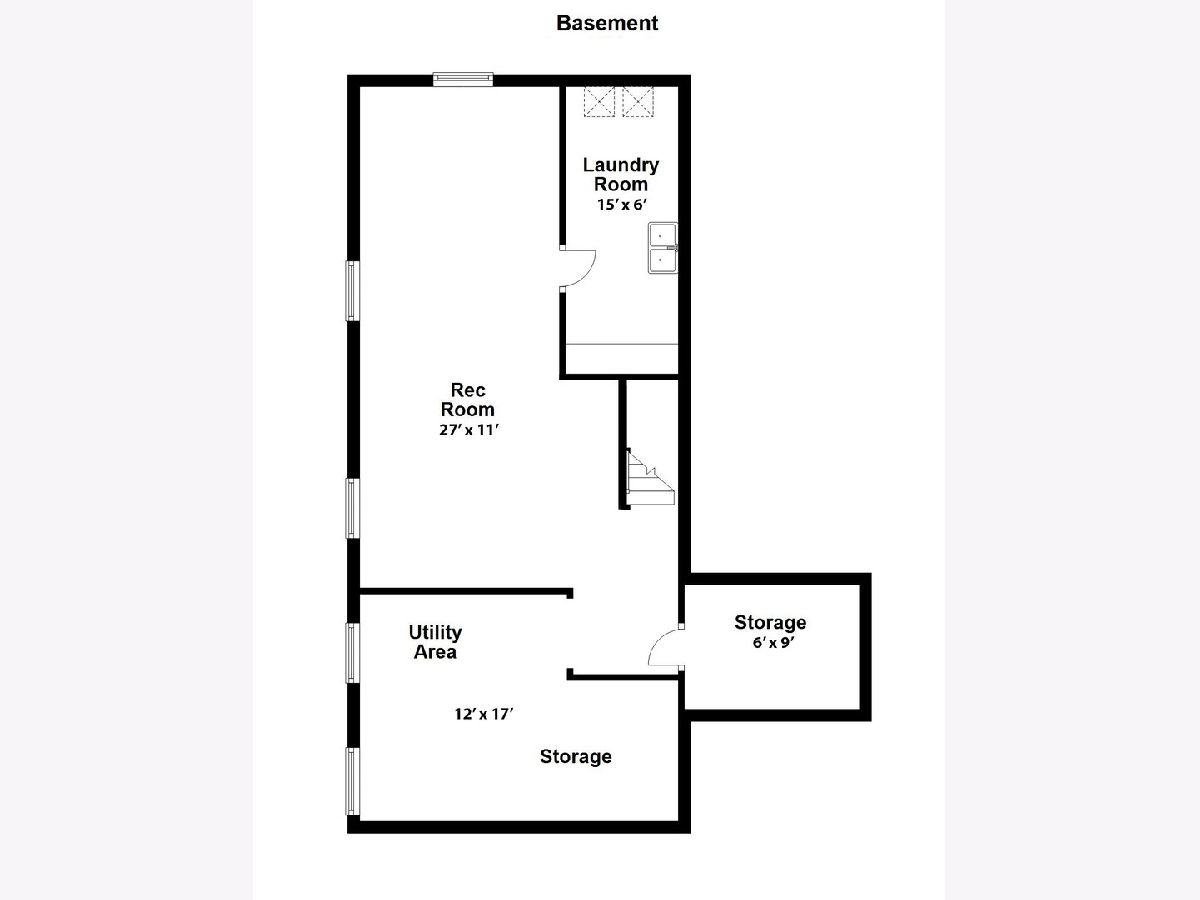
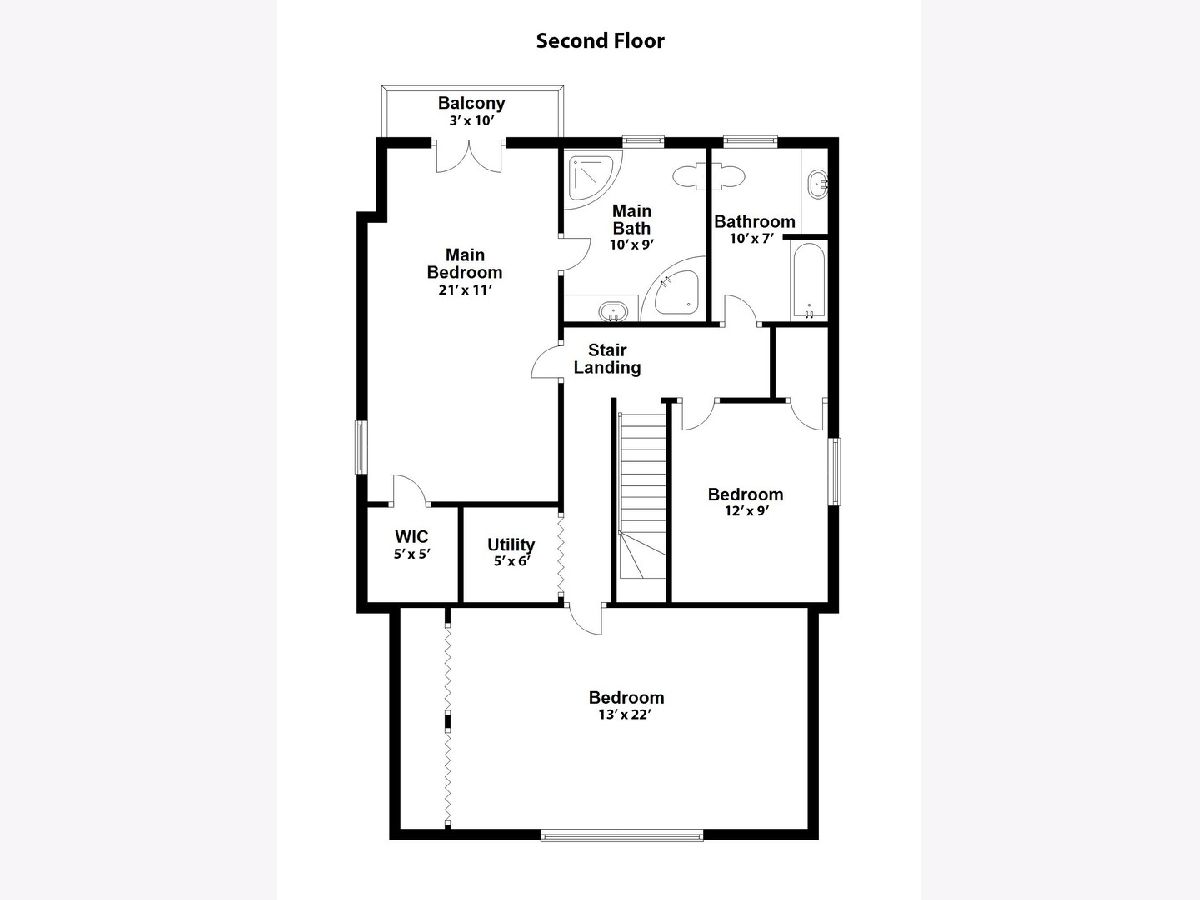
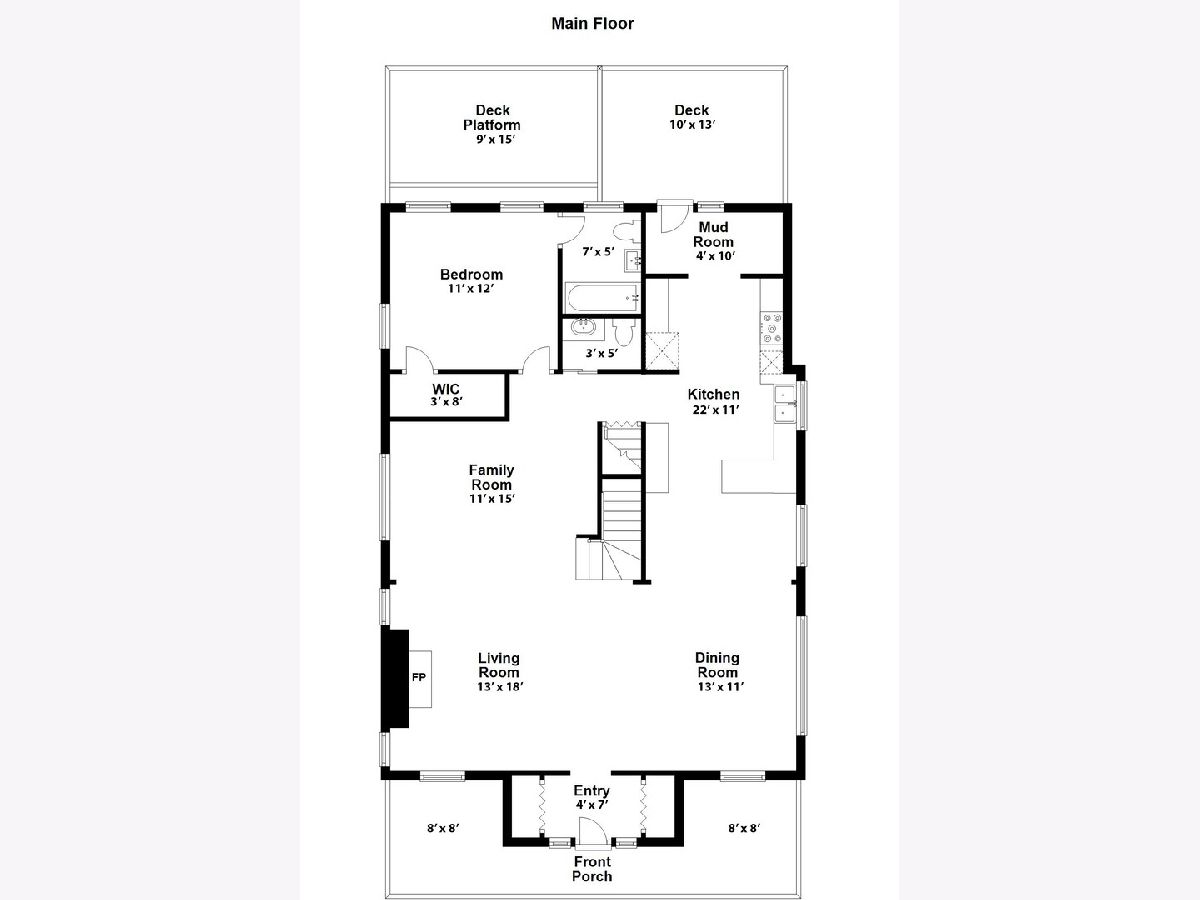
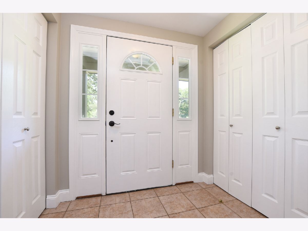
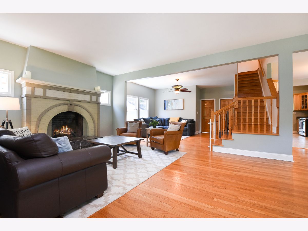
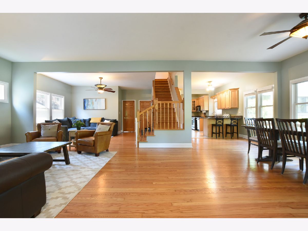
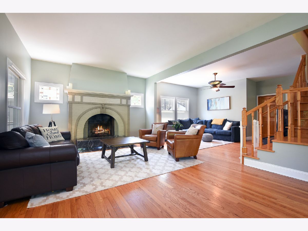
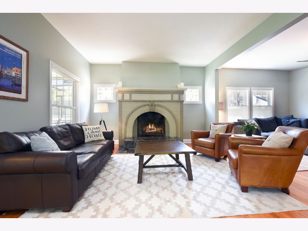
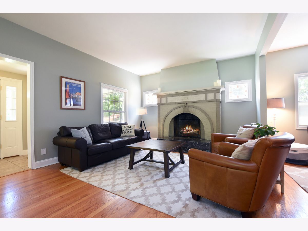
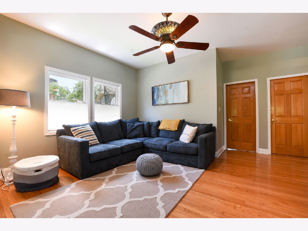
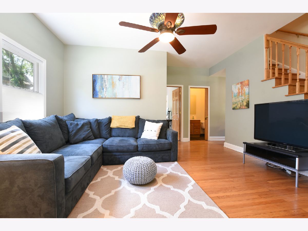
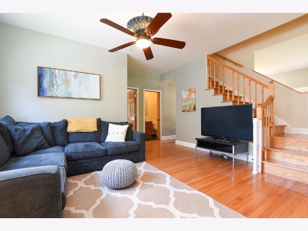
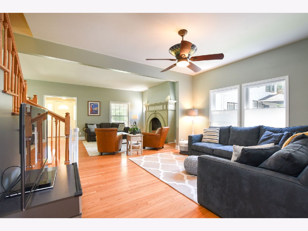
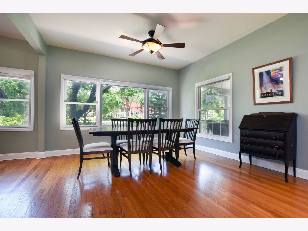
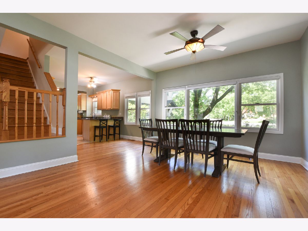
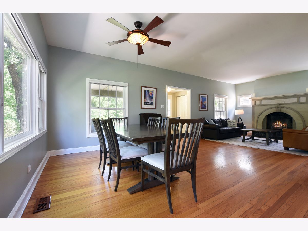
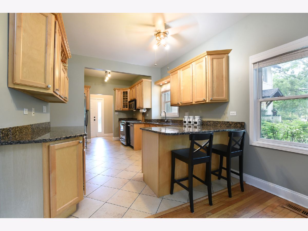
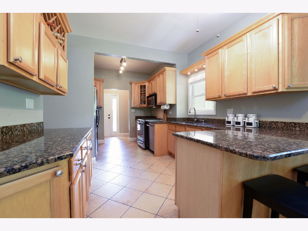
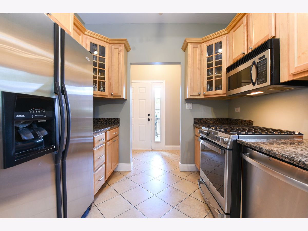
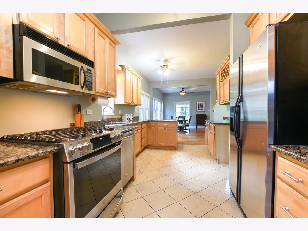
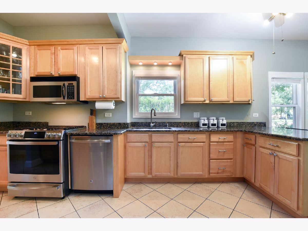
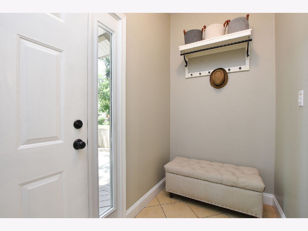
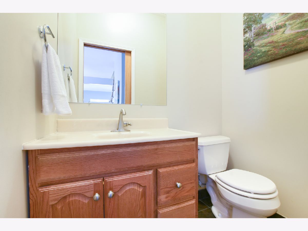
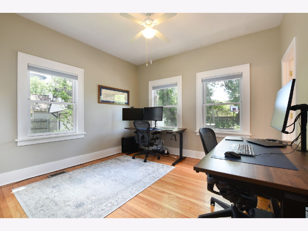
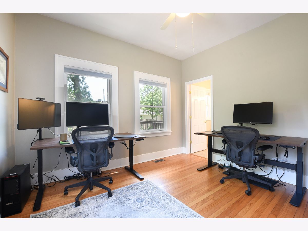
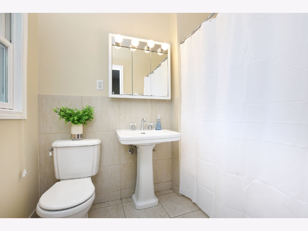
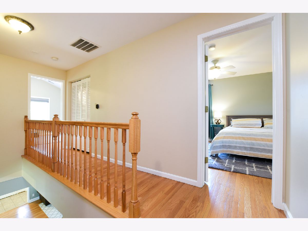
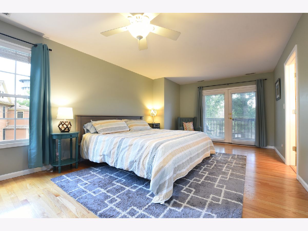
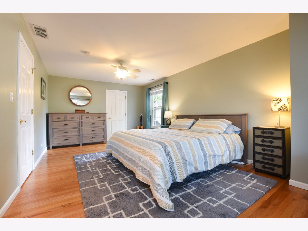
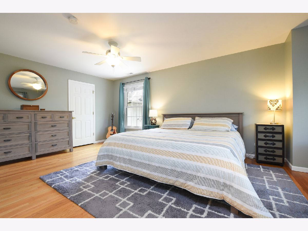
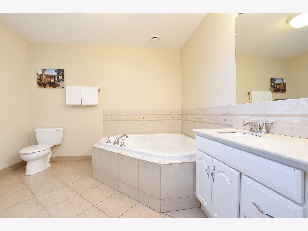
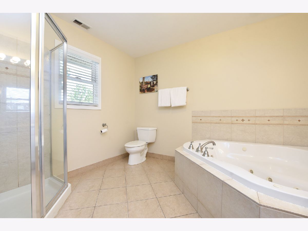
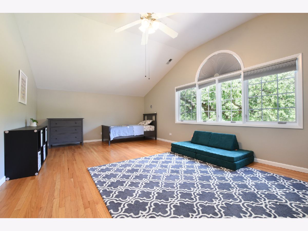
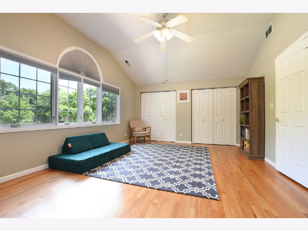
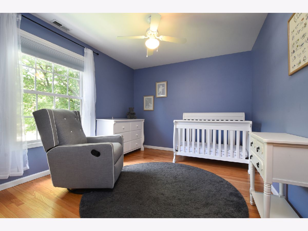
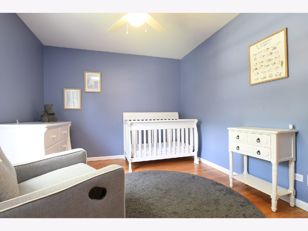
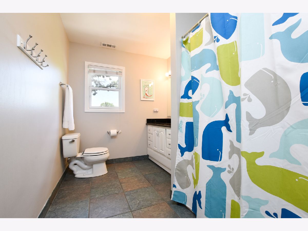
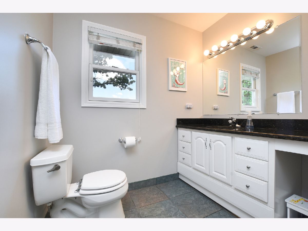
Room Specifics
Total Bedrooms: 4
Bedrooms Above Ground: 4
Bedrooms Below Ground: 0
Dimensions: —
Floor Type: Hardwood
Dimensions: —
Floor Type: Hardwood
Dimensions: —
Floor Type: Hardwood
Full Bathrooms: 4
Bathroom Amenities: Whirlpool,Separate Shower
Bathroom in Basement: 0
Rooms: Foyer,Mud Room,Recreation Room,Utility Room-Lower Level,Storage,Walk In Closet,Balcony/Porch/Lanai
Basement Description: Partially Finished
Other Specifics
| 2 | |
| — | |
| Side Drive | |
| Balcony, Deck | |
| Irregular Lot | |
| 49X193X176X28 | |
| — | |
| Full | |
| Hardwood Floors, First Floor Bedroom, First Floor Full Bath | |
| Range, Microwave, Dishwasher, Refrigerator | |
| Not in DB | |
| Curbs, Sidewalks, Street Lights, Street Paved | |
| — | |
| — | |
| Wood Burning |
Tax History
| Year | Property Taxes |
|---|---|
| 2009 | $4,517 |
| 2016 | $6,858 |
| 2021 | $9,506 |
Contact Agent
Nearby Sold Comparables
Contact Agent
Listing Provided By
Baird & Warner

