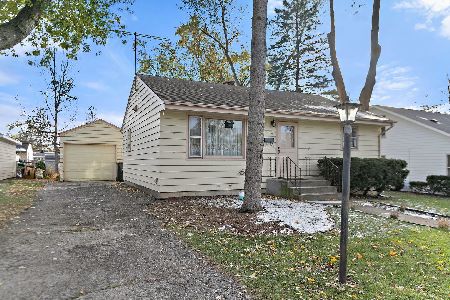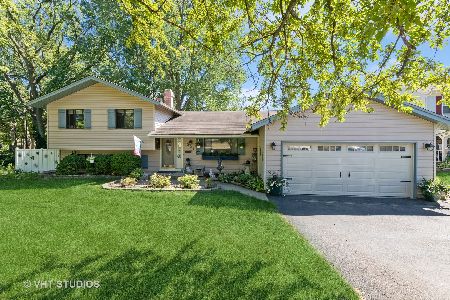360 Ann Street, Cary, Illinois 60013
$250,000
|
Sold
|
|
| Status: | Closed |
| Sqft: | 1,792 |
| Cost/Sqft: | $140 |
| Beds: | 3 |
| Baths: | 2 |
| Year Built: | 1986 |
| Property Taxes: | $7,655 |
| Days On Market: | 1598 |
| Lot Size: | 0,22 |
Description
Fantastic Raised Ranch in Cary is waiting for you! This 3 bedroom, 2 bath home features a main level living room and dining room that boasts neutral decor with gorgeous hardwood floors that continue into the kitchen. The kitchen has new countertops & sink and includes all appliances while the dining area is light, bright and accented by sliders that lead to the deck. Additional perks include hardwood stairs, new tile in the main bath/entry landing and some updated lighting fixtures. Enjoy relaxing by the fireplace in the lower level family room. This level also features a convenient second full bath, laundry/utility room, under stair storage area and access to the attached and heated 2-car garage. Recently painted inside and out. Driveway freshly seal coated. Furnace, HWH and water softener updated in 2017/2018. Spectacular location on a quiet dead-end street topped off by a spacious fenced yard close to schools and library! Check out all that Cary has to offer: highly rated school districts, fantastic parks & recreation which includes a future water park, a great downtown vibe with shopping, dining and METRA access for commuters!
Property Specifics
| Single Family | |
| — | |
| — | |
| 1986 | |
| None | |
| RAISED RANCH | |
| No | |
| 0.22 |
| Mc Henry | |
| Hansons | |
| 0 / Not Applicable | |
| None | |
| Public | |
| Public Sewer | |
| 11169642 | |
| 1912405015 |
Nearby Schools
| NAME: | DISTRICT: | DISTANCE: | |
|---|---|---|---|
|
Grade School
Three Oaks School |
26 | — | |
|
Middle School
Cary Junior High School |
26 | Not in DB | |
|
High School
Cary-grove Community High School |
155 | Not in DB | |
Property History
| DATE: | EVENT: | PRICE: | SOURCE: |
|---|---|---|---|
| 25 Aug, 2021 | Sold | $250,000 | MRED MLS |
| 29 Jul, 2021 | Under contract | $250,000 | MRED MLS |
| 27 Jul, 2021 | Listed for sale | $250,000 | MRED MLS |
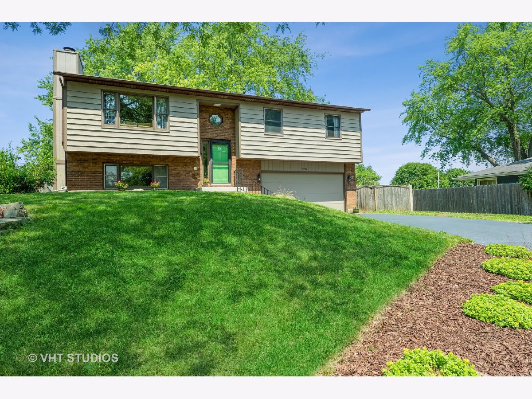
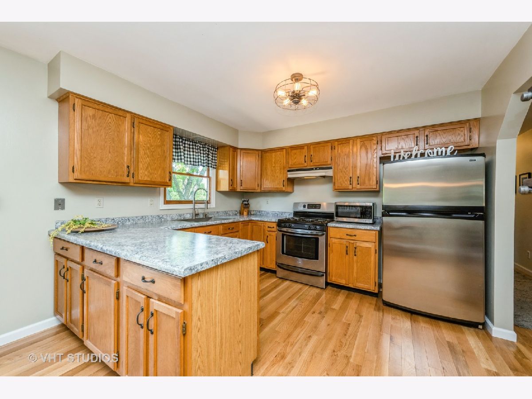
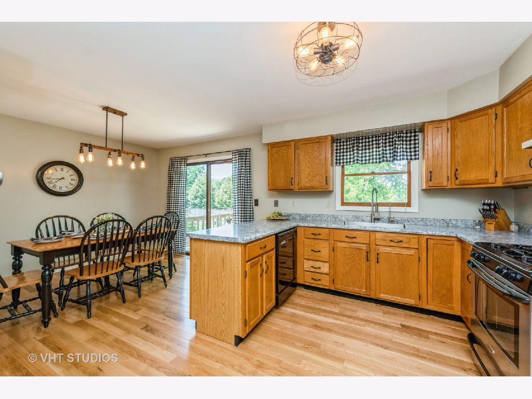
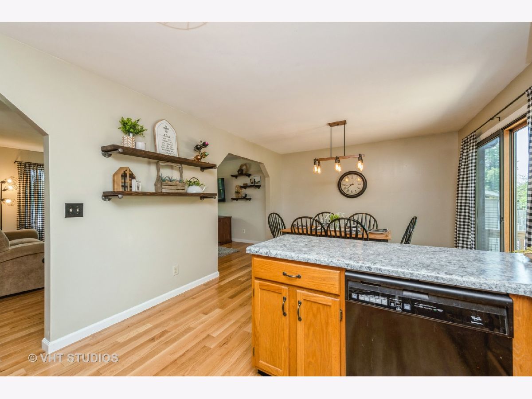
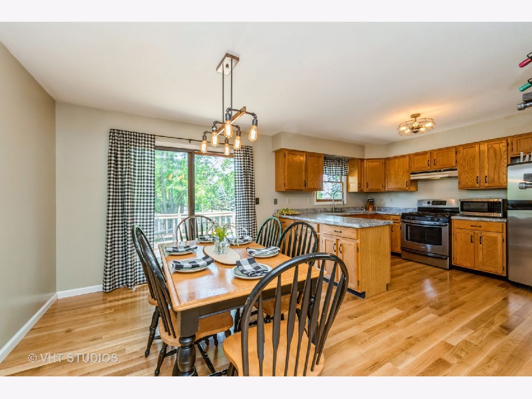
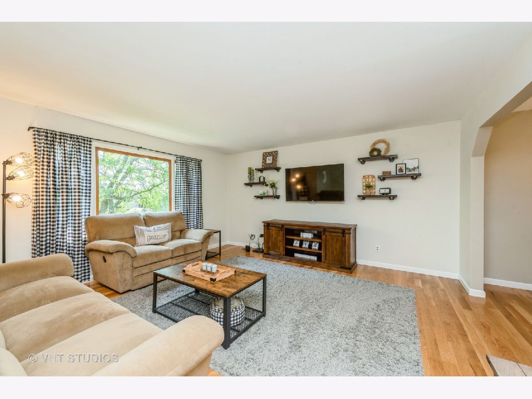
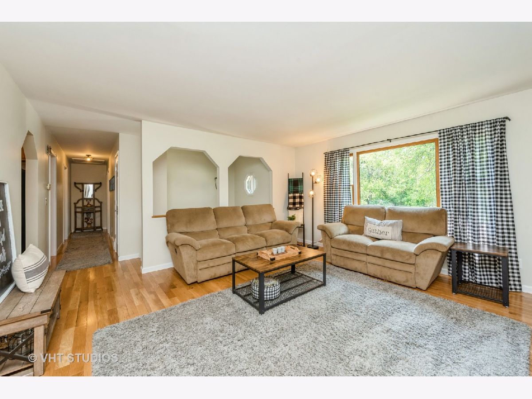

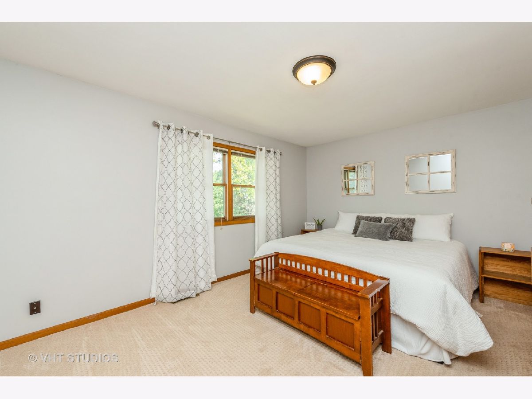
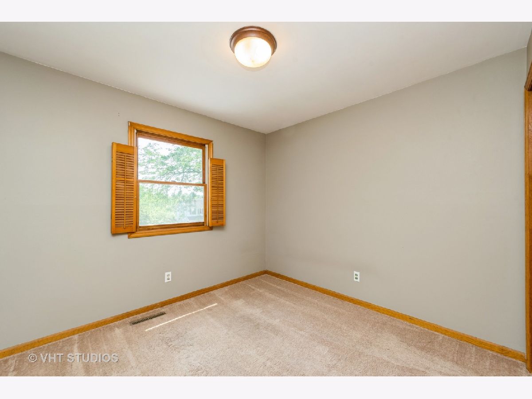
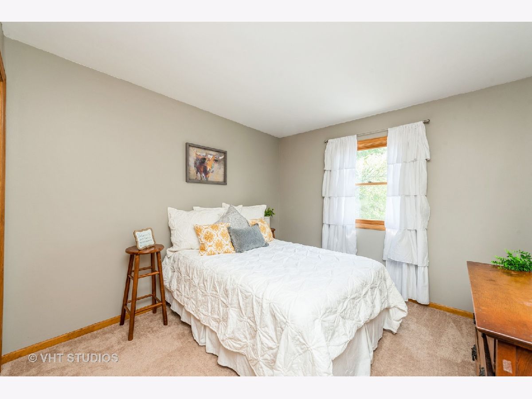
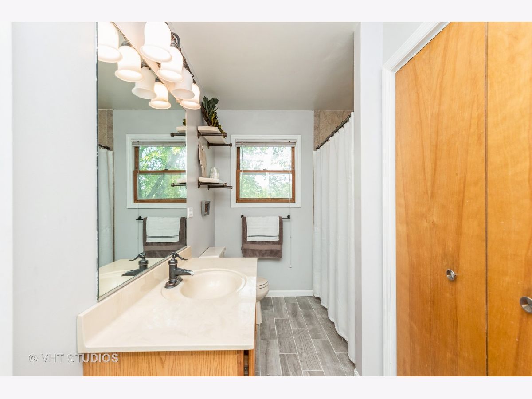
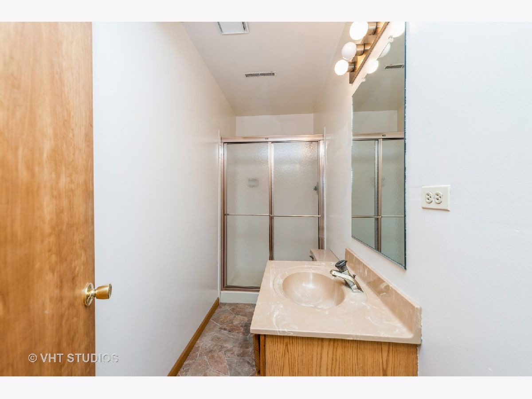
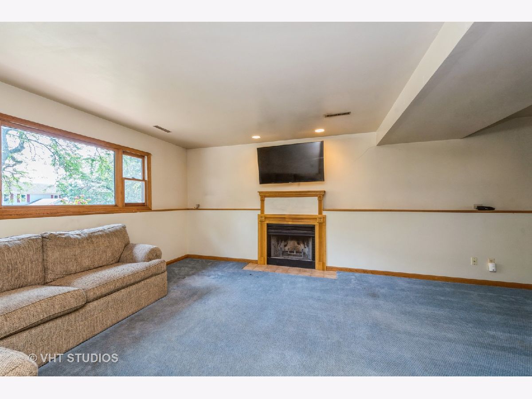
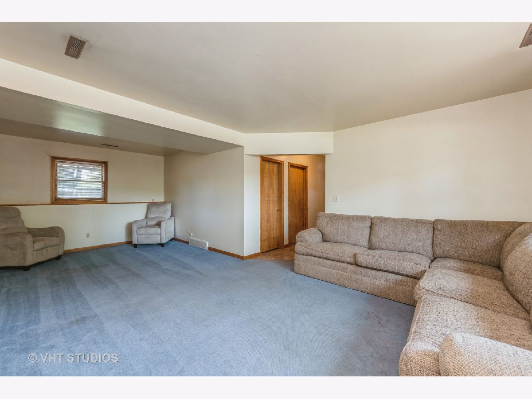
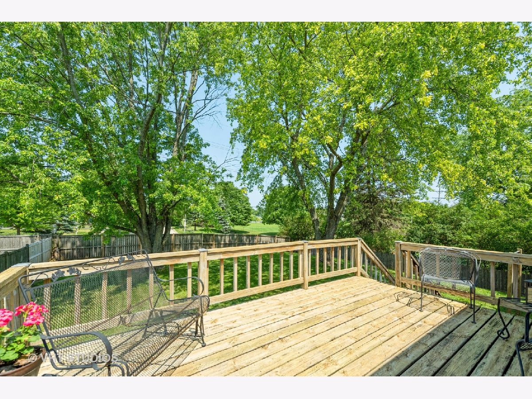
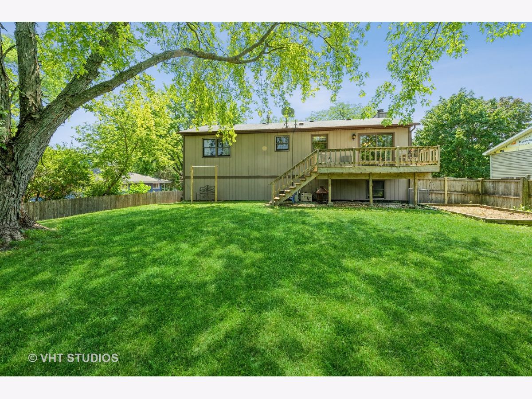
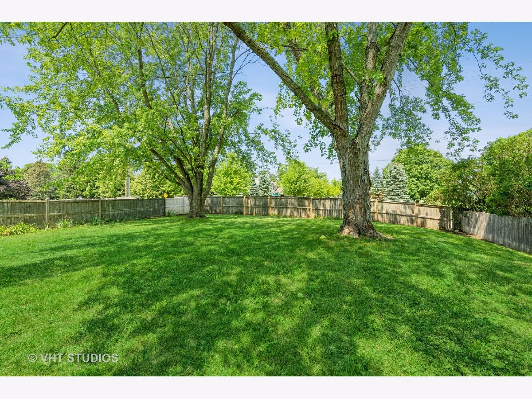
Room Specifics
Total Bedrooms: 3
Bedrooms Above Ground: 3
Bedrooms Below Ground: 0
Dimensions: —
Floor Type: Carpet
Dimensions: —
Floor Type: Carpet
Full Bathrooms: 2
Bathroom Amenities: Whirlpool
Bathroom in Basement: 0
Rooms: No additional rooms
Basement Description: None
Other Specifics
| 2 | |
| Concrete Perimeter | |
| Asphalt | |
| Deck | |
| Fenced Yard | |
| 69.9X140 | |
| — | |
| None | |
| Hardwood Floors | |
| Range, Dishwasher, Refrigerator, Washer, Dryer, Disposal | |
| Not in DB | |
| Park, Curbs, Sidewalks, Street Lights, Street Paved | |
| — | |
| — | |
| Wood Burning |
Tax History
| Year | Property Taxes |
|---|---|
| 2021 | $7,655 |
Contact Agent
Nearby Similar Homes
Nearby Sold Comparables
Contact Agent
Listing Provided By
Baird & Warner


