360 Cottage Avenue, Glen Ellyn, Illinois 60137
$445,000
|
Sold
|
|
| Status: | Closed |
| Sqft: | 2,611 |
| Cost/Sqft: | $170 |
| Beds: | 4 |
| Baths: | 3 |
| Year Built: | 1957 |
| Property Taxes: | $13,744 |
| Days On Market: | 2004 |
| Lot Size: | 0,28 |
Description
Welcome to 360 Cottage Avenue. A sweet and charming family home located on one of the most desirable streets, surrounded by community, walk to town, train plus shopping. The covered porch invites you in, while adding warmth inside filled with creative arts to be adorned, hardwood floors, white painted cabinets, eat-in kitchen, stainless appliances, granite countertops, opens to the huge addition family room with recessed lighting, fireplace with wood mantel, pillars rich in character define the space between the dining room, living & family room areas creating the perfect flow for entertaining. New dining room light fixture, freshly painted in selected rooms and trim. Master bedroom addition is fabulous on the main level with additional stone fireplace, recessed lighting, newer ceiling fan, private door leading to back deck, plenty of closets and more. Two huge bedrooms on the second level perfect for a growing family. Finished basement with extra bedroom and 3rd bath with play area. 2 car detached garage and large fenced in yard with fire pit to enjoy. Come and put your own stamp on this beauty.
Property Specifics
| Single Family | |
| — | |
| — | |
| 1957 | |
| Partial | |
| — | |
| No | |
| 0.28 |
| Du Page | |
| — | |
| — / Not Applicable | |
| None | |
| Lake Michigan,Public | |
| Public Sewer | |
| 10793428 | |
| 0510405018 |
Nearby Schools
| NAME: | DISTRICT: | DISTANCE: | |
|---|---|---|---|
|
Grade School
Churchill Elementary School |
41 | — | |
|
Middle School
Hadley Junior High School |
41 | Not in DB | |
|
High School
Glenbard West High School |
87 | Not in DB | |
Property History
| DATE: | EVENT: | PRICE: | SOURCE: |
|---|---|---|---|
| 29 Oct, 2020 | Sold | $445,000 | MRED MLS |
| 5 Aug, 2020 | Under contract | $445,000 | MRED MLS |
| 24 Jul, 2020 | Listed for sale | $445,000 | MRED MLS |
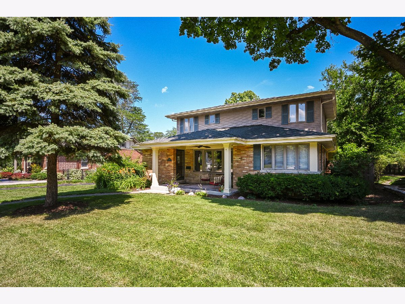
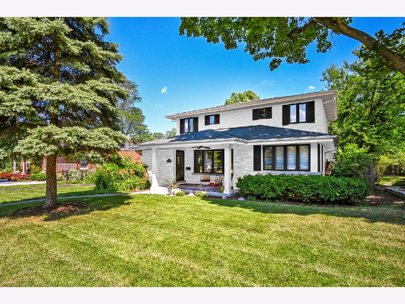
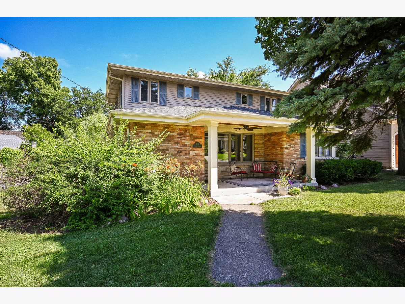

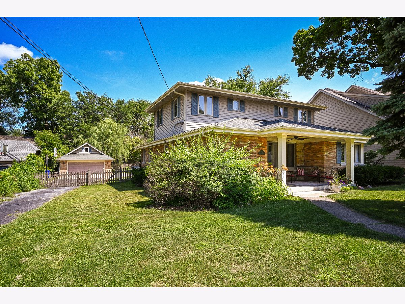
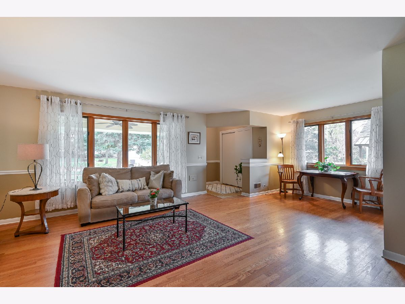
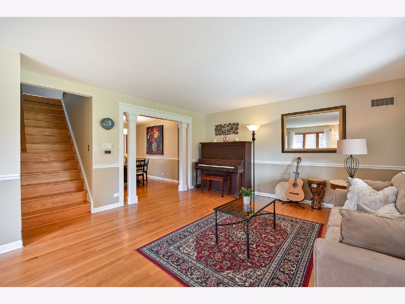
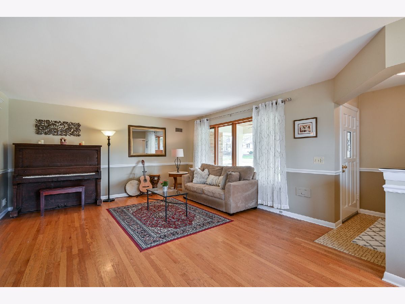
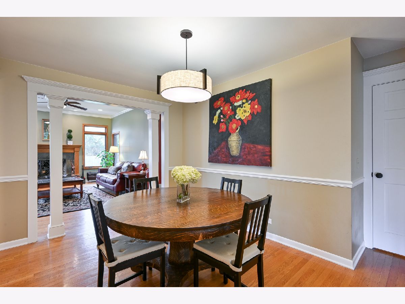
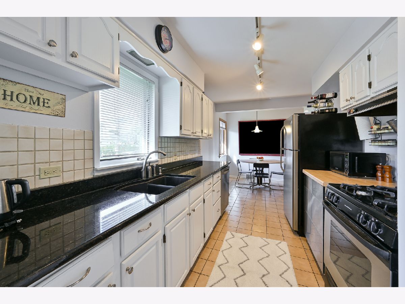
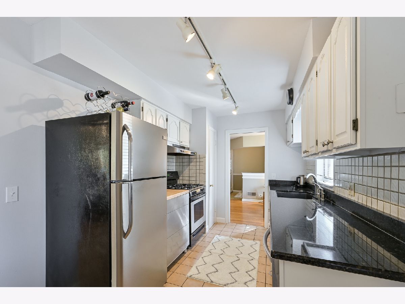
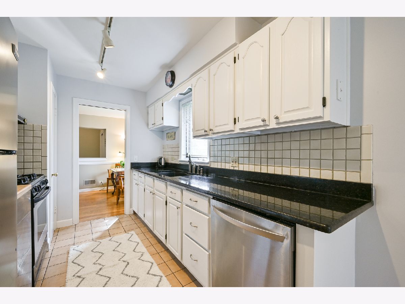


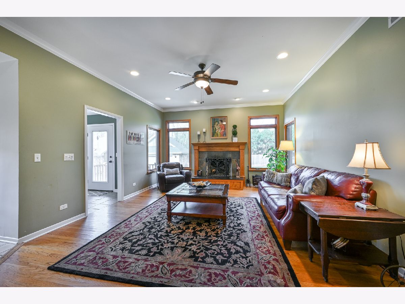
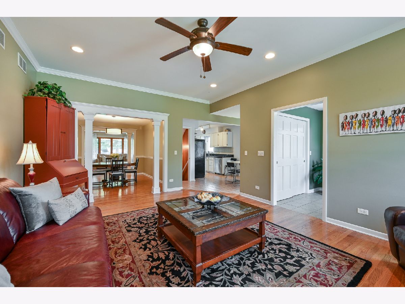
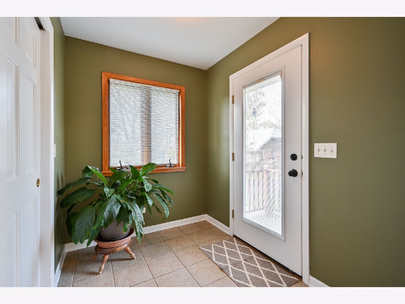
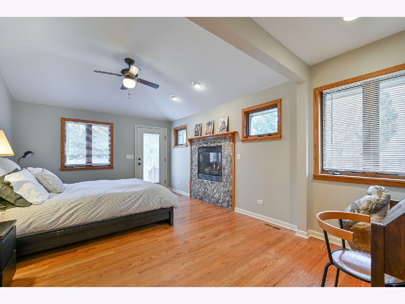
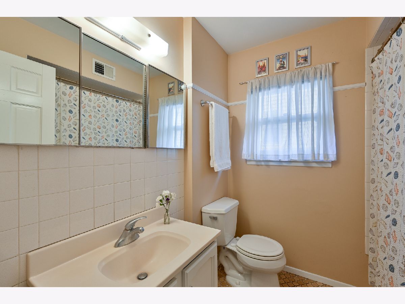
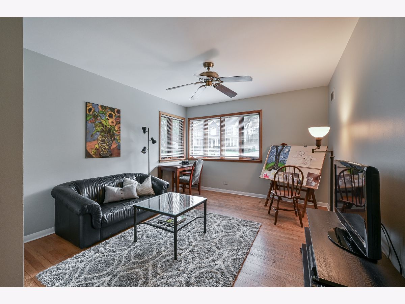
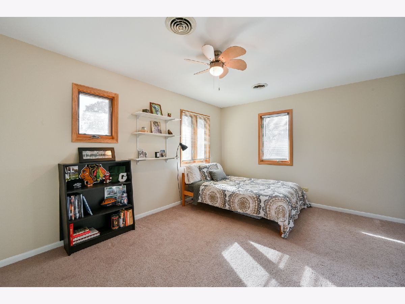

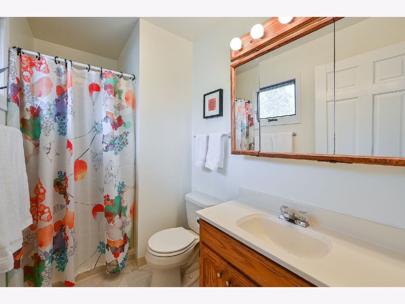
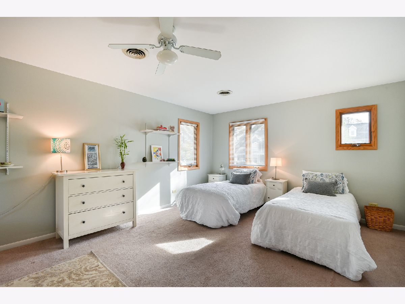

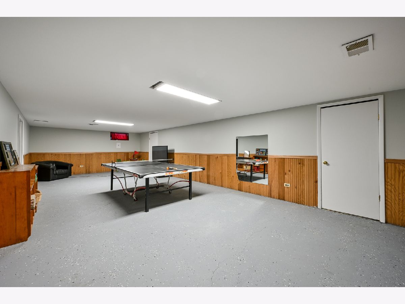
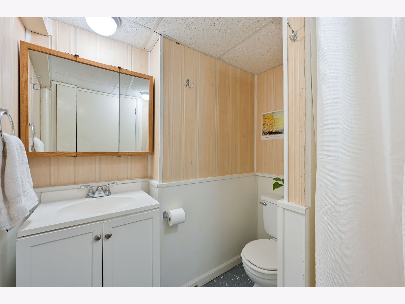
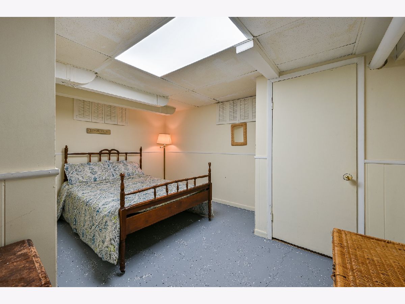
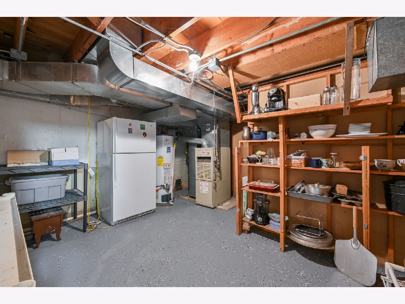
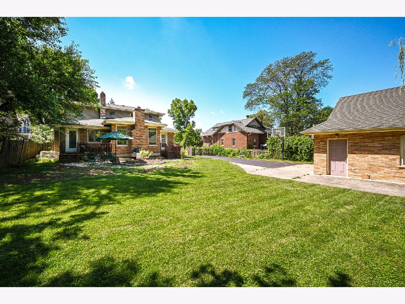
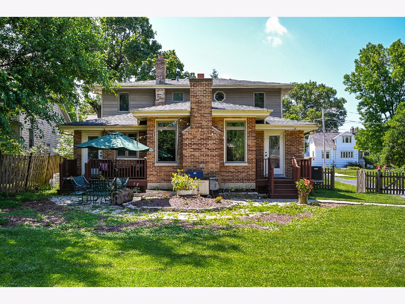
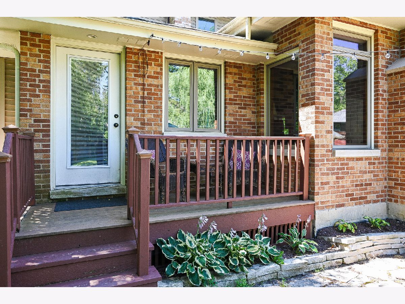
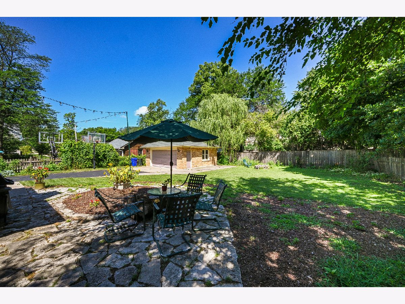
Room Specifics
Total Bedrooms: 4
Bedrooms Above Ground: 4
Bedrooms Below Ground: 0
Dimensions: —
Floor Type: Carpet
Dimensions: —
Floor Type: Carpet
Dimensions: —
Floor Type: Hardwood
Full Bathrooms: 3
Bathroom Amenities: —
Bathroom in Basement: 1
Rooms: No additional rooms
Basement Description: Finished
Other Specifics
| 2 | |
| — | |
| — | |
| Deck | |
| — | |
| 80 X 153 | |
| — | |
| — | |
| — | |
| — | |
| Not in DB | |
| Lake, Curbs, Sidewalks, Street Lights, Street Paved | |
| — | |
| — | |
| — |
Tax History
| Year | Property Taxes |
|---|---|
| 2020 | $13,744 |
Contact Agent
Nearby Similar Homes
Nearby Sold Comparables
Contact Agent
Listing Provided By
RE/MAX Suburban









