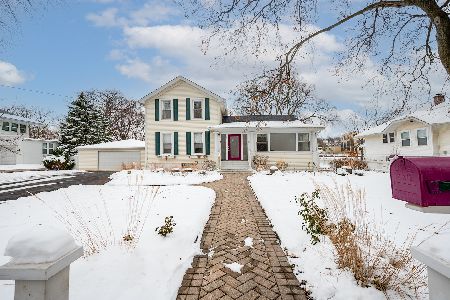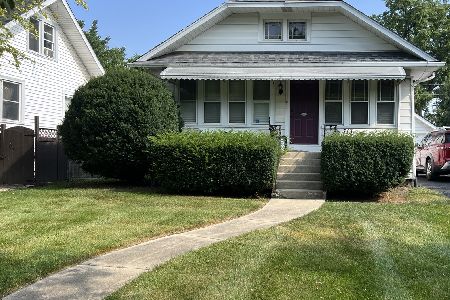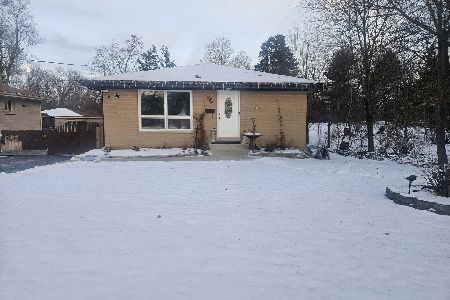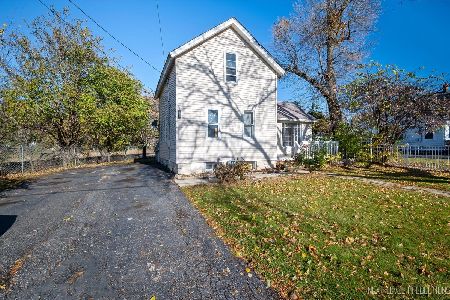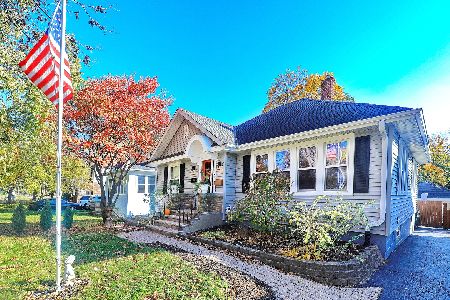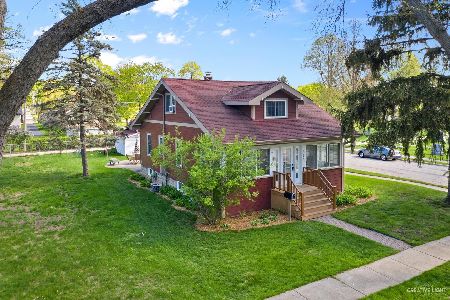360 Fairview Avenue, West Chicago, Illinois 60185
$345,000
|
Sold
|
|
| Status: | Closed |
| Sqft: | 2,911 |
| Cost/Sqft: | $125 |
| Beds: | 4 |
| Baths: | 4 |
| Year Built: | 1900 |
| Property Taxes: | $13,144 |
| Days On Market: | 921 |
| Lot Size: | 0,00 |
Description
If you appreciate the allure and character of historical properties, you'll be enchanted by the preserved details in this charming home situated on a corner lot. Many original woodwork elements have been carefully maintained, such as the door casements, six-panel doors, and built-in hutch in the dining room. The main level offers abundant living space, with a welcoming foyer leading to a parlor, featuring six-panel double doors that open into the formal living room. Additionally, there's a convenient half bath adjacent to the dining room and the original servant staircase leading to the second level. The first floor also includes an office space with built-in shelving and a spacious closet. The kitchen provides ample room for any modifications you desire, and it flows seamlessly into the 41' x 20' family room boasting bamboo flooring and a woodburning fireplace. Sliding glass doors open to the wrap-around deck, expanding this remarkable living area. On the second level, you'll find three bedrooms and two full bathrooms, including the primary bedroom with a private vanity. The listed square footage of 2911 S.F. does not account for the finished walk-up attic with laminate flooring, offering additional bedrooms, a home office, or a playroom area. The finished basement includes two nicely sized bedrooms, a full bath, and extra storage space. Moreover, the heated and air-conditioned two-car garage is generously sized and features a workshop area, ideal for any handyman or DIY enthusiast. Conveniently located near Reed Kepler Park and the Metra line, with easy access to RT 59.
Property Specifics
| Single Family | |
| — | |
| — | |
| 1900 | |
| — | |
| — | |
| No | |
| — |
| Du Page | |
| — | |
| — / Not Applicable | |
| — | |
| — | |
| — | |
| 11844973 | |
| 0403315013 |
Nearby Schools
| NAME: | DISTRICT: | DISTANCE: | |
|---|---|---|---|
|
Grade School
Turner Elementary School |
33 | — | |
|
Middle School
Leman Middle School |
33 | Not in DB | |
|
High School
Community High School |
94 | Not in DB | |
Property History
| DATE: | EVENT: | PRICE: | SOURCE: |
|---|---|---|---|
| 6 Oct, 2023 | Sold | $345,000 | MRED MLS |
| 22 Aug, 2023 | Under contract | $364,900 | MRED MLS |
| 28 Jul, 2023 | Listed for sale | $364,900 | MRED MLS |
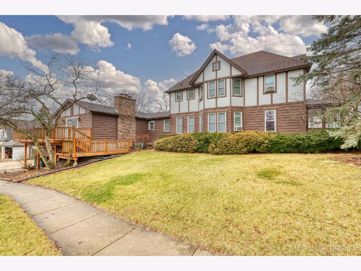
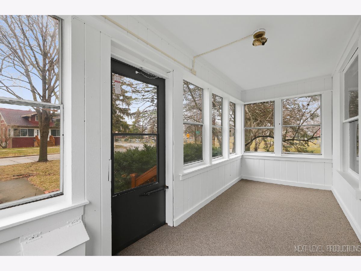
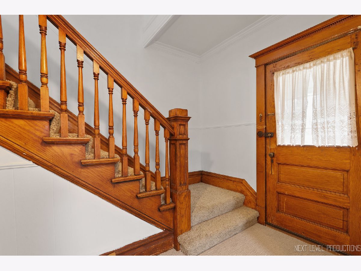
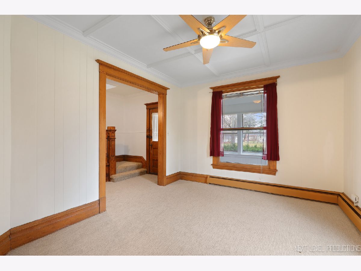
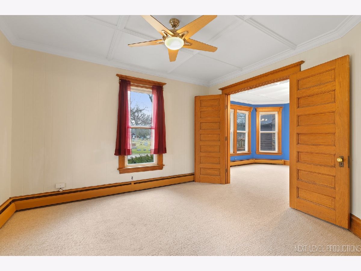
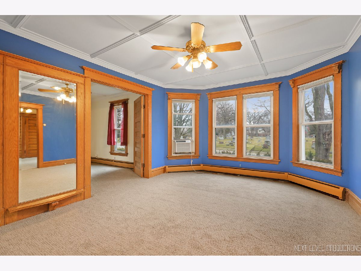
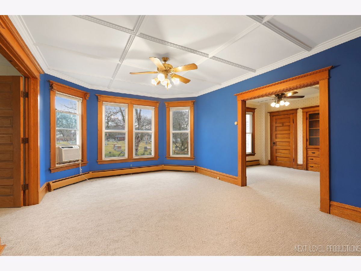
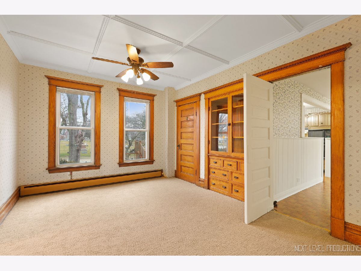
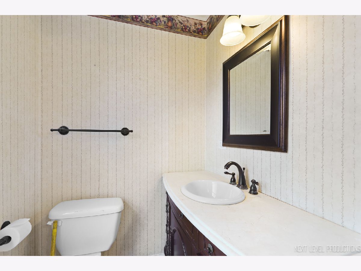
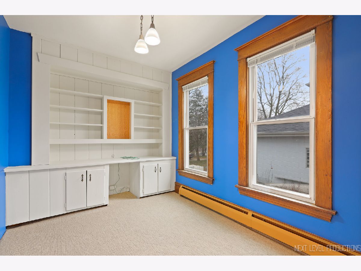
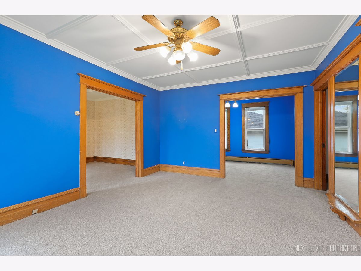
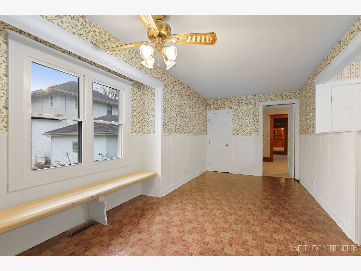
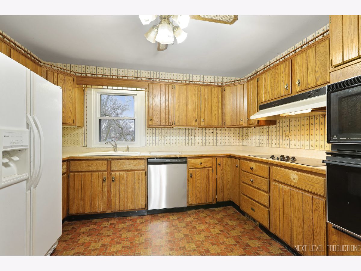
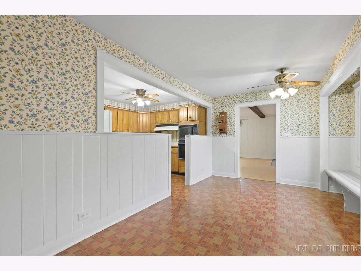
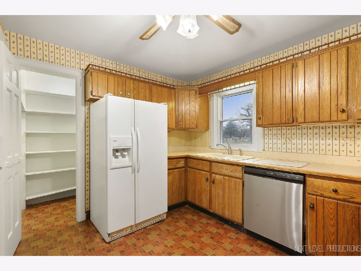
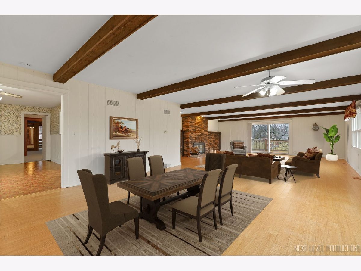
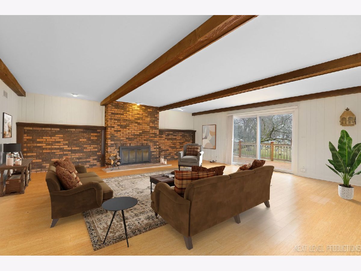
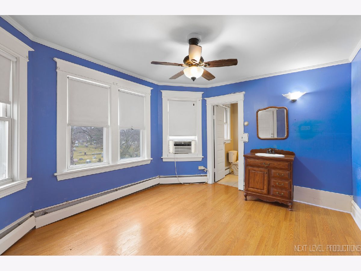
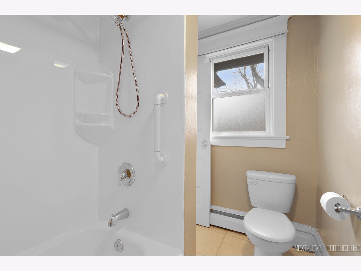
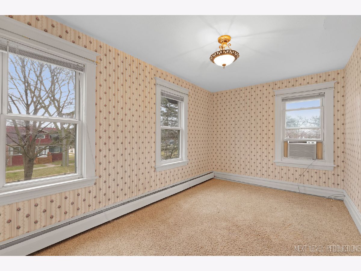
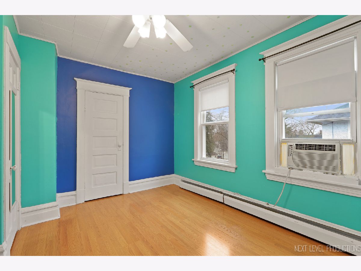
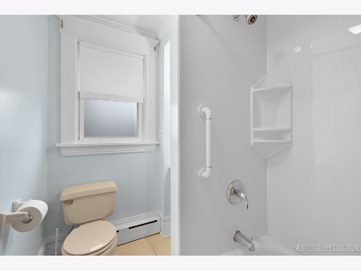
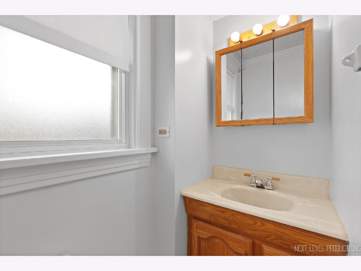
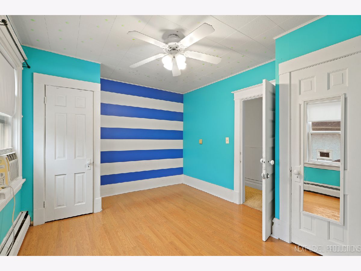
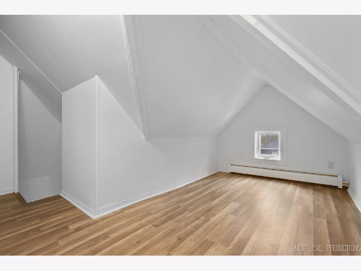
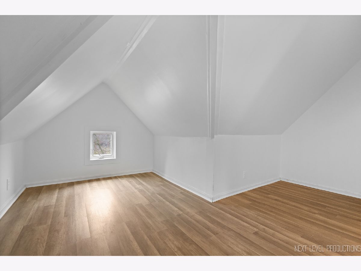
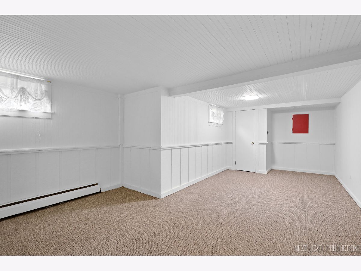
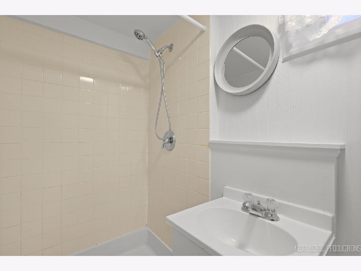
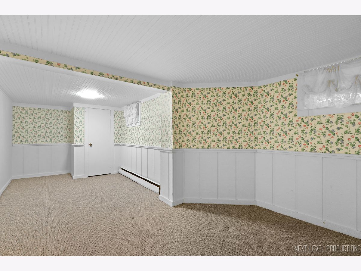
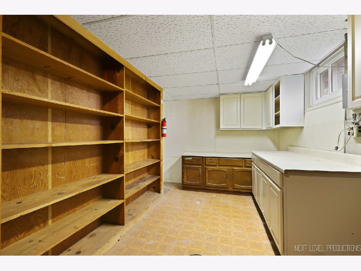
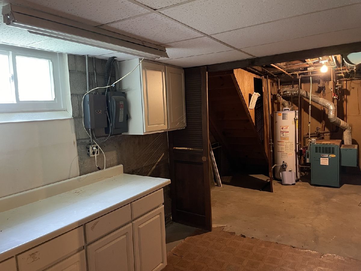
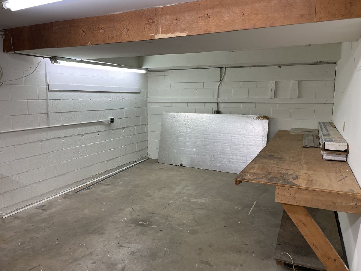
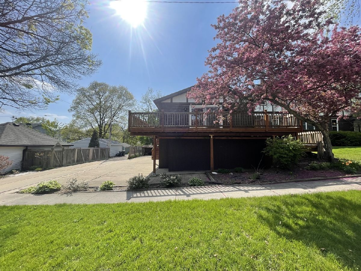
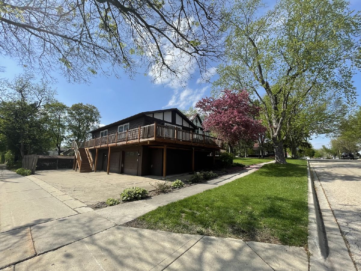
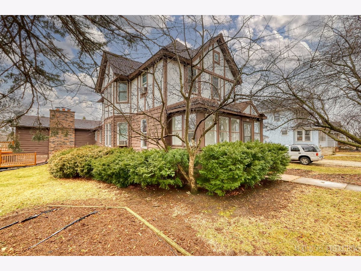
Room Specifics
Total Bedrooms: 6
Bedrooms Above Ground: 4
Bedrooms Below Ground: 2
Dimensions: —
Floor Type: —
Dimensions: —
Floor Type: —
Dimensions: —
Floor Type: —
Dimensions: —
Floor Type: —
Dimensions: —
Floor Type: —
Full Bathrooms: 4
Bathroom Amenities: —
Bathroom in Basement: 1
Rooms: —
Basement Description: Partially Finished,Exterior Access,Storage Space
Other Specifics
| 2 | |
| — | |
| — | |
| — | |
| — | |
| 9802 | |
| Finished,Interior Stair | |
| — | |
| — | |
| — | |
| Not in DB | |
| — | |
| — | |
| — | |
| — |
Tax History
| Year | Property Taxes |
|---|---|
| 2023 | $13,144 |
Contact Agent
Nearby Similar Homes
Nearby Sold Comparables
Contact Agent
Listing Provided By
eXp Realty, LLC - Geneva

