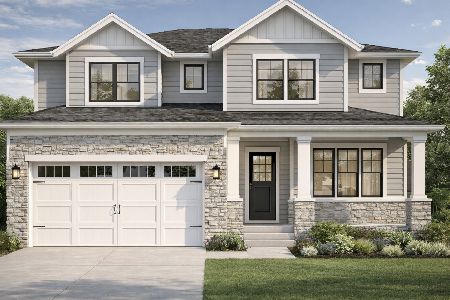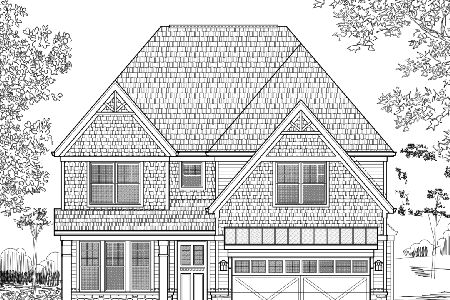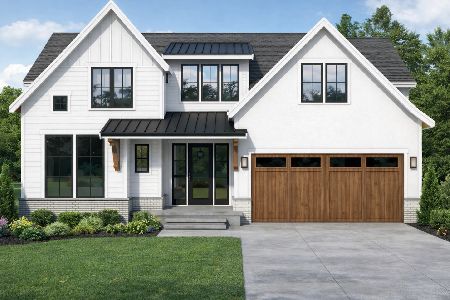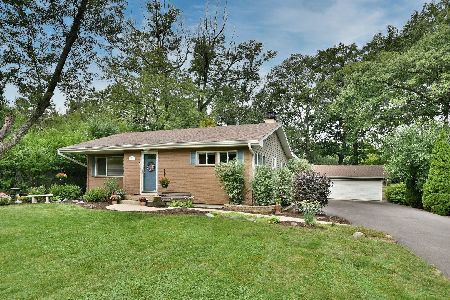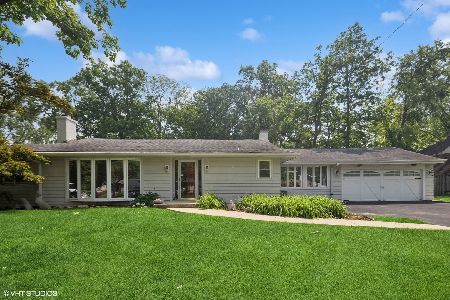360 Ferndale Avenue, Elmhurst, Illinois 60126
$355,000
|
Sold
|
|
| Status: | Closed |
| Sqft: | 2,440 |
| Cost/Sqft: | $150 |
| Beds: | 3 |
| Baths: | 2 |
| Year Built: | 1958 |
| Property Taxes: | $8,269 |
| Days On Market: | 2678 |
| Lot Size: | 0,33 |
Description
Incredible opportunity! This is a unique home that has been lovingly cared for and maintained by the family of the original owner. It is located in a great convenient area but on a quiet, low traveled street. It is a rare find and perfect situation for a family needing an in-law arrangement, multi-generational family situation or guest quarters for frequent visitors. The exterior offers an abundance of perennials, a cozy patio, a cute garden shed, a 2-car garage and a concrete driveway. The large 1st floor enclosed porch leads to the updated eat-in kitchen. There is a 1st floor den that leads to the patio, a nice size LR with a large front window and two nice size bedrooms. The 2nd level offers an enormous bedroom (could be split into 2 bedrooms) a big LR, separate DR, and a kitchen that leads to the screen porch with stairway leading to the back yard. There is a full bath and laundry hook-ups on both levels. The 2nd floor furnace was just recently replaced. This is a great buy!
Property Specifics
| Single Family | |
| — | |
| — | |
| 1958 | |
| None | |
| — | |
| No | |
| 0.33 |
| Du Page | |
| Graue Woods | |
| 0 / Not Applicable | |
| None | |
| Lake Michigan | |
| Public Sewer | |
| 10107044 | |
| 0334413030 |
Nearby Schools
| NAME: | DISTRICT: | DISTANCE: | |
|---|---|---|---|
|
Grade School
Emerson Elementary School |
205 | — | |
|
Middle School
Churchville Middle School |
205 | Not in DB | |
|
High School
York Community High School |
205 | Not in DB | |
Property History
| DATE: | EVENT: | PRICE: | SOURCE: |
|---|---|---|---|
| 6 Dec, 2018 | Sold | $355,000 | MRED MLS |
| 29 Oct, 2018 | Under contract | $365,000 | MRED MLS |
| 9 Oct, 2018 | Listed for sale | $365,000 | MRED MLS |
Room Specifics
Total Bedrooms: 3
Bedrooms Above Ground: 3
Bedrooms Below Ground: 0
Dimensions: —
Floor Type: Carpet
Dimensions: —
Floor Type: Carpet
Full Bathrooms: 2
Bathroom Amenities: —
Bathroom in Basement: —
Rooms: Den,Kitchen,Screened Porch,Other Room,Enclosed Porch
Basement Description: None
Other Specifics
| 2 | |
| Concrete Perimeter | |
| Concrete | |
| Patio, Porch Screened | |
| — | |
| 85 X 168 | |
| — | |
| None | |
| First Floor Bedroom, In-Law Arrangement, First Floor Laundry, Second Floor Laundry, First Floor Full Bath | |
| Range, Dishwasher, Refrigerator, Washer, Dryer | |
| Not in DB | |
| — | |
| — | |
| — | |
| — |
Tax History
| Year | Property Taxes |
|---|---|
| 2018 | $8,269 |
Contact Agent
Nearby Similar Homes
Nearby Sold Comparables
Contact Agent
Listing Provided By
G.M. Smith & Son Realtors

