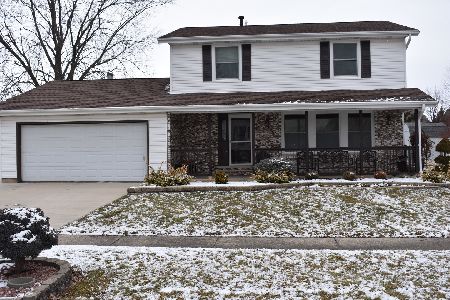360 Highpoint Circle, Bourbonnais, Illinois 60914
$287,500
|
Sold
|
|
| Status: | Closed |
| Sqft: | 1,820 |
| Cost/Sqft: | $162 |
| Beds: | 3 |
| Baths: | 2 |
| Year Built: | 2004 |
| Property Taxes: | $6,341 |
| Days On Market: | 314 |
| Lot Size: | 0,25 |
Description
Welcome to this meticulously cared for *3-bedroom, 2-bathroom ranch* in the highly desirable *Highpoint Neighborhood*, known for its strong sense of community. This Neighborhood features Communal Pickle Ball Courts (Currently being built) and Playground. This well-constructed, open-concept home features *hardwood floors* in the kitchen and dining area complemented by the *new carpet (2023)* in the living room and bedrooms. The spacious kitchen offers ample cabinetry and counter space, while sliding glass doors off the dining area lead to a *large 15' x 21' patio* and *privacy-fenced backyard.* The *living room* boasts *vaulted ceilings* and a *gas log fireplace*, creating a cozy yet open feel. The primary suite includes a *walk-in closet* and *en-suite bathroom* with a *whirlpool tub/Jacuzzi* and separate standing shower. Major updates include a *new roof (2018)* and *furnace, central air, and water heater all 2015*. All appliances are included, making this home move-in ready. Don't miss out- Schedule your showing today!
Property Specifics
| Single Family | |
| — | |
| — | |
| 2004 | |
| — | |
| — | |
| No | |
| 0.25 |
| Kankakee | |
| Highpoint | |
| 0 / Not Applicable | |
| — | |
| — | |
| — | |
| 12303115 | |
| 17090741405300 |
Nearby Schools
| NAME: | DISTRICT: | DISTANCE: | |
|---|---|---|---|
|
High School
Bradley Boubonnais High School |
307 | Not in DB | |
Property History
| DATE: | EVENT: | PRICE: | SOURCE: |
|---|---|---|---|
| 9 Aug, 2019 | Sold | $217,000 | MRED MLS |
| 30 Jun, 2019 | Under contract | $217,500 | MRED MLS |
| 24 Jun, 2019 | Listed for sale | $217,500 | MRED MLS |
| 23 May, 2025 | Sold | $287,500 | MRED MLS |
| 13 Apr, 2025 | Under contract | $294,900 | MRED MLS |
| — | Last price change | $299,900 | MRED MLS |
| 14 Mar, 2025 | Listed for sale | $310,000 | MRED MLS |
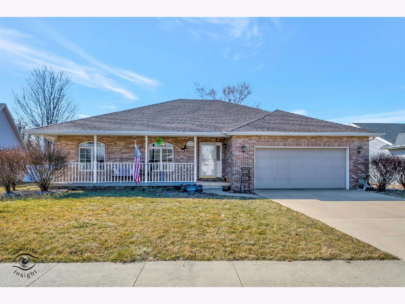
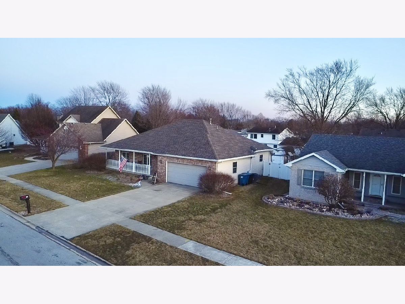
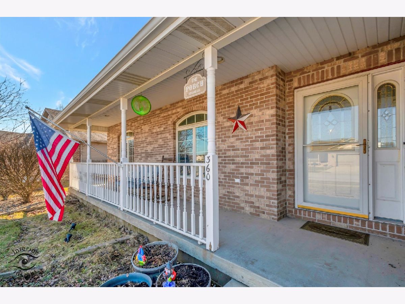
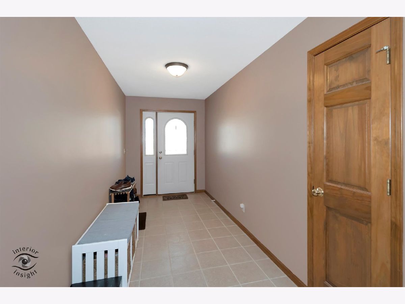
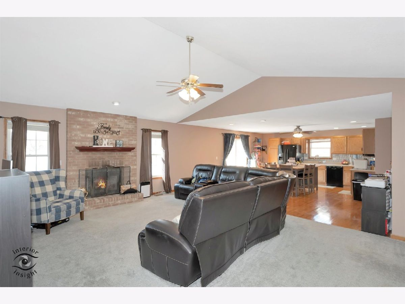
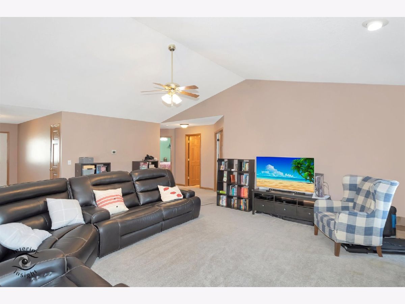
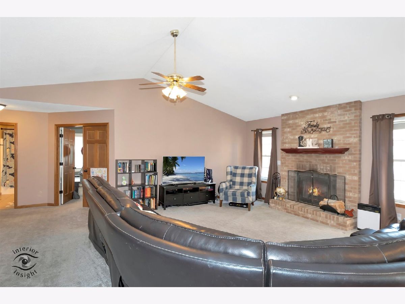
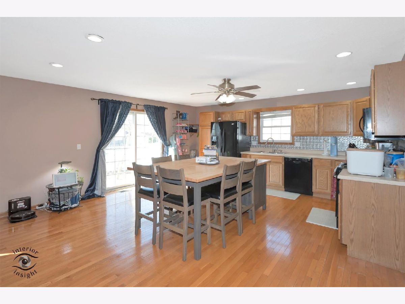
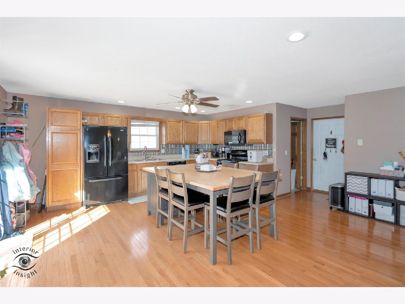
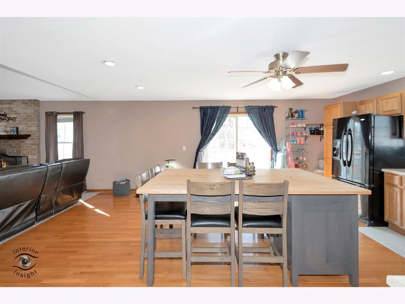
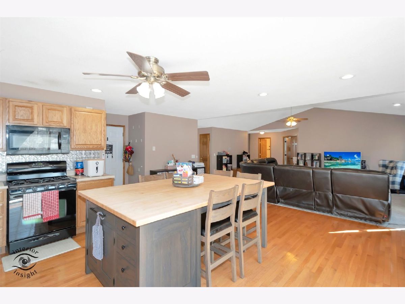
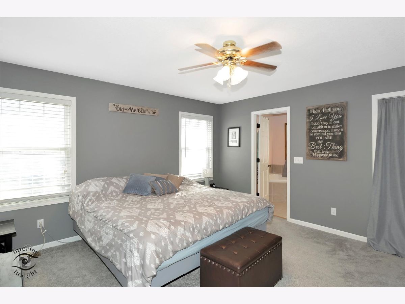
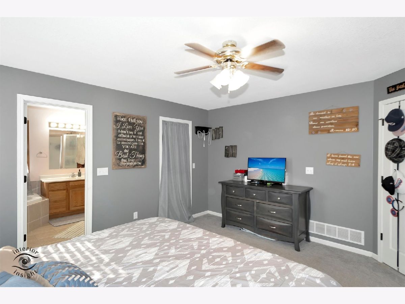
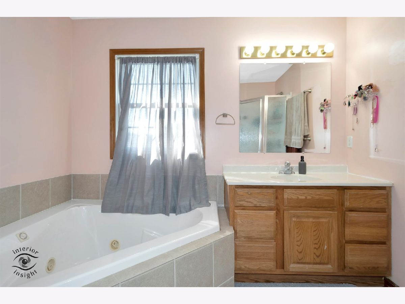
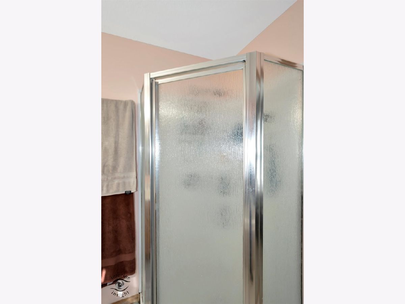
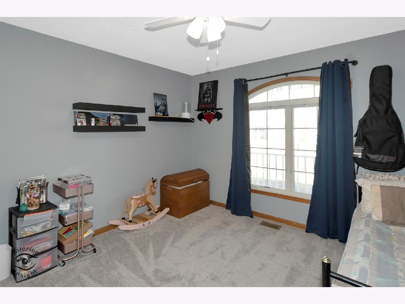
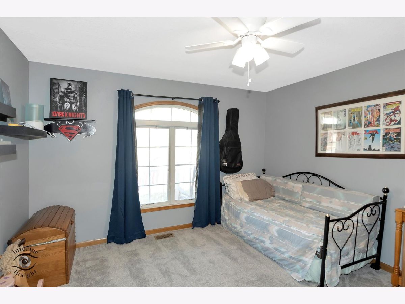
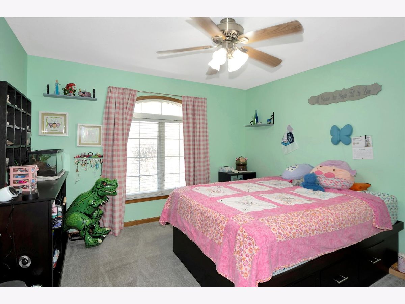
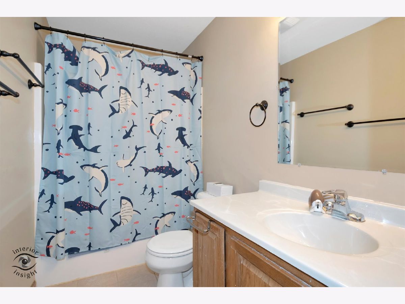
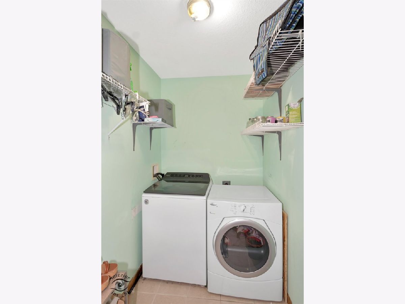
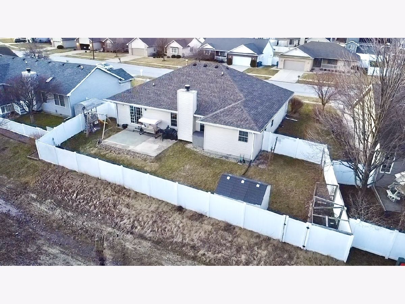
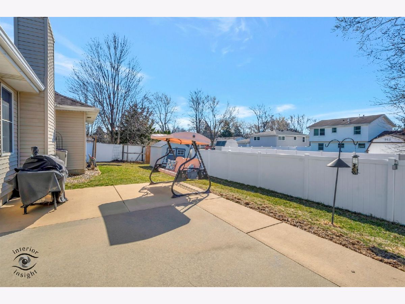
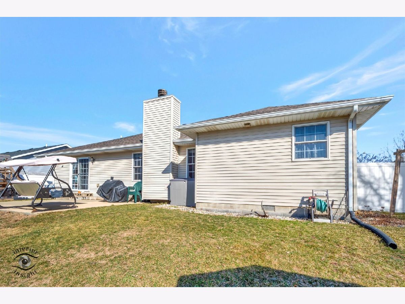
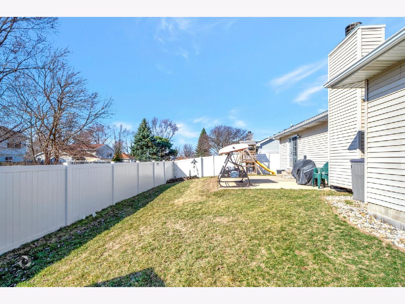
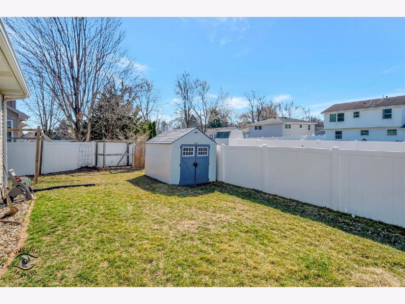
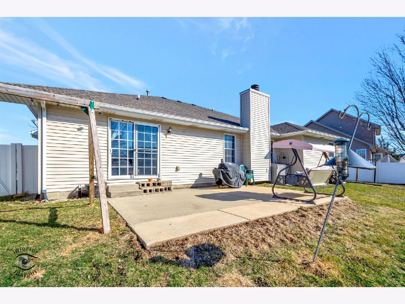
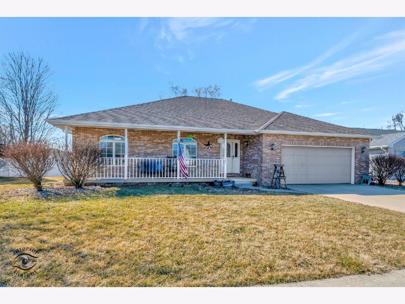
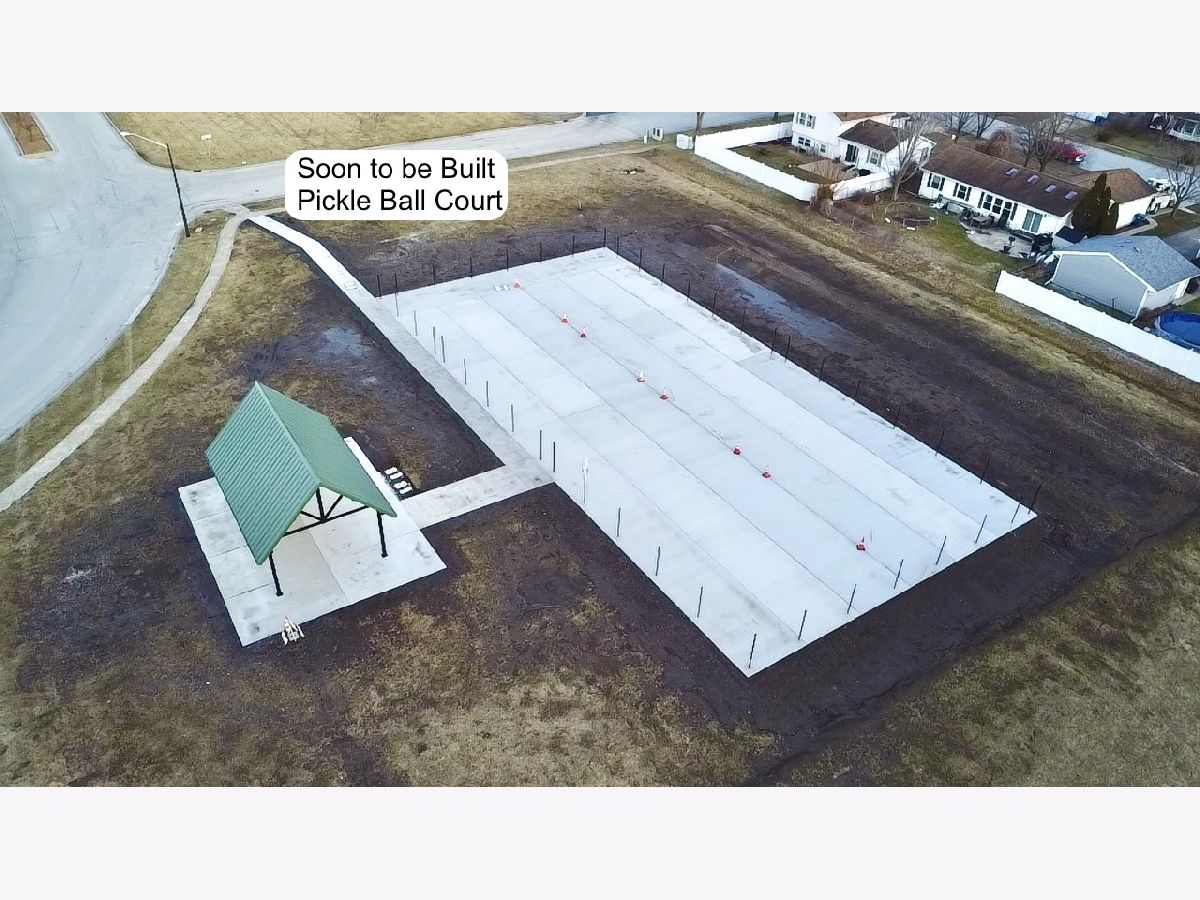
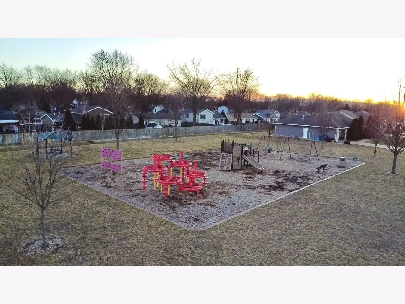
Room Specifics
Total Bedrooms: 3
Bedrooms Above Ground: 3
Bedrooms Below Ground: 0
Dimensions: —
Floor Type: —
Dimensions: —
Floor Type: —
Full Bathrooms: 2
Bathroom Amenities: Whirlpool,Separate Shower
Bathroom in Basement: 0
Rooms: —
Basement Description: —
Other Specifics
| 2.5 | |
| — | |
| — | |
| — | |
| — | |
| 72.28X140X87.13X137.51 | |
| — | |
| — | |
| — | |
| — | |
| Not in DB | |
| — | |
| — | |
| — | |
| — |
Tax History
| Year | Property Taxes |
|---|---|
| 2019 | $4,883 |
| 2025 | $6,341 |
Contact Agent
Nearby Similar Homes
Nearby Sold Comparables
Contact Agent
Listing Provided By
Berkshire Hathaway HomeServices Speckman Realty








