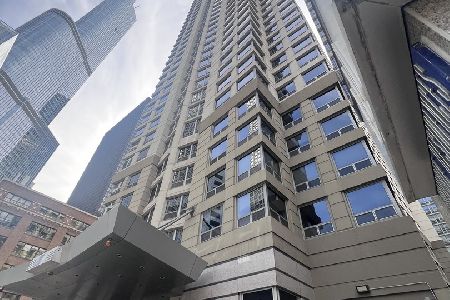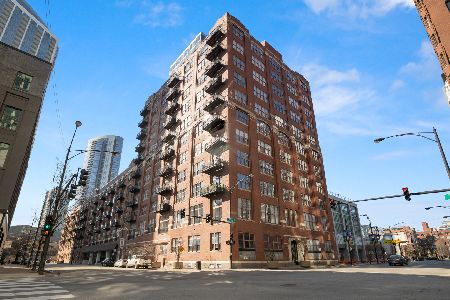360 Illinois Street, Near North Side, Chicago, Illinois 60654
$762,500
|
Sold
|
|
| Status: | Closed |
| Sqft: | 1,754 |
| Cost/Sqft: | $428 |
| Beds: | 2 |
| Baths: | 2 |
| Year Built: | 1919 |
| Property Taxes: | $13,114 |
| Days On Market: | 2179 |
| Lot Size: | 0,00 |
Description
Welcome home to a completely move-in ready and beautifully updated concrete corner loft in coveted 'A' tier at The Sexton. Almost 1800 sq ft and 12 foot ceilings, this unit has the perfect open floor plan and walls of windows throughout. This spacious and light-filled loft features a classic white kitchen with quartz countertops w/waterfall edge, all new stainless steel professional grade appliances, and beautiful tile backsplash. The unit also has an adjoining dining area and an expansive living room with gorgeous floor to ceiling stone tiled remote start fireplace and private balcony, perfect for grilling and city skylines. Recently refinished hardwood floors throughout, including hardwood added in each of the generous sized bedrooms. King-sized master suite includes professionally organized walk-in closet and spa-like master bath with separate shower & soaking tub plus linen closet and custom built-in storage shelving. Brand new side by side washer/dryer lives in a separate large utility room featuring additional ample storage. Second bedroom is also a nice size and features recent California Closet upgrades. Additional notable updates include: New HVAC in 2018, entire unit painted, new custom Hunter Douglas shades with separate black out curtains in all rooms, and new light fixtures throughout. Easily accessible and expansive private storage closet included. The Sexton is a full amenity building with a 24/7 doorstaff, newer fitness room, on-site management, valet cleaners, and courtyard. Amazing location, just steps to the heart of River North nightlight, restaurants, East Bank Club, and expressway. Oversized garage parking space (fits two cars side x side) for an additional $50k.
Property Specifics
| Condos/Townhomes | |
| 11 | |
| — | |
| 1919 | |
| None | |
| — | |
| No | |
| — |
| Cook | |
| — | |
| 961 / Monthly | |
| Water,Parking,Insurance,Doorman,Exercise Facilities,Exterior Maintenance,Lawn Care,Scavenger,Snow Removal | |
| Lake Michigan | |
| Public Sewer | |
| 10634081 | |
| 17091310081225 |
Nearby Schools
| NAME: | DISTRICT: | DISTANCE: | |
|---|---|---|---|
|
Grade School
Ogden Elementary |
299 | — | |
Property History
| DATE: | EVENT: | PRICE: | SOURCE: |
|---|---|---|---|
| 13 Aug, 2010 | Sold | $500,000 | MRED MLS |
| 27 Jul, 2010 | Under contract | $515,000 | MRED MLS |
| — | Last price change | $525,000 | MRED MLS |
| 11 Jun, 2010 | Listed for sale | $525,000 | MRED MLS |
| 30 Mar, 2018 | Sold | $750,000 | MRED MLS |
| 30 Jan, 2018 | Under contract | $750,000 | MRED MLS |
| 22 Jan, 2018 | Listed for sale | $750,000 | MRED MLS |
| 12 Jun, 2020 | Sold | $762,500 | MRED MLS |
| 28 Feb, 2020 | Under contract | $750,000 | MRED MLS |
| 11 Feb, 2020 | Listed for sale | $750,000 | MRED MLS |
Room Specifics
Total Bedrooms: 2
Bedrooms Above Ground: 2
Bedrooms Below Ground: 0
Dimensions: —
Floor Type: Hardwood
Full Bathrooms: 2
Bathroom Amenities: Separate Shower,Double Sink,Full Body Spray Shower,Soaking Tub
Bathroom in Basement: 0
Rooms: Balcony/Porch/Lanai,Walk In Closet
Basement Description: None
Other Specifics
| 2 | |
| — | |
| — | |
| Balcony, End Unit | |
| — | |
| COMMON | |
| — | |
| Full | |
| Hardwood Floors, Laundry Hook-Up in Unit, Storage, Built-in Features, Walk-In Closet(s) | |
| Range, Microwave, Dishwasher, Refrigerator, Washer, Dryer, Disposal, Stainless Steel Appliance(s), Wine Refrigerator, Cooktop | |
| Not in DB | |
| — | |
| — | |
| Bike Room/Bike Trails, Door Person, Elevator(s), Exercise Room, Storage, On Site Manager/Engineer, Sundeck, Receiving Room, Service Elevator(s), Valet/Cleaner | |
| Gas Starter |
Tax History
| Year | Property Taxes |
|---|---|
| 2010 | $6,745 |
| 2018 | $10,913 |
| 2020 | $13,114 |
Contact Agent
Nearby Similar Homes
Nearby Sold Comparables
Contact Agent
Listing Provided By
@properties












