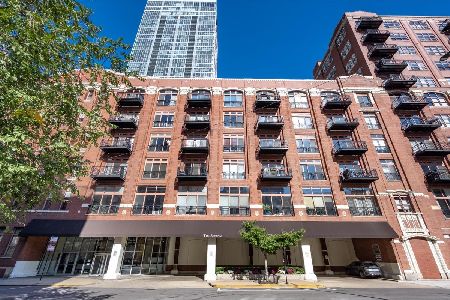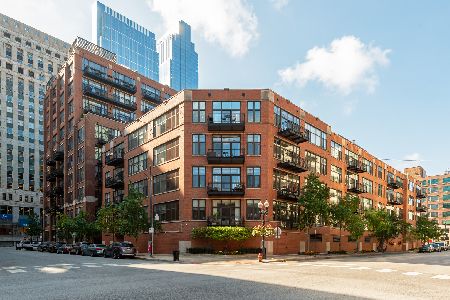360 Illinois Street, Near North Side, Chicago, Illinois 60654
$535,000
|
Sold
|
|
| Status: | Closed |
| Sqft: | 1,440 |
| Cost/Sqft: | $365 |
| Beds: | 2 |
| Baths: | 2 |
| Year Built: | — |
| Property Taxes: | $5,389 |
| Days On Market: | 1045 |
| Lot Size: | 0,00 |
Description
Welcome to your dream loft in River North! If you have been looking for a timber loft with exposed brick that is updated, spacious and sunny...this is it! This home has been tastefully renovated and immaculately cared for. The open floorplan features a kitchen with stylish and modern two-toned cabinets, granite counters, tile backsplash, stainless steel appliances, a built-in wine fridge and a large island with breakfast bar. The kitchen is open to a spacious dining and living area with clear space for large living room furniture and easily fits a dining table for 4-6. The living room soaks in the southern sunlight and is home to a large sectional couch and 2 cozy chairs for reading by the fire. The primary suite is fantastic with a very large bedroom (currently has a queen bed and a desk, and could easily fit a king bed), a large walk-in closet and a stunning en-suite bathroom! The primary bathroom has a separate jetted tub, large walk-in shower, oversized double vanity and a show-stopping pebble wall! The second bedroom is of generous size and makes a great guest room or office with 2 closets and has double sliding doors to the dining area that can be closed for privacy. The second bathroom is fully renovated with a walk-in shower. In unit laundry. Attached and heated garage parking is 35k additional. Building features large storage room, common exercise room, common courtyard with chaise louges, bike room, dry clean services. Well run building with door staff and professional management. Rentals are allowed! Enjoy living at this great River North location, close to many local favorites such as the Riverwalk; Jaleo, Topolobampo, and Gibson's restaurants; Trader Joe's, Whole Foods, Jewel and CVS all very nearby; and East Bank Club is practically next door!
Property Specifics
| Condos/Townhomes | |
| 6 | |
| — | |
| — | |
| — | |
| CONDO | |
| No | |
| — |
| Cook | |
| Sexton Lofts | |
| 859 / Monthly | |
| — | |
| — | |
| — | |
| 11711302 | |
| 17091310081061 |
Nearby Schools
| NAME: | DISTRICT: | DISTANCE: | |
|---|---|---|---|
|
Grade School
Ogden Elementary |
299 | — | |
|
Middle School
Ogden Elementary |
299 | Not in DB | |
|
High School
Wells Community Academy Senior H |
299 | Not in DB | |
Property History
| DATE: | EVENT: | PRICE: | SOURCE: |
|---|---|---|---|
| 30 Oct, 2008 | Sold | $410,000 | MRED MLS |
| 19 Aug, 2008 | Under contract | $390,000 | MRED MLS |
| — | Last price change | $410,000 | MRED MLS |
| 1 Apr, 2008 | Listed for sale | $450,000 | MRED MLS |
| 1 Aug, 2012 | Sold | $410,000 | MRED MLS |
| 15 Mar, 2012 | Under contract | $405,000 | MRED MLS |
| — | Last price change | $415,000 | MRED MLS |
| 2 Nov, 2011 | Listed for sale | $425,000 | MRED MLS |
| 31 Mar, 2023 | Sold | $535,000 | MRED MLS |
| 15 Feb, 2023 | Under contract | $525,000 | MRED MLS |
| 1 Feb, 2023 | Listed for sale | $525,000 | MRED MLS |
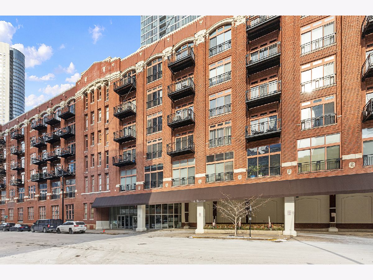
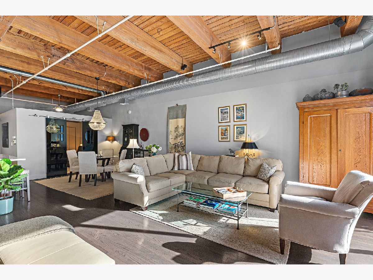
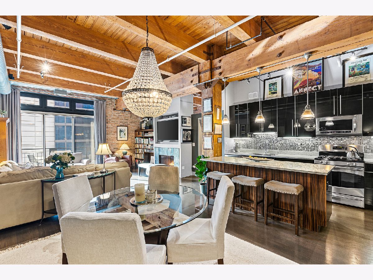
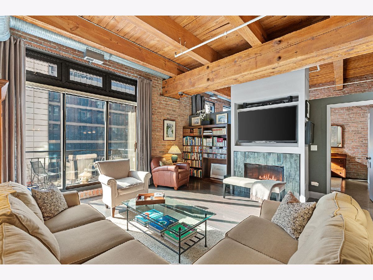
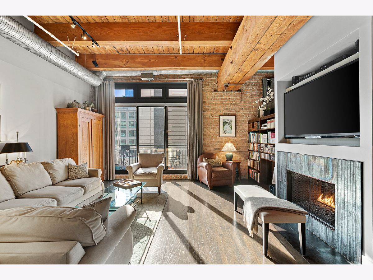
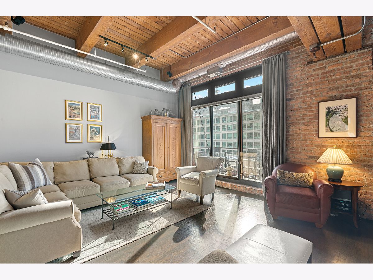
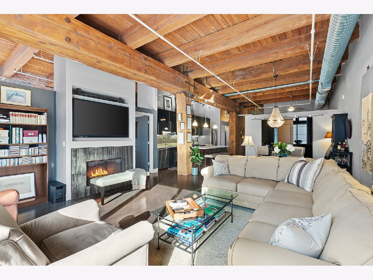
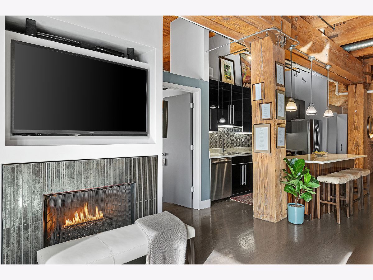
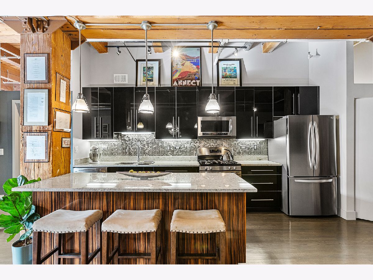
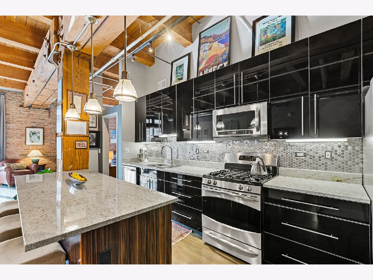
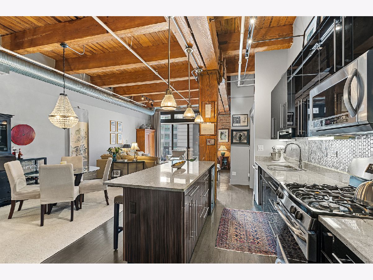
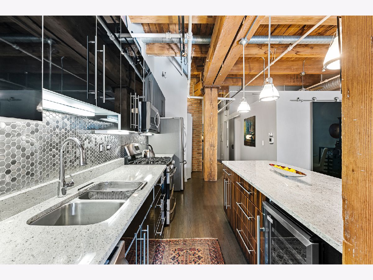
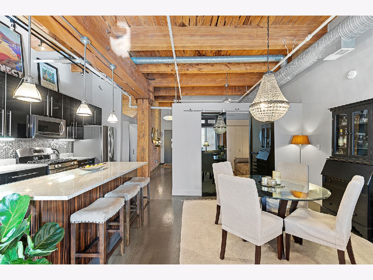
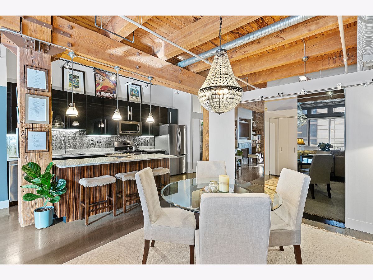
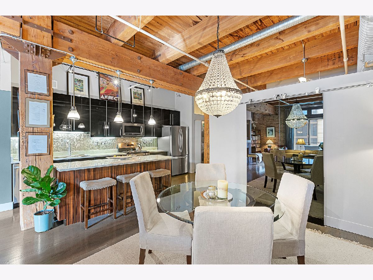
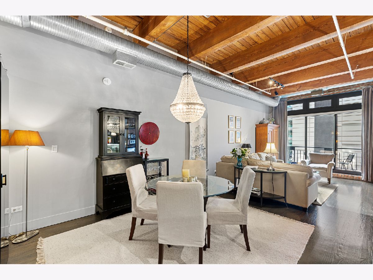
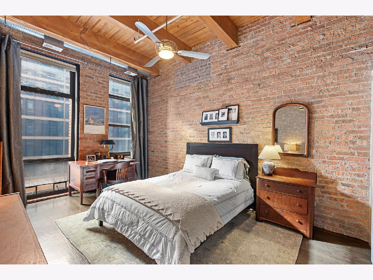
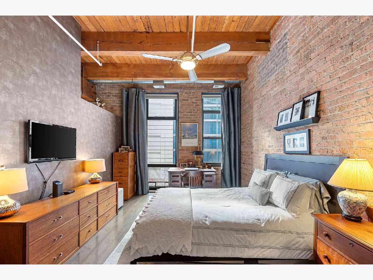
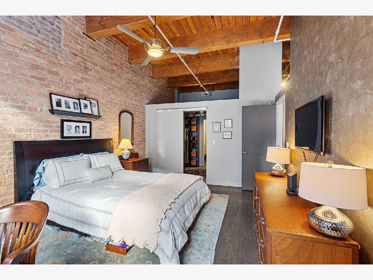
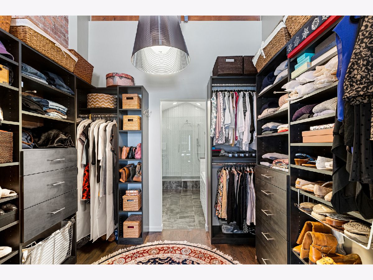
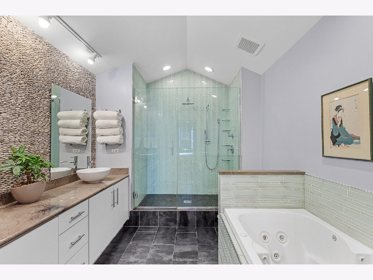
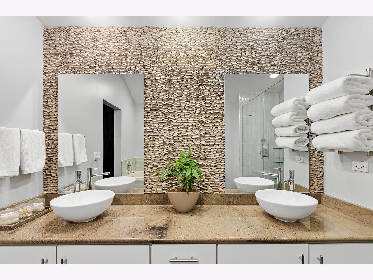
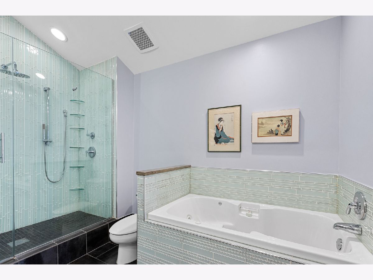
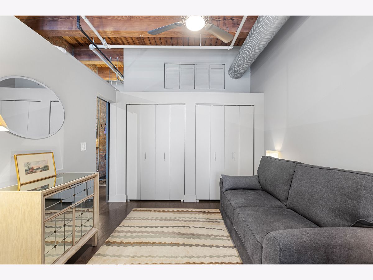
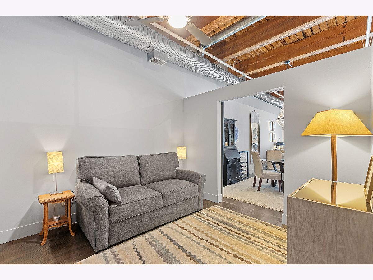
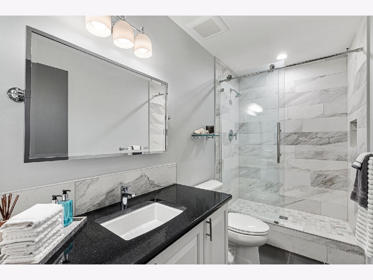
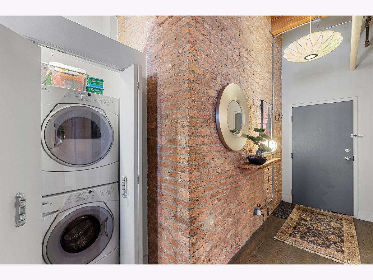
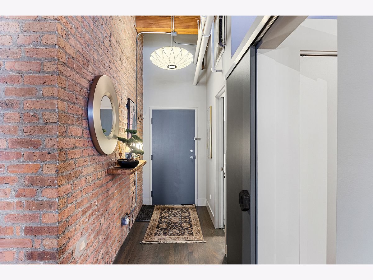
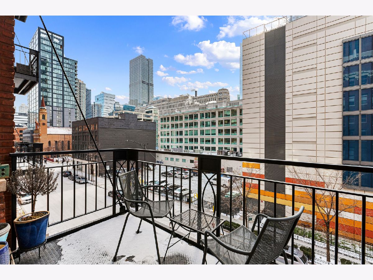
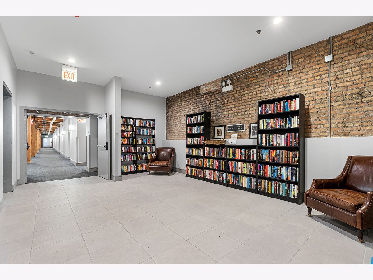
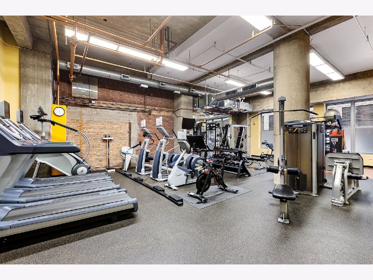
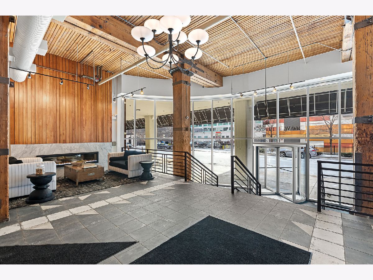
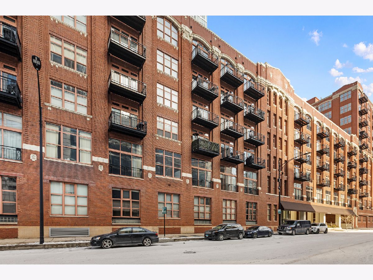
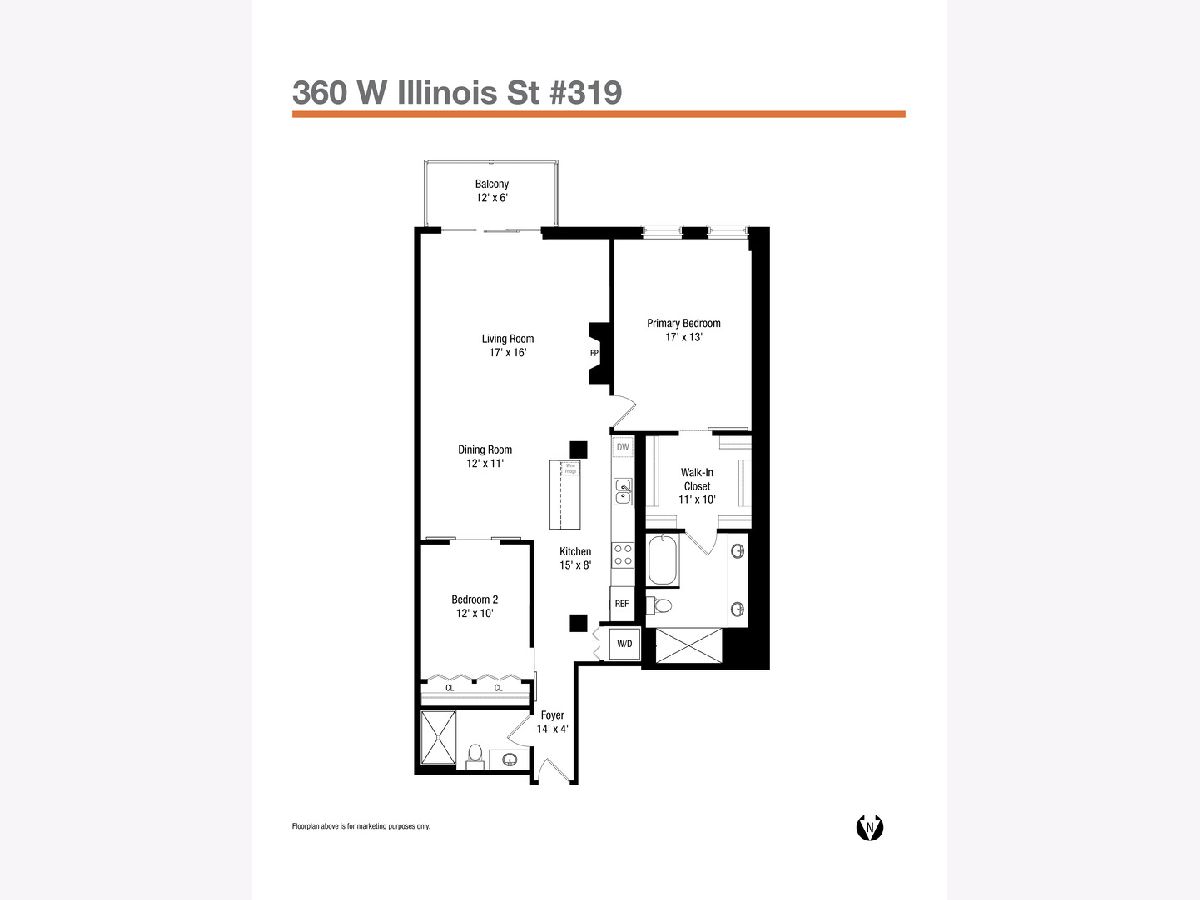
Room Specifics
Total Bedrooms: 2
Bedrooms Above Ground: 2
Bedrooms Below Ground: 0
Dimensions: —
Floor Type: —
Full Bathrooms: 2
Bathroom Amenities: Whirlpool,Separate Shower,Double Sink
Bathroom in Basement: 0
Rooms: —
Basement Description: None
Other Specifics
| 1 | |
| — | |
| Asphalt | |
| — | |
| — | |
| COMMON | |
| — | |
| — | |
| — | |
| — | |
| Not in DB | |
| — | |
| — | |
| — | |
| — |
Tax History
| Year | Property Taxes |
|---|---|
| 2008 | $4,009 |
| 2012 | $6,441 |
| 2023 | $5,389 |
Contact Agent
Nearby Similar Homes
Nearby Sold Comparables
Contact Agent
Listing Provided By
Coldwell Banker Realty

