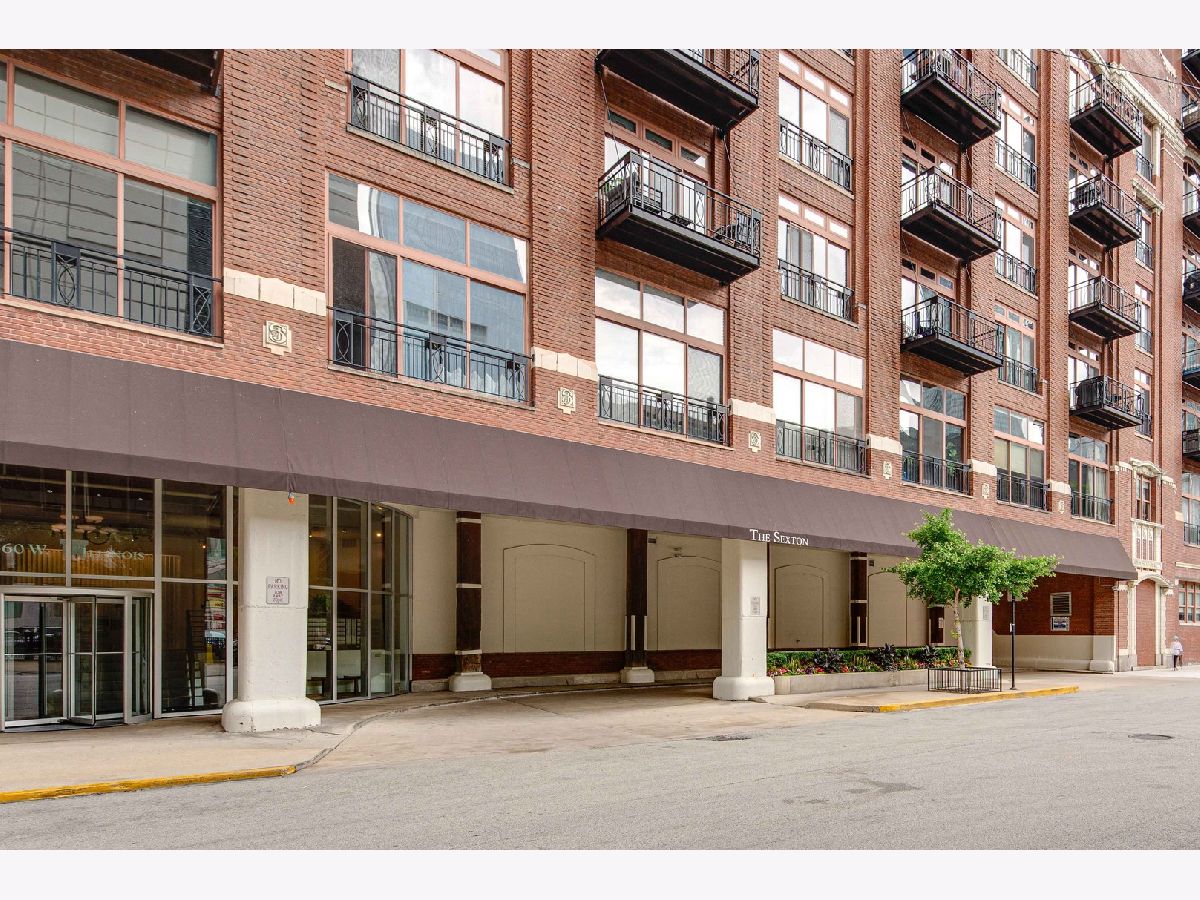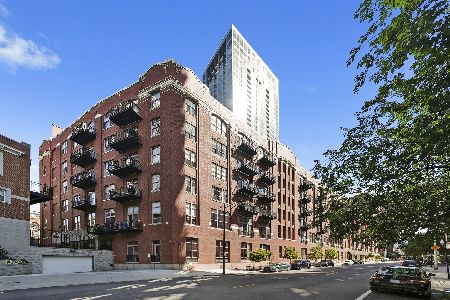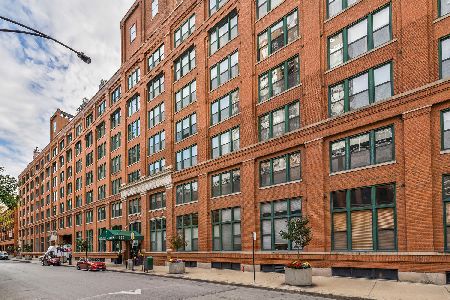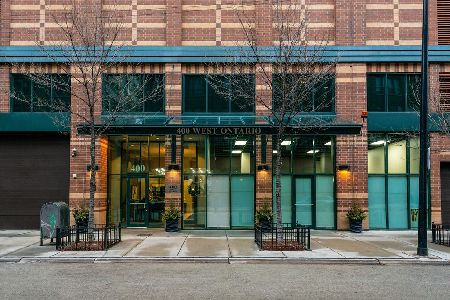360 Illinois Street, Near North Side, Chicago, Illinois 60654
$571,425
|
Sold
|
|
| Status: | Closed |
| Sqft: | 1,440 |
| Cost/Sqft: | $382 |
| Beds: | 2 |
| Baths: | 2 |
| Year Built: | 1920 |
| Property Taxes: | $10,599 |
| Days On Market: | 572 |
| Lot Size: | 0,00 |
Description
Welcome to luxury living at the Sexton Loft Building! This exquisite brick and timber loft with an open floor plan offers a harmonious blend of modern elegance and industrial charm. The chef's kitchen is a true centerpiece, featuring a large island with sleek cabinets, thick Caesar stone countertops, and an Ann Sacks mosaic backsplash breakfast bar. The spacious living room is warmed by a gas fireplace with a striking metal surround, complemented by a built-in office with a custom metal and wood desk and floating shelves. The south-facing floor-to-ceiling windows flood the space with natural light and offer captivating city views. Hardwood floors run throughout the loft, highlighted by designer lighting fixtures. The primary bedroom suite boasts a huge walk-in California closet and a spa-like bath with a soaking tub, an oversized walk-in shower, and a linear dual sink vanity. The second bedroom also includes a large closet, and the second bath features a modern vanity. Step out onto the balcony to enjoy the vibrant south city views. Additional features include an in-unit washer/dryer, additional storage space, and the option for garage parking at an additional charge. The Sexton is a full amenity building offering 24-hour door staff, an on-site manager, a fitness center, a bike room, and a dry cleaner. Perfectly situated in the heart of River North, this location provides easy access to the East Bank Club, world-class shopping, amazing restaurants, and nightlife. Experience the pinnacle of urban living in this stunning loft. Schedule your private showing today!
Property Specifics
| Condos/Townhomes | |
| 6 | |
| — | |
| 1920 | |
| — | |
| — | |
| No | |
| — |
| Cook | |
| Sexton Lofts | |
| 899 / Monthly | |
| — | |
| — | |
| — | |
| 12101346 | |
| 17091310081089 |
Nearby Schools
| NAME: | DISTRICT: | DISTANCE: | |
|---|---|---|---|
|
Grade School
Ogden Elementary |
299 | — | |
|
Middle School
Ogden Elementary |
299 | Not in DB | |
|
High School
Wells Community Academy Senior H |
299 | Not in DB | |
Property History
| DATE: | EVENT: | PRICE: | SOURCE: |
|---|---|---|---|
| 2 Mar, 2007 | Sold | $485,000 | MRED MLS |
| 12 Feb, 2007 | Under contract | $499,900 | MRED MLS |
| 23 Jan, 2007 | Listed for sale | $499,900 | MRED MLS |
| 31 Mar, 2023 | Sold | $550,000 | MRED MLS |
| 25 Feb, 2023 | Under contract | $535,000 | MRED MLS |
| 25 Jan, 2023 | Listed for sale | $535,000 | MRED MLS |
| 1 Nov, 2024 | Sold | $571,425 | MRED MLS |
| 3 Oct, 2024 | Under contract | $550,000 | MRED MLS |
| — | Last price change | $565,000 | MRED MLS |
| 3 Jul, 2024 | Listed for sale | $620,000 | MRED MLS |



























Room Specifics
Total Bedrooms: 2
Bedrooms Above Ground: 2
Bedrooms Below Ground: 0
Dimensions: —
Floor Type: —
Full Bathrooms: 2
Bathroom Amenities: —
Bathroom in Basement: 0
Rooms: —
Basement Description: None
Other Specifics
| 1 | |
| — | |
| — | |
| — | |
| — | |
| COMMON | |
| — | |
| — | |
| — | |
| — | |
| Not in DB | |
| — | |
| — | |
| — | |
| — |
Tax History
| Year | Property Taxes |
|---|---|
| 2007 | $6,025 |
| 2023 | $10,098 |
| 2024 | $10,599 |
Contact Agent
Nearby Similar Homes
Nearby Sold Comparables
Contact Agent
Listing Provided By
RE/MAX Top Performers












