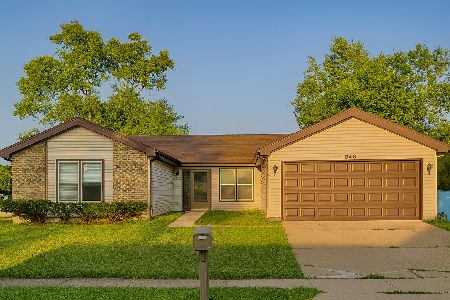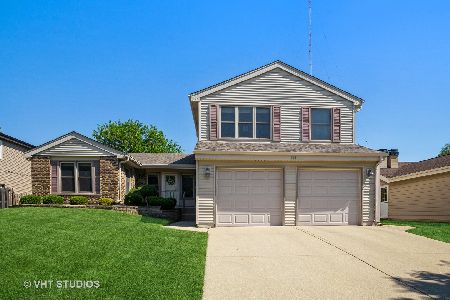360 Loveland Drive, Glendale Heights, Illinois 60139
$275,000
|
Sold
|
|
| Status: | Closed |
| Sqft: | 2,781 |
| Cost/Sqft: | $99 |
| Beds: | 5 |
| Baths: | 3 |
| Year Built: | 1974 |
| Property Taxes: | $7,497 |
| Days On Market: | 2272 |
| Lot Size: | 0,18 |
Description
Welcome to your new home! All the large items have been done for you including being freshly painted, New roof, siding, furnace, water heater and garage door all replaced within the last 3 years! Also updated is the kitchen with 42" cabinets, granite, glass tile backsplash and stainless steel appliances. The kitchen also features pantry cabinets as well as a pantry closet! Five true bedrooms, two with walk-in closets! The family room with fireplace is open to the kitchen, great for entertaining and everyday living. The heated and cooled sunroom provides the perfect place to enjoy the great views out the back with no homes behind for additional privacy. Enter from garage into the mudroom, with ample space to keep everything organized. Convenient location close to 355, 290 and Rt 20.
Property Specifics
| Single Family | |
| — | |
| — | |
| 1974 | |
| None | |
| — | |
| No | |
| 0.18 |
| Du Page | |
| Westlake | |
| 75 / Quarterly | |
| Clubhouse,Pool | |
| Public | |
| Public Sewer | |
| 10563469 | |
| 0227201032 |
Nearby Schools
| NAME: | DISTRICT: | DISTANCE: | |
|---|---|---|---|
|
Grade School
Glen Hill Primary School |
16 | — | |
|
Middle School
Glenside Middle School |
16 | Not in DB | |
|
High School
Glenbard West High School |
87 | Not in DB | |
Property History
| DATE: | EVENT: | PRICE: | SOURCE: |
|---|---|---|---|
| 18 Dec, 2019 | Sold | $275,000 | MRED MLS |
| 9 Nov, 2019 | Under contract | $274,900 | MRED MLS |
| 6 Nov, 2019 | Listed for sale | $274,900 | MRED MLS |
Room Specifics
Total Bedrooms: 5
Bedrooms Above Ground: 5
Bedrooms Below Ground: 0
Dimensions: —
Floor Type: Hardwood
Dimensions: —
Floor Type: Hardwood
Dimensions: —
Floor Type: Hardwood
Dimensions: —
Floor Type: —
Full Bathrooms: 3
Bathroom Amenities: —
Bathroom in Basement: 0
Rooms: Sun Room,Foyer,Mud Room,Eating Area,Bedroom 5
Basement Description: None
Other Specifics
| 2 | |
| — | |
| Concrete | |
| Patio | |
| — | |
| 65X117 | |
| — | |
| Full | |
| Hardwood Floors, First Floor Bedroom, First Floor Laundry, Walk-In Closet(s) | |
| Range, Microwave, Dishwasher, Refrigerator, Washer, Dryer, Stainless Steel Appliance(s) | |
| Not in DB | |
| Clubhouse, Pool, Sidewalks | |
| — | |
| — | |
| Wood Burning |
Tax History
| Year | Property Taxes |
|---|---|
| 2019 | $7,497 |
Contact Agent
Nearby Sold Comparables
Contact Agent
Listing Provided By
Redfin Corporation






