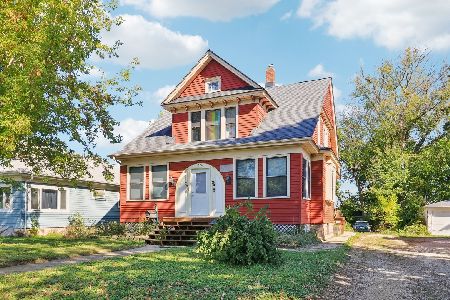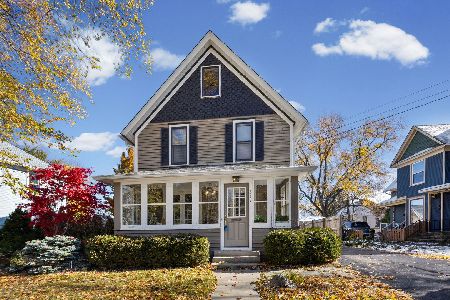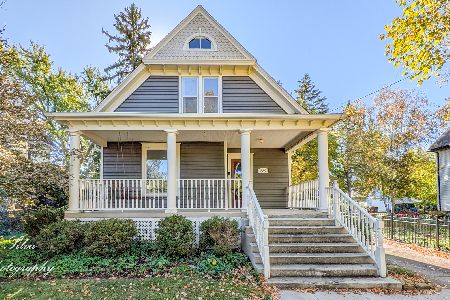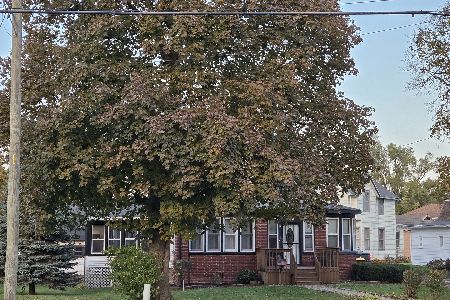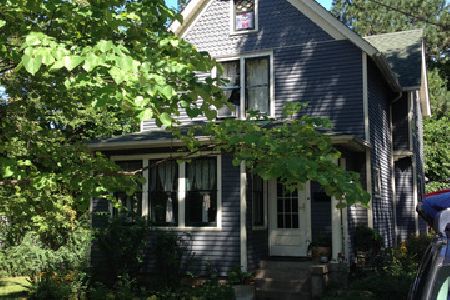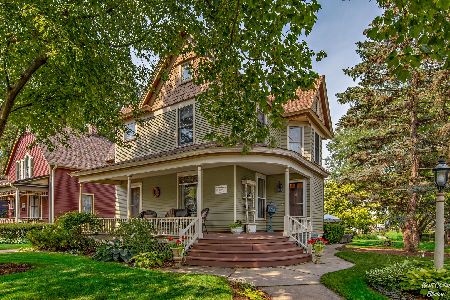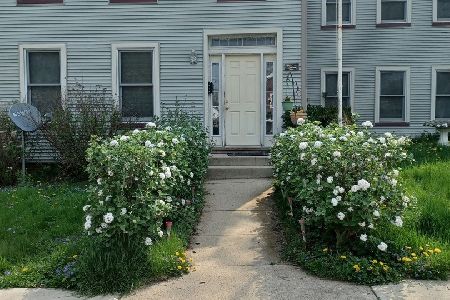360 Madison Street, Woodstock, Illinois 60098
$270,000
|
Sold
|
|
| Status: | Closed |
| Sqft: | 2,000 |
| Cost/Sqft: | $144 |
| Beds: | 3 |
| Baths: | 3 |
| Year Built: | 1902 |
| Property Taxes: | $6,094 |
| Days On Market: | 2116 |
| Lot Size: | 0,28 |
Description
As beautiful as this Victorian home looks from the outside, it gets even better once you step inside. You'll find old world charm meets wonderful updates, starting with the awesome old trim work, hardwood floors on the first and second floors, stained and leaded glass accents, mixed with updated mechanical's, fresh wall and ceiling finishes, a huge addition that boasts an open floor plan with a large gathering space and so much more, also the roof was replaced in 2018. This home is ready and waiting for then new owners to move in and start enjoying all three levels of spacious living. The back addition was completed in 2005 and is perfect for parties and family gatherings. Or just stroll downstairs, walk out the basement patio doors and relax in the hot tub! You have to get into this home to really see all that is offers. It is located just blocks away from the Woodstock Square and the Metra. The walkout basement brings your total living area to over 3000 square feet. There are so many possibilities here when it comes to re configuring some of the existing rooms, bring your own ideas to make it yours. Come see it today, your going to love it!
Property Specifics
| Single Family | |
| — | |
| — | |
| 1902 | |
| Full,Walkout | |
| VICTORAIN | |
| No | |
| 0.28 |
| Mc Henry | |
| — | |
| — / Not Applicable | |
| None | |
| Public | |
| Public Sewer | |
| 10651066 | |
| 1308129025 |
Property History
| DATE: | EVENT: | PRICE: | SOURCE: |
|---|---|---|---|
| 15 May, 2020 | Sold | $270,000 | MRED MLS |
| 10 Apr, 2020 | Under contract | $287,900 | MRED MLS |
| 28 Feb, 2020 | Listed for sale | $287,900 | MRED MLS |
Room Specifics
Total Bedrooms: 3
Bedrooms Above Ground: 3
Bedrooms Below Ground: 0
Dimensions: —
Floor Type: Hardwood
Dimensions: —
Floor Type: Hardwood
Full Bathrooms: 3
Bathroom Amenities: —
Bathroom in Basement: 1
Rooms: Den,Recreation Room,Game Room,Sitting Room,Foyer,Screened Porch
Basement Description: Finished,Exterior Access
Other Specifics
| 2.5 | |
| Stone | |
| Asphalt | |
| Deck, Porch, Hot Tub, Screened Patio, Storms/Screens | |
| — | |
| 66X185 | |
| — | |
| None | |
| Vaulted/Cathedral Ceilings, Hardwood Floors | |
| Double Oven, Microwave, Dishwasher, Refrigerator, Washer, Dryer, Cooktop | |
| Not in DB | |
| Curbs, Sidewalks, Street Lights, Street Paved | |
| — | |
| — | |
| Gas Log |
Tax History
| Year | Property Taxes |
|---|---|
| 2020 | $6,094 |
Contact Agent
Nearby Similar Homes
Contact Agent
Listing Provided By
RE/MAX Connections II

