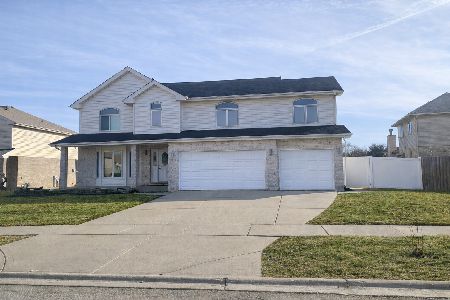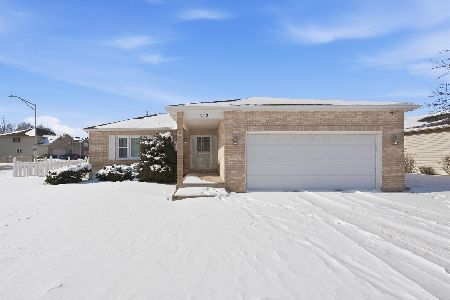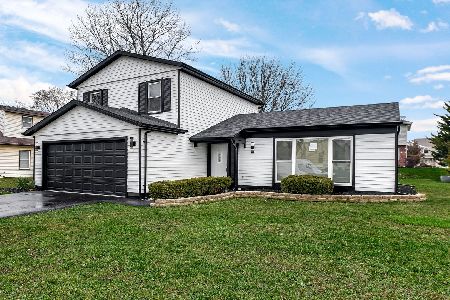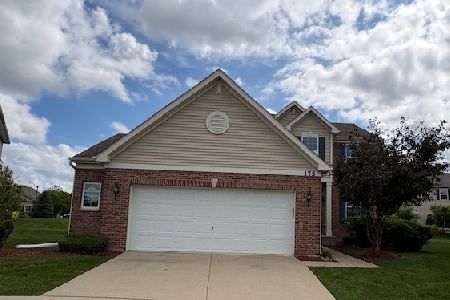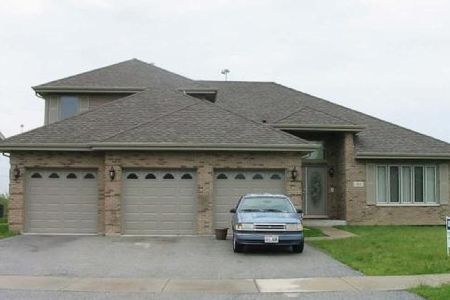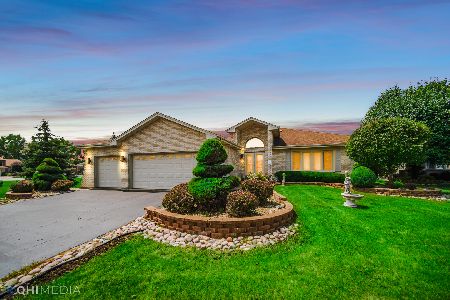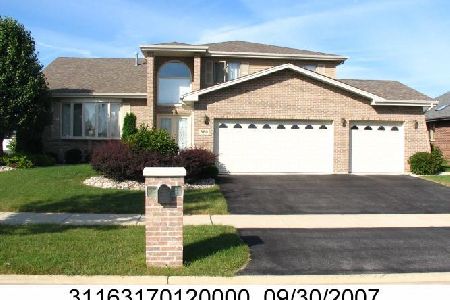360 Maryview Court, Matteson, Illinois 60443
$260,000
|
Sold
|
|
| Status: | Closed |
| Sqft: | 3,800 |
| Cost/Sqft: | $71 |
| Beds: | 5 |
| Baths: | 4 |
| Year Built: | 2002 |
| Property Taxes: | $7,552 |
| Days On Market: | 3676 |
| Lot Size: | 0,38 |
Description
Executive home less than 15 years old upscale Providence Manor. Spacious corner lot. Enjoy pond views from your patio or heated sunroom. Great location easy access to I57. Original model home w/upgrades galore. So much living space 25 photos can't cover it! Main level open concept kitchen, granite counters, island, pantry (or main flr laundry). Living rm w/vaulted ceilings leads into separate dining rm. Family room off the kitchen has hardwood floors, wet bar, fireplace, full bath. Bedroom on main level currently used as an office. Upstairs 3 bedrooms & 2 baths, including giant master suite. A few steps down from the kitchen is an entertainment level. Huge room for watching TV & entertaining; guest bedroom (#5 bdrm) & large laundry room. A few steps further down is a GIANT bonus rm along w/yet another full bath (#4), work room, utility room & storage. Can you imagine this entire level as a spectacular MAN CAVE! Motivated seller ready to down size. Some furniture for sale as well
Property Specifics
| Single Family | |
| — | |
| Step Ranch | |
| 2002 | |
| Full | |
| — | |
| Yes | |
| 0.38 |
| Cook | |
| — | |
| 200 / Annual | |
| Other | |
| Public | |
| Public Sewer | |
| 09132413 | |
| 31163190030000 |
Property History
| DATE: | EVENT: | PRICE: | SOURCE: |
|---|---|---|---|
| 29 Apr, 2016 | Sold | $260,000 | MRED MLS |
| 2 Mar, 2016 | Under contract | $269,900 | MRED MLS |
| 5 Feb, 2016 | Listed for sale | $269,900 | MRED MLS |
Room Specifics
Total Bedrooms: 5
Bedrooms Above Ground: 5
Bedrooms Below Ground: 0
Dimensions: —
Floor Type: Carpet
Dimensions: —
Floor Type: Carpet
Dimensions: —
Floor Type: Carpet
Dimensions: —
Floor Type: —
Full Bathrooms: 4
Bathroom Amenities: Whirlpool,Separate Shower
Bathroom in Basement: 1
Rooms: Bonus Room,Bedroom 5,Foyer,Recreation Room,Sun Room,Utility Room-Lower Level,Walk In Closet,Workshop
Basement Description: Finished,Sub-Basement
Other Specifics
| 3 | |
| — | |
| — | |
| Patio, Porch, Storms/Screens | |
| Cul-De-Sac | |
| 145 X 124 X 180 X IRREGULA | |
| — | |
| Full | |
| Vaulted/Cathedral Ceilings, Bar-Wet, Hardwood Floors, First Floor Bedroom, First Floor Laundry, First Floor Full Bath | |
| Double Oven, Dishwasher | |
| Not in DB | |
| Street Paved | |
| — | |
| — | |
| Gas Log |
Tax History
| Year | Property Taxes |
|---|---|
| 2016 | $7,552 |
Contact Agent
Nearby Similar Homes
Nearby Sold Comparables
Contact Agent
Listing Provided By
RE/MAX 2000


