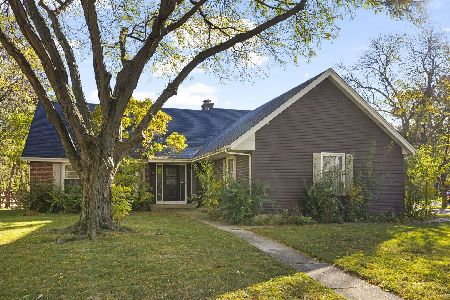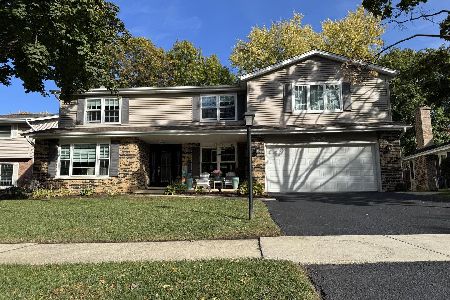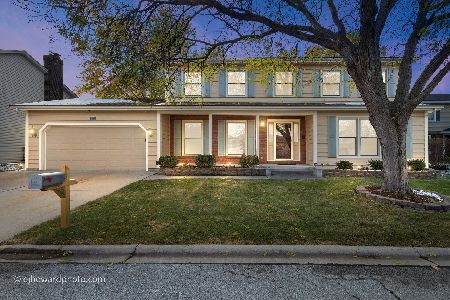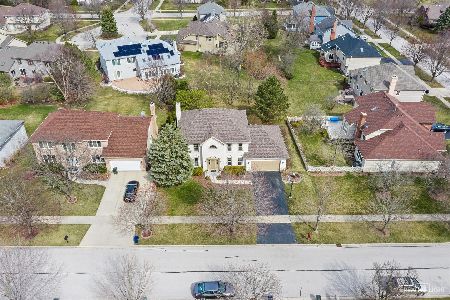360 Millcreek Lane, Naperville, Illinois 60540
$692,500
|
Sold
|
|
| Status: | Closed |
| Sqft: | 3,530 |
| Cost/Sqft: | $207 |
| Beds: | 5 |
| Baths: | 4 |
| Year Built: | 1997 |
| Property Taxes: | $14,917 |
| Days On Market: | 2514 |
| Lot Size: | 0,30 |
Description
Fresh new look with all the space you need. Custom built executive home in desirable Olesen Estates. Grand entrance leads into Great Room with fireplace and wet bar. Spacious gourmet kitchen w/ granite counters, island & walk-in-pantry. This open floor plan allows for seamless flow, making entertaining easy and enjoyable. Amazing, custom, carpentry work throughout. Sliding glass doors off Great Room leads into a stunning Sun Room. A full finished basement w/ ample space for every kind of activity which includes an electric fireplace which quickly warms up on cold winter nights. Generous size master suite w updated bath & over-sized walk in closet. Three additional bedrooms on 2nd floor all with custom closet organizers. Convenient 1st floor bedroom is adjacent to full bath, perfect for guests. Professionally landscaped yard with concrete stamped patio to add to your outdoor living space. Great location to town and train. Award winning 203 schools! A must see to appreciate!
Property Specifics
| Single Family | |
| — | |
| Colonial | |
| 1997 | |
| Full | |
| — | |
| No | |
| 0.3 |
| Du Page | |
| Olesen Estates | |
| 0 / Not Applicable | |
| None | |
| Lake Michigan | |
| Public Sewer | |
| 10259443 | |
| 0820216001 |
Nearby Schools
| NAME: | DISTRICT: | DISTANCE: | |
|---|---|---|---|
|
Grade School
Highlands Elementary School |
203 | — | |
|
Middle School
Kennedy Junior High School |
203 | Not in DB | |
|
High School
Naperville North High School |
203 | Not in DB | |
Property History
| DATE: | EVENT: | PRICE: | SOURCE: |
|---|---|---|---|
| 8 Mar, 2019 | Sold | $692,500 | MRED MLS |
| 20 Feb, 2019 | Under contract | $730,000 | MRED MLS |
| 29 Jan, 2019 | Listed for sale | $730,000 | MRED MLS |
Room Specifics
Total Bedrooms: 5
Bedrooms Above Ground: 5
Bedrooms Below Ground: 0
Dimensions: —
Floor Type: Carpet
Dimensions: —
Floor Type: Carpet
Dimensions: —
Floor Type: Carpet
Dimensions: —
Floor Type: —
Full Bathrooms: 4
Bathroom Amenities: Whirlpool,Separate Shower,Double Sink
Bathroom in Basement: 1
Rooms: Bedroom 5,Great Room,Recreation Room,Exercise Room,Sun Room,Sitting Room
Basement Description: Finished
Other Specifics
| 3 | |
| Concrete Perimeter | |
| Asphalt | |
| Stamped Concrete Patio, Storms/Screens | |
| Corner Lot,Landscaped | |
| 107 X 133 | |
| Unfinished | |
| Full | |
| Bar-Wet, Hardwood Floors, First Floor Bedroom, First Floor Laundry, First Floor Full Bath, Walk-In Closet(s) | |
| Double Oven, Microwave, Dishwasher, Refrigerator, Washer, Dryer, Stainless Steel Appliance(s), Cooktop | |
| Not in DB | |
| Sidewalks, Street Lights, Street Paved | |
| — | |
| — | |
| Electric, Gas Starter |
Tax History
| Year | Property Taxes |
|---|---|
| 2019 | $14,917 |
Contact Agent
Nearby Similar Homes
Nearby Sold Comparables
Contact Agent
Listing Provided By
Baird & Warner








